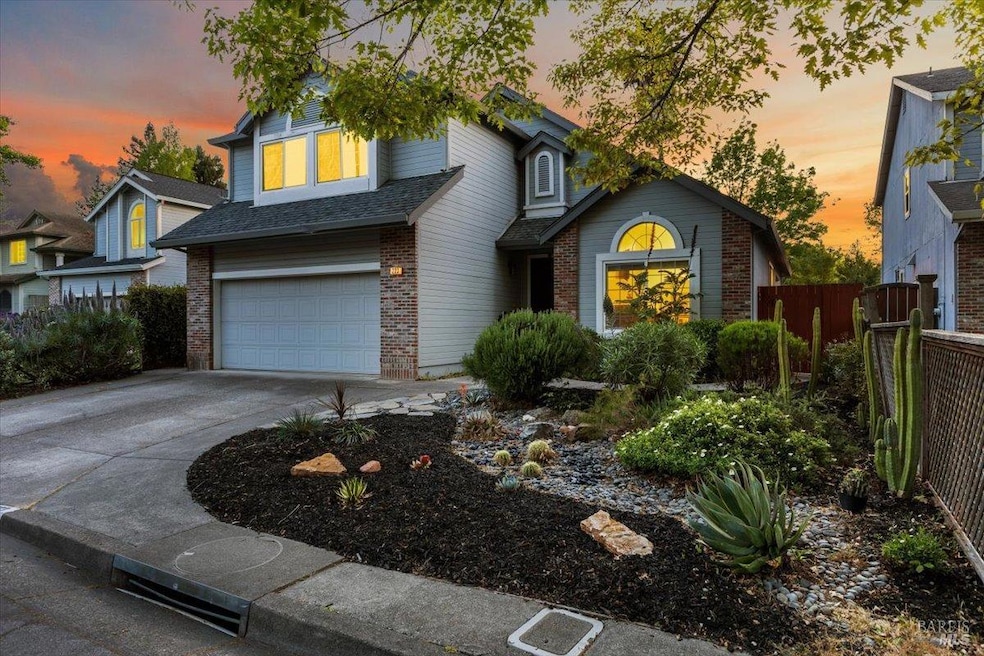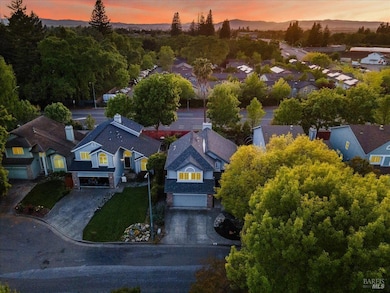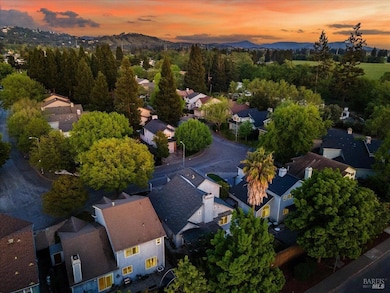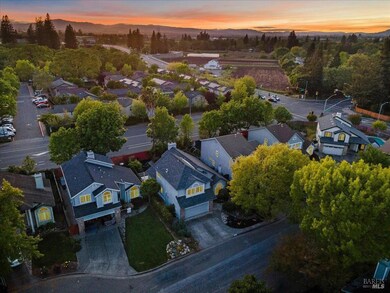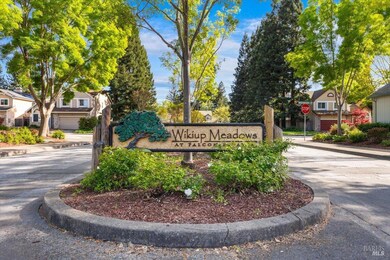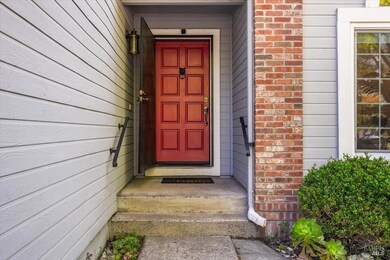
223 Wikiup Meadows Dr Santa Rosa, CA 95403
Larkfield-Wikiup NeighborhoodEstimated payment $5,123/month
Highlights
- Cathedral Ceiling
- Main Floor Primary Bedroom
- Breakfast Area or Nook
- Santa Rosa High School Rated A-
- Granite Countertops
- 2 Car Attached Garage
About This Home
Welcome to Falcon Estates, a beautifully updated 4-bedroom, 2.5-bathroom home located in desirable Wikiup Santa Rosa. With just under 1,900 sqft of living space on a generous 6,000+ sqft lot, this home offers comfort with recent AC ready for Summer, and new Furnace. Vaulted ceilings and abundant natural light create a spacious layout includes two living areas and a convenient primary bedroom with en suite bath on the first floor perfect for ease of living. There's plenty of parking for a growing family, with 2 car driveway and spacious 2 car garage. Laundry is conveniently located on the 1st floor in the powder room. Fresh interior paint, updated lighting, and brand-new stainless steel appliances make this home truly move-in ready. Wikiup Meadows feels like a private with a Community Park in the middle and no through streets. The park is enjoyed by all with a playground for the littles and a huge field for Soccer, games and tons of fun. Bring the doggos for a meet and greet. Located in a great School District, Mark West Elementary and Charter Schools close by, 10-15 minutes from Healdsburg Vineyards and minutes to Santa Rosa Airport (not in the daily flight path) for a quick escape to Portland, Seattle, San Diego and beyond!
Open House Schedule
-
Sunday, April 27, 202512:00 to 3:00 pm4/27/2025 12:00:00 PM +00:004/27/2025 3:00:00 PM +00:00Welcome to Falcon Estates, a beautifully updated 4-bedroom, 2.5-bathroom home located in desirable Wikiup Santa Rosa. With just under 1,900 sqft of living space on a generous 6,000+ sqft lot, this home offers comfort with recent AC and new Furnace. Vaulted ceilings and abundant natural light create a spacious layout includes two living areas and a convenient primary bedroom with en suite bath on the first floor perfect for ease of living. Fresh interior paint, vaulted ceilings, updated lighting, and brand-new stainless steel appliances make this home truly move-in ready. Wikiup Meadows feels like a private with a Community Park in the middle and no through streets. The park is enjoyed by all with a playground for the littles and a huge field for Soccer, games and tons of fun. Bring the doggos for a meet and greet. Located in a great School District, Mark West Elementary and Charter Schools close by, 10-15 minutes from Healdsburg Vineyards and minutes to Santa Rosa Airport. This is a must see!Add to Calendar
Home Details
Home Type
- Single Family
Est. Annual Taxes
- $7,723
Year Built
- Built in 1989
Lot Details
- 6,155 Sq Ft Lot
- Landscaped
HOA Fees
- $98 Monthly HOA Fees
Parking
- 2 Car Attached Garage
Home Design
- Side-by-Side
Interior Spaces
- 1,897 Sq Ft Home
- 2-Story Property
- Cathedral Ceiling
- Fireplace With Gas Starter
- Family Room
- Living Room
- Dining Room
Kitchen
- Breakfast Area or Nook
- Granite Countertops
Flooring
- Carpet
- Slate Flooring
Bedrooms and Bathrooms
- 4 Bedrooms
- Primary Bedroom on Main
- Bathroom on Main Level
Laundry
- Laundry in unit
- Washer and Dryer Hookup
Utilities
- Central Heating and Cooling System
Listing and Financial Details
- Assessor Parcel Number 039-360-012-000
Community Details
Overview
- Association fees include common areas, ground maintenance, management
- Falcon Estates Association, Phone Number (707) 584-5123
Recreation
- Community Playground
- Park
Map
Home Values in the Area
Average Home Value in this Area
Tax History
| Year | Tax Paid | Tax Assessment Tax Assessment Total Assessment is a certain percentage of the fair market value that is determined by local assessors to be the total taxable value of land and additions on the property. | Land | Improvement |
|---|---|---|---|---|
| 2023 | $7,723 | $530,222 | $213,706 | $316,516 |
| 2022 | $7,135 | $519,826 | $209,516 | $310,310 |
| 2021 | $6,926 | $509,634 | $205,408 | $304,226 |
| 2020 | $6,863 | $504,409 | $203,302 | $301,107 |
| 2019 | $6,761 | $494,519 | $199,316 | $295,203 |
| 2018 | $6,528 | $484,823 | $195,408 | $289,415 |
| 2017 | $6,369 | $475,318 | $191,577 | $283,741 |
| 2016 | $6,279 | $465,999 | $187,821 | $278,178 |
| 2015 | $6,067 | $459,000 | $185,000 | $274,000 |
| 2014 | $4,442 | $331,952 | $131,310 | $200,642 |
Property History
| Date | Event | Price | Change | Sq Ft Price |
|---|---|---|---|---|
| 04/24/2025 04/24/25 | For Sale | $784,950 | -- | $414 / Sq Ft |
Deed History
| Date | Type | Sale Price | Title Company |
|---|---|---|---|
| Interfamily Deed Transfer | -- | First American Title Company | |
| Grant Deed | $459,000 | Fidelity National Title Co | |
| Corporate Deed | $316,000 | Chicago Title Company | |
| Trustee Deed | $442,143 | None Available | |
| Grant Deed | $500,000 | First American Title Co | |
| Grant Deed | $360,000 | Sonoma Title Guaranty | |
| Grant Deed | $230,000 | Fidelity National Title Co | |
| Individual Deed | $189,000 | North American Title Co | |
| Individual Deed | -- | -- | |
| Gift Deed | -- | -- | |
| Grant Deed | -- | -- | |
| Individual Deed | $185,000 | North American Title Co Inc |
Mortgage History
| Date | Status | Loan Amount | Loan Type |
|---|---|---|---|
| Open | $272,356 | Credit Line Revolving | |
| Open | $453,000 | New Conventional | |
| Closed | $471,356 | FHA | |
| Closed | $413,400 | New Conventional | |
| Closed | $413,100 | New Conventional | |
| Previous Owner | $169,000 | Unknown | |
| Previous Owner | $166,000 | Purchase Money Mortgage | |
| Previous Owner | $50,000 | Unknown | |
| Previous Owner | $400,000 | Purchase Money Mortgage | |
| Previous Owner | $63,500 | Unknown | |
| Previous Owner | $60,000 | Unknown | |
| Previous Owner | $288,000 | No Value Available | |
| Previous Owner | $105,000 | Unknown | |
| Previous Owner | $68,299 | Unknown | |
| Previous Owner | $31,929 | Unknown | |
| Previous Owner | $26,572 | Unknown | |
| Previous Owner | $184,000 | No Value Available | |
| Previous Owner | $151,200 | No Value Available | |
| Previous Owner | $48,000 | No Value Available | |
| Closed | $18,900 | No Value Available |
Similar Homes in Santa Rosa, CA
Source: Bay Area Real Estate Information Services (BAREIS)
MLS Number: 325035272
APN: 039-360-012
- 195 Wikiup Meadows Dr
- 5335 Huckleberry Way
- 5342 Rexford Way
- 629 Summertree Ln
- 5423 Corbett Cir
- 5092 Deerwood Dr
- 5212 Whispering Creek Dr
- 5190 Gayle Dr
- 59 Colonial Park Dr
- 623 Colonial Park Dr
- 216 Colonial Park Dr
- 5258 El Mercado Pkwy
- 308 Wikiup Dr
- 50 Plymouth Way
- 445 Colonial Park Dr
- 500 Colonial Park Dr
- 19 Ellie Dr
- 54 Ellie Dr
- 3625 Fulton Rd
- 5270 Arnica Way
