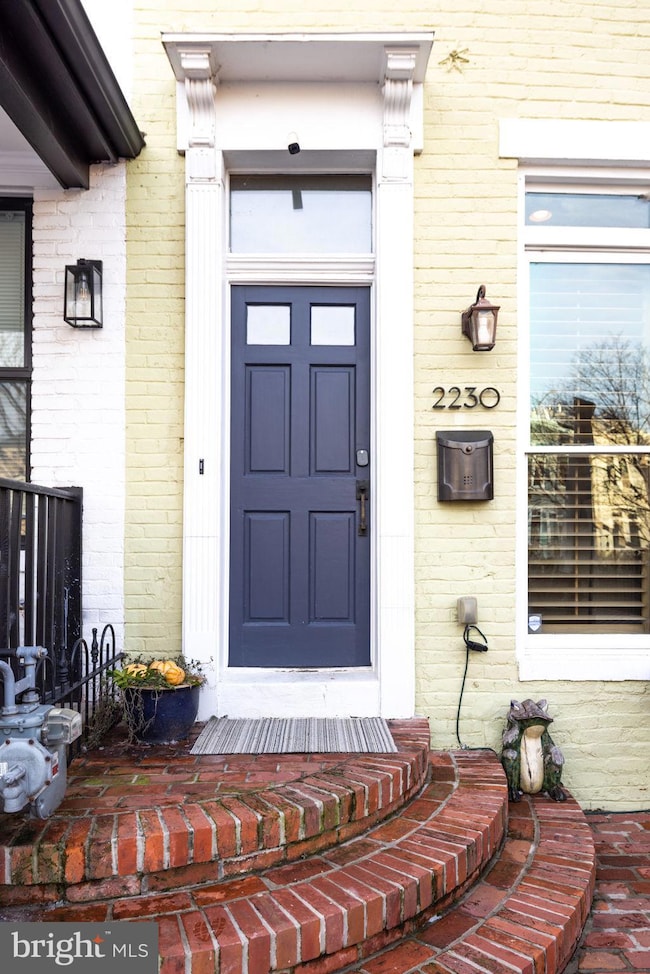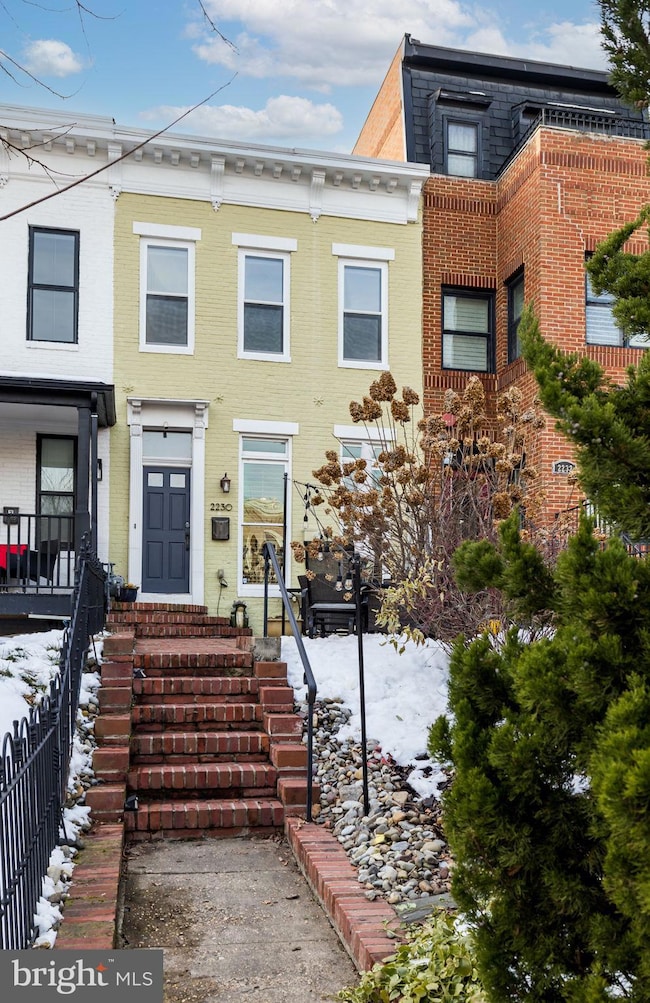
2230 13th St NW Washington, DC 20009
U Street NeighborhoodEstimated payment $7,682/month
Highlights
- Rooftop Deck
- Heated Floors
- No HOA
- Gourmet Kitchen
- Federal Architecture
- 4-minute walk to Harrison Recreation Center
About This Home
Fabulous 3 BR/2.5 BA rowhouse in U Street Corridor. Originally built in 1895, this Federal-style house was completed gutted in 2008 and renovated as an energy efficient home with wonderful radiant heat throughout the entire house. LOW gas bills. This sunny, wide rowhouse features an open floor plan with hardwood floors, recessed lighting and high ceilings. Be prepared to be wowed by the stunning kitchen with incredible cabinet space and 31 feet of countertop. Stainless steel appliances include a six-burner stove, large French-door refrigerator, microwave, additional built-in oven, and beverage frig. There is seating for four around the counter and an additional space for another table or family room sitting area. The living room has an exposed brick wall and flows into the large dining room. A powder room finishes this level. Upstairs are three bedrooms with hardwood floors. The large primary bedroom has a walk-in closet, double sinks and shower. Three large windows run across the front of the house, while a brick wall adds warmth. The second bedroom can be an office or can accommodate a queen-sized bed. The spacious third bedroom has a bay window and the door to the rooftop deck. A hall bath with a tub completes this floor.
An expanded front brick patio is the perfect place to sit and people-watch or entertain. A back deck has space for a grill. There is also off-street parking for one car, a bike rack and storage shed. Finally, the lower level offers loads of storage. All of this is just a short walk to restaurants, shops and Metro. Perfect city living. Great value for the space.
Townhouse Details
Home Type
- Townhome
Est. Annual Taxes
- $9,468
Year Built
- Built in 1895 | Remodeled in 2007
Home Design
- Federal Architecture
- Traditional Architecture
- Brick Exterior Construction
- Metal Roof
- Concrete Perimeter Foundation
Interior Spaces
- 1,912 Sq Ft Home
- Property has 3 Levels
- Ceiling Fan
- Recessed Lighting
- Non-Functioning Fireplace
- Window Treatments
- Dining Area
- Partial Basement
Kitchen
- Gourmet Kitchen
- Gas Oven or Range
- Microwave
- Ice Maker
- Dishwasher
- Stainless Steel Appliances
- Upgraded Countertops
- Disposal
Flooring
- Wood
- Heated Floors
- Concrete
Bedrooms and Bathrooms
- 3 Bedrooms
Laundry
- Laundry on upper level
- Front Loading Dryer
- Front Loading Washer
Parking
- 1 Parking Space
- 1 Driveway Space
- Private Parking
- Off-Street Parking
- Surface Parking
- Parking Space Conveys
Utilities
- Central Air
- Radiant Heating System
- Natural Gas Water Heater
Additional Features
- Rooftop Deck
- 1,760 Sq Ft Lot
Community Details
- No Home Owners Association
- U Street Corridor Subdivision
Listing and Financial Details
- Assessor Parcel Number 0234//0077
Map
Home Values in the Area
Average Home Value in this Area
Tax History
| Year | Tax Paid | Tax Assessment Tax Assessment Total Assessment is a certain percentage of the fair market value that is determined by local assessors to be the total taxable value of land and additions on the property. | Land | Improvement |
|---|---|---|---|---|
| 2024 | $9,532 | $1,208,490 | $667,020 | $541,470 |
| 2023 | $9,459 | $1,196,840 | $665,680 | $531,160 |
| 2022 | $9,380 | $1,182,220 | $640,320 | $541,900 |
| 2021 | $9,311 | $1,171,760 | $632,370 | $539,390 |
| 2020 | $9,113 | $1,147,830 | $623,970 | $523,860 |
| 2019 | $8,825 | $1,113,070 | $596,850 | $516,220 |
| 2018 | $8,786 | $1,106,940 | $0 | $0 |
| 2017 | $7,962 | $1,009,190 | $0 | $0 |
| 2016 | $7,633 | $969,690 | $0 | $0 |
| 2015 | $6,853 | $877,590 | $0 | $0 |
| 2014 | $6,447 | $828,710 | $0 | $0 |
Property History
| Date | Event | Price | Change | Sq Ft Price |
|---|---|---|---|---|
| 03/21/2025 03/21/25 | For Sale | $1,235,000 | +5.1% | $646 / Sq Ft |
| 10/21/2016 10/21/16 | Sold | $1,175,000 | -2.0% | $615 / Sq Ft |
| 09/21/2016 09/21/16 | Pending | -- | -- | -- |
| 09/16/2016 09/16/16 | For Sale | $1,199,495 | +4.3% | $627 / Sq Ft |
| 12/12/2014 12/12/14 | Sold | $1,150,000 | 0.0% | $653 / Sq Ft |
| 11/16/2014 11/16/14 | Pending | -- | -- | -- |
| 09/11/2014 09/11/14 | Price Changed | $1,150,000 | -2.1% | $653 / Sq Ft |
| 08/11/2014 08/11/14 | For Sale | $1,174,500 | -- | $667 / Sq Ft |
Deed History
| Date | Type | Sale Price | Title Company |
|---|---|---|---|
| Special Warranty Deed | $1,175,000 | Stewart Title Group Llc | |
| Warranty Deed | $1,150,000 | -- | |
| Warranty Deed | $798,425 | -- | |
| Warranty Deed | $363,000 | -- |
Mortgage History
| Date | Status | Loan Amount | Loan Type |
|---|---|---|---|
| Open | $836,000 | New Conventional | |
| Previous Owner | $862,500 | New Conventional | |
| Previous Owner | $735,000 | Adjustable Rate Mortgage/ARM | |
| Previous Owner | $635,000 | Adjustable Rate Mortgage/ARM | |
| Previous Owner | $638,700 | New Conventional | |
| Previous Owner | $572,500 | Unknown | |
| Previous Owner | $50,000 | New Conventional | |
| Previous Owner | $290,400 | New Conventional |
Similar Homes in Washington, DC
Source: Bright MLS
MLS Number: DCDC2186548
APN: 0234-0077
- 2228 13th St NW
- 1317 Florida Ave NW
- 1237 W St NW
- 1300 W St NW
- 1316 W St NW Unit 1
- 1228 W St NW
- 1330 W St NW
- 1332 W St NW
- 2238 12th St NW
- 2250 12th St NW
- 2136 12th Place NW
- 2125 14th St NW Unit 322
- 2125 14th St NW Unit 718
- 2125 14th St NW Unit 224
- 2125 14th St NW Unit 317
- 2125 14th St NW Unit 720
- 2125 14th St NW Unit 717
- 2125 14th St NW Unit 318W
- 2125 14th St NW Unit 619
- 2125 14th St NW Unit 515






