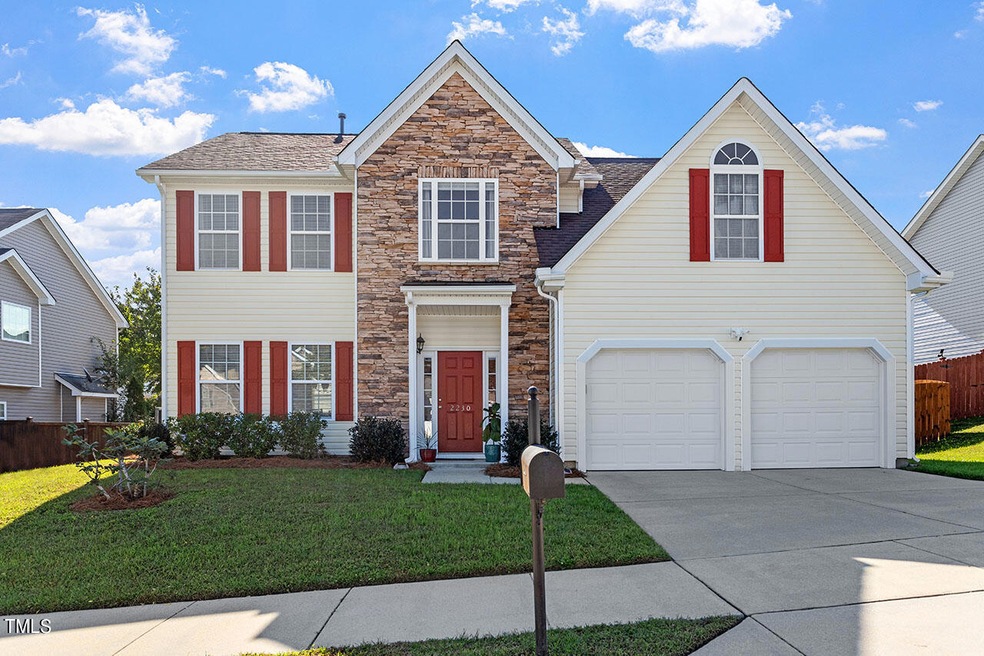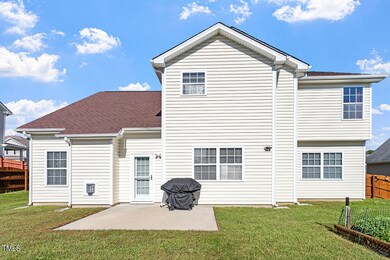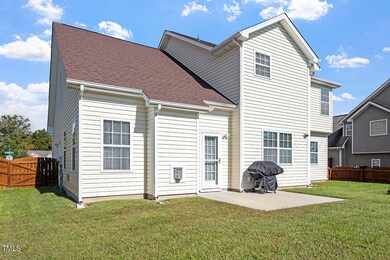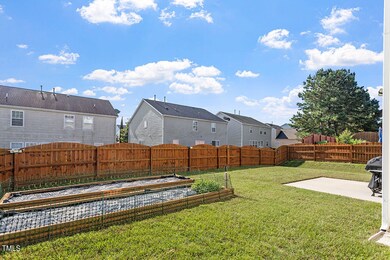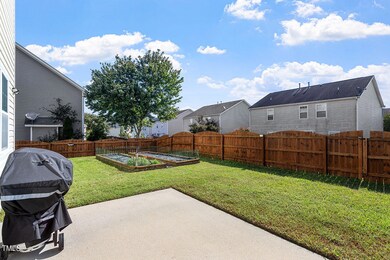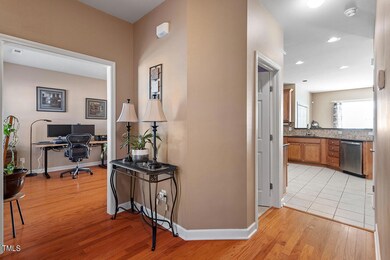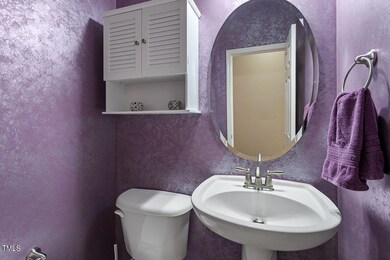
2230 Flowing Dr Raleigh, NC 27610
Hedingham NeighborhoodHighlights
- Open Floorplan
- Wood Flooring
- Granite Countertops
- Traditional Architecture
- Bonus Room
- Fireplace
About This Home
As of February 2025Meticulously maintained 3-bedroom home just 12 minutes from downtown Raleigh, in a friendly neighborhood with a community pool. This beautiful 3-bedroom, 2 1/2-bath home welcomes you with hardwood floors in the foyer, office, and dining room, ceramic tile in the kitchen, and new carpet throughout. The kitchen, featuring granite countertops, tile backsplash, and bar height seating area over the sink, is perfect for entertaining as it opens up to the family room. The family room features a direct-vented fireplace to warm you through the winter. The family room's vaulted ceilings and ample windows illuminate the welcoming space for family gatherings year round. Upstairs, you'll find the primary suite with a walk-in closet and a secondary full-height closet. The primary ensuite bathroom boasts a floor-to-ceiling custom tiled shower featuring a frameless shower door, garden tub, double vanity, and tile floor. The second floor features a spacious bonus room with a closet, two secondary bedrooms, and a full bathroom. Outside, you'll find two raised garden beds with seasonal irrigation, a fenced-in yard for your pets to roam free, a small patio access, and a rear gate for access to the rear property line.18-hole championship Hedingham Golf Club is a stone's throw away, offering public tee times.
Home Details
Home Type
- Single Family
Est. Annual Taxes
- $3,514
Year Built
- Built in 2008
Lot Details
- 6,970 Sq Ft Lot
- Gated Home
- Wood Fence
- Garden
- Back Yard Fenced
HOA Fees
- $39 Monthly HOA Fees
Parking
- 2 Car Attached Garage
- Front Facing Garage
- Garage Door Opener
- Private Driveway
- 2 Open Parking Spaces
Home Design
- Traditional Architecture
- Slab Foundation
- Shingle Roof
- Vinyl Siding
- Stone Veneer
Interior Spaces
- 2,490 Sq Ft Home
- 2-Story Property
- Open Floorplan
- Ceiling Fan
- Fireplace
- Blinds
- Bonus Room
Kitchen
- Eat-In Kitchen
- Electric Range
- Microwave
- Dishwasher
- Granite Countertops
Flooring
- Wood
- Carpet
- Ceramic Tile
Bedrooms and Bathrooms
- 3 Bedrooms
Schools
- Beaverdam Elementary School
- River Bend Middle School
- Knightdale High School
Utilities
- Forced Air Zoned Cooling and Heating System
- Heating System Uses Gas
- Heating System Uses Natural Gas
Additional Features
- Patio
- Property is near a golf course
Community Details
- Association fees include unknown
- Elite Management Professionals Association, Phone Number (919) 233-7660
- Edgewater Subdivision
Listing and Financial Details
- REO, home is currently bank or lender owned
- Assessor Parcel Number 1734.10-37-8021 0326611
Map
Home Values in the Area
Average Home Value in this Area
Property History
| Date | Event | Price | Change | Sq Ft Price |
|---|---|---|---|---|
| 02/21/2025 02/21/25 | Sold | $400,500 | -3.5% | $161 / Sq Ft |
| 12/17/2024 12/17/24 | Pending | -- | -- | -- |
| 11/14/2024 11/14/24 | Price Changed | $415,000 | -2.4% | $167 / Sq Ft |
| 10/26/2024 10/26/24 | For Sale | $425,000 | +6.1% | $171 / Sq Ft |
| 10/25/2024 10/25/24 | Off Market | $400,500 | -- | -- |
| 10/18/2024 10/18/24 | For Sale | $425,000 | -- | $171 / Sq Ft |
Tax History
| Year | Tax Paid | Tax Assessment Tax Assessment Total Assessment is a certain percentage of the fair market value that is determined by local assessors to be the total taxable value of land and additions on the property. | Land | Improvement |
|---|---|---|---|---|
| 2024 | $3,515 | $402,383 | $80,000 | $322,383 |
| 2023 | $2,826 | $257,436 | $43,000 | $214,436 |
| 2022 | $2,627 | $257,436 | $43,000 | $214,436 |
| 2021 | $2,525 | $257,436 | $43,000 | $214,436 |
| 2020 | $2,479 | $257,436 | $43,000 | $214,436 |
| 2019 | $2,424 | $207,396 | $43,000 | $164,396 |
| 2018 | $2,286 | $207,396 | $43,000 | $164,396 |
| 2017 | $2,178 | $207,396 | $43,000 | $164,396 |
| 2016 | $2,133 | $207,396 | $43,000 | $164,396 |
| 2015 | $2,400 | $229,867 | $50,000 | $179,867 |
| 2014 | -- | $229,867 | $50,000 | $179,867 |
Mortgage History
| Date | Status | Loan Amount | Loan Type |
|---|---|---|---|
| Open | $360,180 | New Conventional | |
| Closed | $360,180 | New Conventional | |
| Previous Owner | $89,900 | New Conventional | |
| Previous Owner | $109,126 | FHA |
Deed History
| Date | Type | Sale Price | Title Company |
|---|---|---|---|
| Warranty Deed | $400,500 | None Listed On Document | |
| Warranty Deed | $400,500 | None Listed On Document | |
| Warranty Deed | $208,000 | Attorneys Title Ins Agency | |
| Special Warranty Deed | $1,088,000 | None Available |
Similar Homes in Raleigh, NC
Source: Doorify MLS
MLS Number: 10058897
APN: 1734.10-37-8021-000
- 2321 Stony Bottom Dr
- 2223 Lazy River Dr
- 2344 Lazy River Dr
- 1721 Kingston Heath Way
- 1316 Carp Rd
- 1701 Point Owoods Ct
- 2028 Grassy Banks Dr
- 5004 Royal Troon Dr
- 1614 Oakland Hills Way
- 5420 Royal Troon Dr
- 1616 Oakland Hills Way
- 5211 Blue Lagoon Ln
- 5329 Big Bass Dr
- 1620 Oakland Hills Way
- 5340 Big Bass Dr
- 5210 Blue Lagoon Ln
- 1638 Oakland Hills Way
- 1424 Hedingham Blvd
- 1952 Grassy Banks Dr
- 1541 Crescent Townes Way
