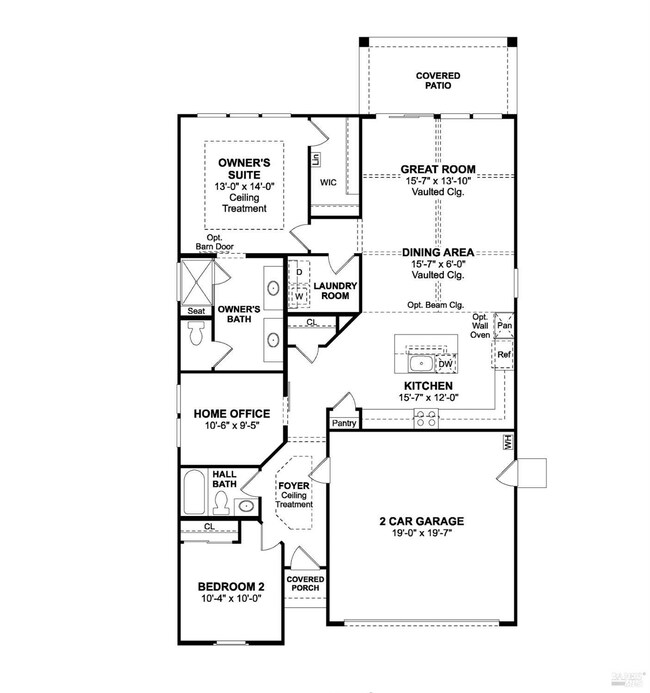
Estimated payment $3,546/month
Highlights
- Fitness Center
- New Construction
- Solar Power System
- Pool and Spa
- Senior Community
- Gated Community
About This Home
Welcome to K. Hovnanian's® Four Seasons at Homestead, an exclusive active adult community tailored for those aged 55 and above. Discover the Casa home plan, offering 2 bedrooms, 2 baths, and a convenient office. The open layout features a dining area and great room that seamlessly flow out to a generous covered patio, ideal for enjoying indoor-outdoor living. The kitchen is a chef's delight, featuring elegant Nutmeg-painted cabinets with satin nickel hardware, Artic White Quartz countertops, and a large island. The kitchen is equipped with a full suite of GE Stainless Steel appliances, including a gas cooktop and a substantial range hood, and includes a large pantry for added convenience. The private home office provides a dedicated space for working from home or a peaceful retreat. The spacious Owner's Suite is a luxurious escape, boasting a double vanity with quartz countertops, a roomy shower with a bench, and a large walk-in closet. Don't miss out on this exceptional home! ***Prices subject to change.
Home Details
Home Type
- Single Family
Year Built
- Built in 2025 | New Construction
Lot Details
- 5,283 Sq Ft Lot
- Fenced For Horses
- Back Yard Fenced
- Landscaped
- Front Yard Sprinklers
- Property is zoned R1
HOA Fees
- $266 Monthly HOA Fees
Parking
- 2 Car Garage
- Inside Entrance
- Garage Door Opener
Home Design
- Farmhouse Style Home
- Concrete Foundation
- Slab Foundation
- Frame Construction
- Tile Roof
- Concrete Perimeter Foundation
- Stucco
Interior Spaces
- 1,460 Sq Ft Home
- 1-Story Property
- Beamed Ceilings
- Cathedral Ceiling
- Double Pane Windows
- ENERGY STAR Qualified Windows with Low Emissivity
- Great Room
- Open Floorplan
- Dining Room
- Home Office
Kitchen
- Walk-In Pantry
- Double Oven
- Free-Standing Gas Range
- Microwave
- Plumbed For Ice Maker
- Dishwasher
- Kitchen Island
- Quartz Countertops
- Disposal
Flooring
- Carpet
- Tile
- Vinyl
Bedrooms and Bathrooms
- 2 Bedrooms
- Walk-In Closet
- 2 Full Bathrooms
- Quartz Bathroom Countertops
- Tile Bathroom Countertop
- Secondary Bathroom Double Sinks
- Low Flow Toliet
- Bathtub with Shower
- Separate Shower
- Window or Skylight in Bathroom
Laundry
- Laundry Room
- 220 Volts In Laundry
Home Security
- Carbon Monoxide Detectors
- Fire and Smoke Detector
Eco-Friendly Details
- Green Roof
- Energy-Efficient Appliances
- Energy-Efficient Construction
- Energy-Efficient Insulation
- Energy-Efficient Doors
- ENERGY STAR Qualified Equipment for Heating
- Solar Power System
- Solar Heating System
Pool
- Pool and Spa
- In Ground Pool
Utilities
- Central Heating and Cooling System
- Cooling System Powered By Renewable Energy
- Underground Utilities
- 220 Volts in Kitchen
- Tankless Water Heater
- High Speed Internet
- Cable TV Available
Additional Features
- Covered patio or porch
- Property is near a clubhouse
Listing and Financial Details
- Home warranty included in the sale of the property
- Assessor Parcel Number 0114-471-320
Community Details
Overview
- Senior Community
- Association fees include recreation facility, pool, ground maintenance, common areas
- Riverside Management Association, Phone Number (916) 740-2462
- Built by K. Hovnanian Homes
- Four Seasons Homestead, Springs Subdivision, Casa Lot 264 Floorplan
- Greenbelt
Amenities
- Community Barbecue Grill
- Clubhouse
Recreation
- Indoor Game Court
- Fitness Center
- Community Pool
- Community Spa
- Park
- Dog Park
- Trails
Additional Features
- Net Lease
- Gated Community
Map
Home Values in the Area
Average Home Value in this Area
Property History
| Date | Event | Price | Change | Sq Ft Price |
|---|---|---|---|---|
| 04/10/2025 04/10/25 | Pending | -- | -- | -- |
| 04/10/2025 04/10/25 | Price Changed | $499,090 | -2.7% | $342 / Sq Ft |
| 04/03/2025 04/03/25 | Price Changed | $513,090 | +2.8% | $351 / Sq Ft |
| 03/28/2025 03/28/25 | Price Changed | $498,990 | -2.0% | $342 / Sq Ft |
| 03/20/2025 03/20/25 | Price Changed | $508,990 | -1.9% | $349 / Sq Ft |
| 03/13/2025 03/13/25 | Price Changed | $518,990 | -3.6% | $355 / Sq Ft |
| 03/05/2025 03/05/25 | Price Changed | $538,345 | -2.7% | $369 / Sq Ft |
| 02/13/2025 02/13/25 | Price Changed | $553,345 | -1.4% | $379 / Sq Ft |
| 01/29/2025 01/29/25 | Price Changed | $561,345 | -1.8% | $384 / Sq Ft |
| 01/07/2025 01/07/25 | For Sale | $571,345 | -- | $391 / Sq Ft |
Similar Homes in Dixon, CA
Source: MetroList
MLS Number: 324093395
- 2295 Prairie Way
- 2245 Prairie Way
- 315 Nighthawk Ridge
- 310 Nighthawk Ridge
- 2225 Prairie Way
- 2265 Lark Way
- 2285 Lark Way
- 320 Coyote Hollow Ct
- 330 Coyote Hollow Ct
- 325 Coyote Hollow Ct
- 340 Coyote Hollow Ct
- 2215 Prairie Way
- 400 Farmhouse Ln
- 400 Farmhouse Ln
- 400 Farmhouse Ln
- 335 Coyote Hollow Ct
- 400 Farmhouse Ln
- 400 Farmhouse Ln
- 400 Farmhouse Ln
- 2210 Maze Way

