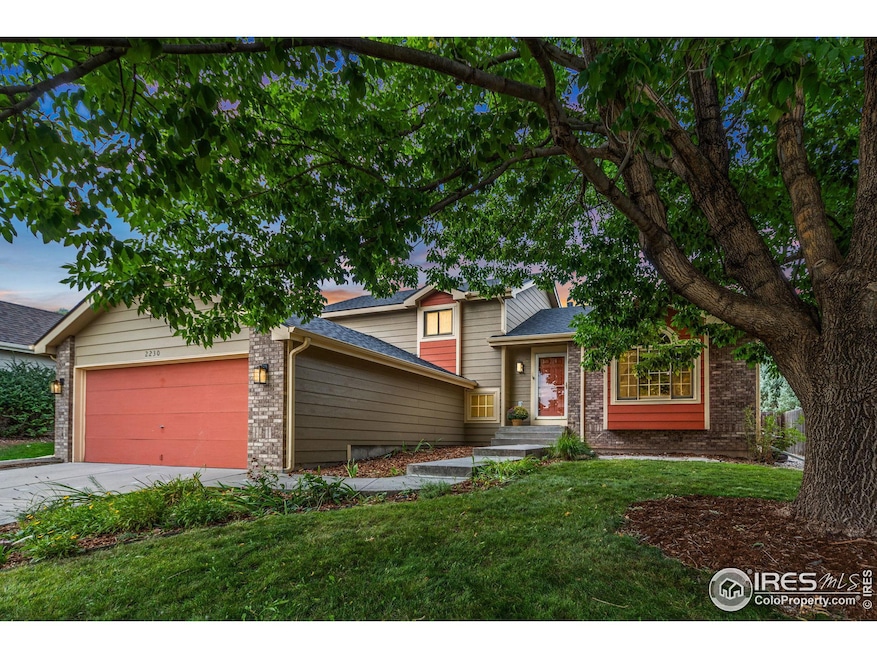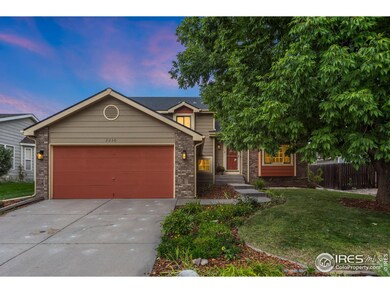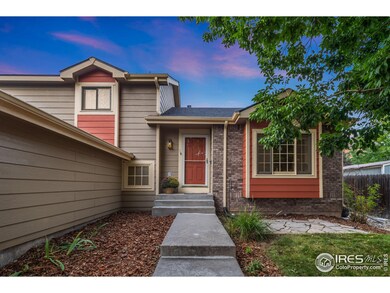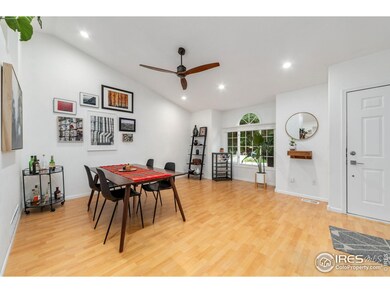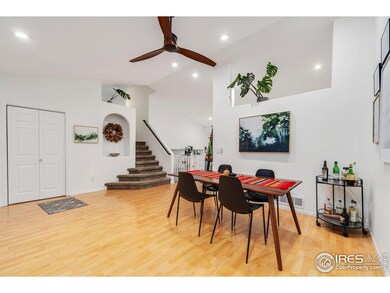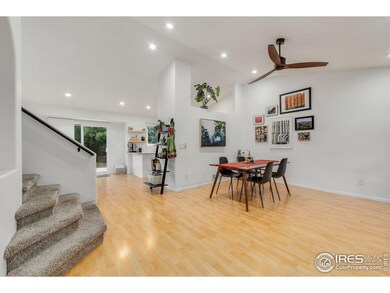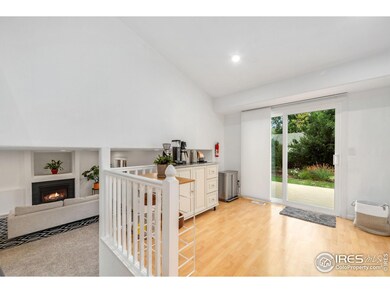
2230 Moss Rose Ln Fort Collins, CO 80526
Highlights
- Open Floorplan
- Deck
- Cathedral Ceiling
- Rocky Mountain High School Rated A-
- Contemporary Architecture
- Wood Flooring
About This Home
As of October 2024Stunning Multi-Level Home in Hampshire Pond with Energy-Efficient Upgrades! This beautifully maintained home offers 4 bedrooms and 2.5 baths, with the finished basement currently used as a fourth bedroom but easily adaptable to a spacious rec room/flex space. The 3-car tandem garage includes a workbench area, perfect for projects. Located just one block from Spring Creek Trail and close to Cottonwood and Spring Canyon Parks, it offers easy access to foothills trails and recreation. The kitchen boasts updated quartz countertops, newer stainless steel appliances, and a fabulous gas range/oven. All bathrooms have been tastefully updated with new flooring, granite countertops, sinks, and modern subway tile. Additional updates include newer interior and exterior paint, flooring, a Class 4 impact-resistant roof, and an upgraded HVAC system. The home is also equipped with ethernet wiring, making it ideal for working from home with high-speed internet. Enjoy the lush, landscaped yard from the spacious deck, surrounded by mature trees, planter beds, and perennials. All lighting and ceiling fans have been updated, and a whole-house fan helps cool the home efficiently, reducing the load on the AC. In addition to its aesthetic appeal, the home has undergone an energy audit through the City of Fort Collins, resulting in several efficiency improvements. These include sealing and reinsulating the attic, basement, and garage, installing a whole-house fan, an Ecobee smart thermostat, new fans in all bedrooms, and a Navien tankless water heater. Don't miss this exquisite home in the sought-after Hampshire Pond neighborhood!
Home Details
Home Type
- Single Family
Est. Annual Taxes
- $3,154
Year Built
- Built in 1995
Lot Details
- 6,925 Sq Ft Lot
- South Facing Home
- Wood Fence
- Xeriscape Landscape
- Level Lot
- Sprinkler System
- Property is zoned RL
HOA Fees
- $13 Monthly HOA Fees
Parking
- 3 Car Attached Garage
- Tandem Parking
Home Design
- Contemporary Architecture
- Brick Veneer
- Wood Frame Construction
- Composition Roof
- Composition Shingle
Interior Spaces
- 2,103 Sq Ft Home
- 4-Story Property
- Open Floorplan
- Cathedral Ceiling
- Ceiling Fan
- Gas Fireplace
- Window Treatments
- Bay Window
- Family Room
- Recreation Room with Fireplace
- Basement Fills Entire Space Under The House
- Radon Detector
Kitchen
- Eat-In Kitchen
- Gas Oven or Range
- Microwave
- Dishwasher
Flooring
- Wood
- Carpet
- Laminate
Bedrooms and Bathrooms
- 4 Bedrooms
- Walk-In Closet
- Primary Bathroom is a Full Bathroom
Laundry
- Laundry on lower level
- Dryer
- Washer
Eco-Friendly Details
- Energy-Efficient Thermostat
Outdoor Features
- Deck
- Patio
- Exterior Lighting
Schools
- Olander Elementary School
- Blevins Middle School
- Rocky Mountain High School
Utilities
- Forced Air Heating and Cooling System
- Cable TV Available
Listing and Financial Details
- Assessor Parcel Number R1402676
Community Details
Overview
- Association fees include common amenities
- Hampshire Pond Subdivision
Recreation
- Park
- Hiking Trails
Map
Home Values in the Area
Average Home Value in this Area
Property History
| Date | Event | Price | Change | Sq Ft Price |
|---|---|---|---|---|
| 10/15/2024 10/15/24 | Sold | $650,000 | +2.4% | $309 / Sq Ft |
| 09/19/2024 09/19/24 | For Sale | $635,000 | +34.3% | $302 / Sq Ft |
| 01/28/2021 01/28/21 | Off Market | $472,888 | -- | -- |
| 10/30/2020 10/30/20 | Sold | $472,888 | -1.3% | $216 / Sq Ft |
| 09/29/2020 09/29/20 | For Sale | $478,888 | -- | $218 / Sq Ft |
Tax History
| Year | Tax Paid | Tax Assessment Tax Assessment Total Assessment is a certain percentage of the fair market value that is determined by local assessors to be the total taxable value of land and additions on the property. | Land | Improvement |
|---|---|---|---|---|
| 2025 | $3,154 | $38,230 | $3,015 | $35,215 |
| 2024 | $3,154 | $38,230 | $3,015 | $35,215 |
| 2022 | $2,619 | $27,731 | $3,128 | $24,603 |
| 2021 | $2,646 | $28,529 | $3,218 | $25,311 |
| 2020 | $2,574 | $27,514 | $3,218 | $24,296 |
| 2019 | $2,585 | $27,514 | $3,218 | $24,296 |
| 2018 | $2,429 | $26,654 | $3,240 | $23,414 |
| 2017 | $2,363 | $26,021 | $3,240 | $22,781 |
| 2016 | $2,038 | $22,328 | $3,582 | $18,746 |
| 2015 | $2,024 | $22,330 | $3,580 | $18,750 |
| 2014 | $1,795 | $19,680 | $3,580 | $16,100 |
Mortgage History
| Date | Status | Loan Amount | Loan Type |
|---|---|---|---|
| Open | $250,000 | New Conventional | |
| Previous Owner | $370,545 | New Conventional | |
| Previous Owner | $378,310 | New Conventional | |
| Previous Owner | $293,000 | New Conventional | |
| Previous Owner | $74,000 | Unknown | |
| Previous Owner | $300,000 | New Conventional | |
| Previous Owner | $37,000 | Stand Alone Second | |
| Previous Owner | $311,355 | FHA | |
| Previous Owner | $263,995 | New Conventional | |
| Previous Owner | $24,500 | Credit Line Revolving | |
| Previous Owner | $263,200 | New Conventional | |
| Previous Owner | $229,500 | New Conventional | |
| Previous Owner | $240,242 | FHA | |
| Previous Owner | $236,692 | FHA | |
| Previous Owner | $178,500 | Unknown | |
| Previous Owner | $178,500 | Fannie Mae Freddie Mac | |
| Previous Owner | $31,000 | Unknown | |
| Previous Owner | $184,000 | Unknown | |
| Previous Owner | $34,500 | Credit Line Revolving | |
| Previous Owner | $204,670 | No Value Available |
Deed History
| Date | Type | Sale Price | Title Company |
|---|---|---|---|
| Warranty Deed | $650,000 | None Listed On Document | |
| Warranty Deed | $472,888 | Land Title Guarantee Company | |
| Interfamily Deed Transfer | -- | Fidelity National Title Ins | |
| Warranty Deed | $241,000 | Land Title Guarantee Company | |
| Warranty Deed | $211,000 | -- | |
| Warranty Deed | $138,500 | -- | |
| Warranty Deed | $276,900 | -- | |
| Quit Claim Deed | -- | -- | |
| Quit Claim Deed | -- | -- |
Similar Homes in Fort Collins, CO
Source: IRES MLS
MLS Number: 1018518
APN: 97281-16-010
- 2312 Hampshire Ct
- 2425 Hampshire Square
- 2800 S Taft Hill Rd
- 3014 Broadwing Rd
- 2525 Montmorency St
- 2515 Manet Ct
- 2921 Bassick St
- 2707 Claremont Dr
- 2406 Merino Ct
- 2531 Newport Dr
- 1707 Valley Forge Ave
- 1906 Devonshire Dr
- 2631 Yorkshire St
- 2025 Cheshire St
- 2019 Tunis Cir
- 2449 W Stuart St
- 2021 Bennington Cir
- 2814 Morgan Ct
- 2131 Romney Ave
- 2492 Crown View Dr
