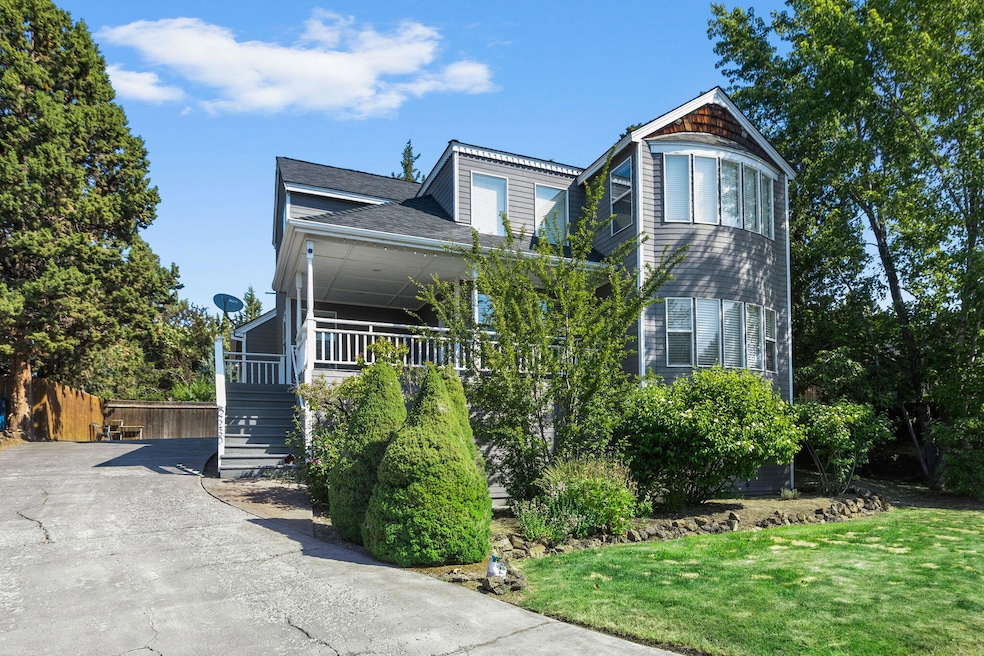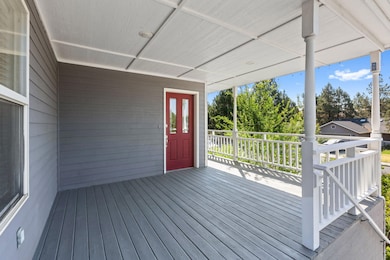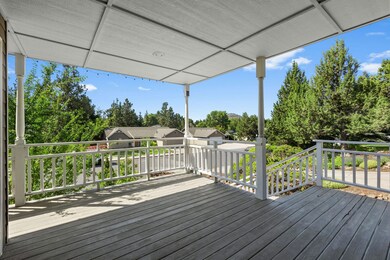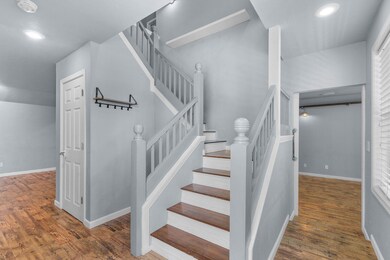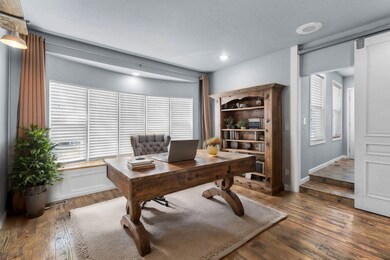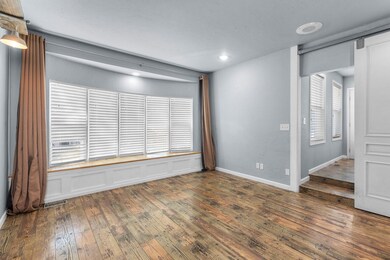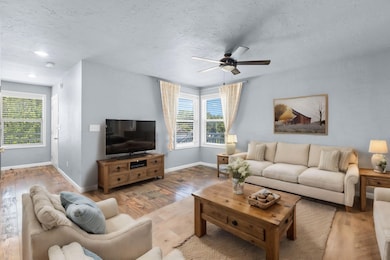
2230 NE Wells Acres Rd Bend, OR 97701
Mountain View NeighborhoodHighlights
- City View
- Deck
- No HOA
- Home Energy Score
- Tudor Architecture
- Home Office
About This Home
As of October 2024*****Seller is offering $10,000 towards buyer's Closing costs, Pre-paid's and or Rate Buy downs ******This recently updated Tudor-style home is located in the heart of NE Bend. This architectural gem features three bedrooms, two and a half baths, and a spacious office. Upon entering, you are welcomed by the warmth of reclaimed wood laminate floors that extend throughout the home.
The kitchen has remodeled and showcases beautiful butcher block counters, a charming farm sink, and a full Samsung stainless steel appliance package. Year-round enjoyment awaits on the large covered, refinished front deck, offering picturesque views of the surrounding beauty. New water heater and A/C
Last Agent to Sell the Property
Knightsbridge International Brokerage Phone: 541-312-2113 License #201211308
Home Details
Home Type
- Single Family
Est. Annual Taxes
- $4,142
Year Built
- Built in 1993
Lot Details
- 7,405 Sq Ft Lot
- Property is zoned RS, RS
Parking
- 2 Car Attached Garage
- Garage Door Opener
Property Views
- City
- Territorial
- Neighborhood
Home Design
- Tudor Architecture
- Stem Wall Foundation
- Frame Construction
- Asphalt Roof
Interior Spaces
- 2,058 Sq Ft Home
- 2-Story Property
- Ceiling Fan
- Double Pane Windows
- Vinyl Clad Windows
- Bay Window
- Living Room
- Dining Room
- Home Office
- Laminate Flooring
Kitchen
- Oven
- Range
- Dishwasher
- Disposal
Bedrooms and Bathrooms
- 3 Bedrooms
- Walk-In Closet
- Jack-and-Jill Bathroom
- Double Vanity
- Bathtub with Shower
Laundry
- Dryer
- Washer
Eco-Friendly Details
- Home Energy Score
Outdoor Features
- Deck
- Patio
- Built-In Barbecue
Schools
- Ensworth Elementary School
- Pilot Butte Middle School
- Mountain View Sr High School
Utilities
- Forced Air Heating and Cooling System
- Heating System Uses Natural Gas
- Heat Pump System
- Natural Gas Connected
- Water Heater
Community Details
- No Home Owners Association
- Aspen Heights Subdivision
Listing and Financial Details
- Legal Lot and Block 19 / 1
- Assessor Parcel Number 180400
Map
Home Values in the Area
Average Home Value in this Area
Property History
| Date | Event | Price | Change | Sq Ft Price |
|---|---|---|---|---|
| 10/18/2024 10/18/24 | Sold | $555,000 | -7.5% | $270 / Sq Ft |
| 09/20/2024 09/20/24 | Pending | -- | -- | -- |
| 08/16/2024 08/16/24 | Price Changed | $599,999 | -2.9% | $292 / Sq Ft |
| 07/12/2024 07/12/24 | For Sale | $618,000 | +49.1% | $300 / Sq Ft |
| 09/08/2020 09/08/20 | Sold | $414,400 | +3.6% | $201 / Sq Ft |
| 08/09/2020 08/09/20 | Pending | -- | -- | -- |
| 06/24/2020 06/24/20 | For Sale | $400,000 | +56.3% | $194 / Sq Ft |
| 07/29/2014 07/29/14 | Sold | $256,000 | +3.6% | $124 / Sq Ft |
| 06/17/2014 06/17/14 | Pending | -- | -- | -- |
| 06/12/2014 06/12/14 | For Sale | $247,000 | +70.9% | $120 / Sq Ft |
| 04/18/2012 04/18/12 | Sold | $144,500 | -15.0% | $70 / Sq Ft |
| 02/27/2012 02/27/12 | Pending | -- | -- | -- |
| 09/30/2011 09/30/11 | For Sale | $169,947 | -- | $83 / Sq Ft |
Tax History
| Year | Tax Paid | Tax Assessment Tax Assessment Total Assessment is a certain percentage of the fair market value that is determined by local assessors to be the total taxable value of land and additions on the property. | Land | Improvement |
|---|---|---|---|---|
| 2024 | $4,468 | $266,860 | -- | -- |
| 2023 | $4,142 | $259,090 | $0 | $0 |
| 2022 | $3,864 | $244,230 | $0 | $0 |
| 2021 | $3,870 | $237,120 | $0 | $0 |
| 2020 | $3,672 | $237,120 | $0 | $0 |
| 2019 | $3,570 | $230,220 | $0 | $0 |
| 2018 | $3,469 | $223,520 | $0 | $0 |
| 2017 | $3,367 | $217,010 | $0 | $0 |
| 2016 | $3,211 | $210,690 | $0 | $0 |
| 2015 | $3,122 | $204,560 | $0 | $0 |
| 2014 | $3,029 | $198,610 | $0 | $0 |
Mortgage History
| Date | Status | Loan Amount | Loan Type |
|---|---|---|---|
| Open | $536,476 | FHA | |
| Previous Owner | $331,520 | New Conventional | |
| Previous Owner | $50,000 | Credit Line Revolving | |
| Previous Owner | $85,000 | New Conventional | |
| Previous Owner | $243,200 | New Conventional | |
| Previous Owner | $115,600 | New Conventional | |
| Previous Owner | $200,000 | Unknown |
Deed History
| Date | Type | Sale Price | Title Company |
|---|---|---|---|
| Warranty Deed | $555,000 | Western Title | |
| Warranty Deed | $414,400 | Western Title & Escrow | |
| Warranty Deed | $256,000 | Amerititle | |
| Warranty Deed | $144,500 | First American Title | |
| Special Warranty Deed | $112,000 | Fidelity Natl Title Co Of Or | |
| Trustee Deed | $106,993 | Amerititle |
Similar Homes in Bend, OR
Source: Southern Oregon MLS
MLS Number: 220186219
APN: 180400
- 2217 NE Wells Acres Rd
- 2241 NE Hyatt Ct
- 2883 NE Baroness Place
- 2131 NE Wells Acres Rd
- 2574 NE Robinson St
- 3051 NE Weeping Willow Dr
- 2379 NE Mountain Willow
- 2550 NE Cordata Place
- 2185 NE Butler Market Rd
- 2572 NE Purcell Blvd
- 2238 NE Wintergreen Dr
- 2052 NE Ancestry Ct
- 2560 NE Purcell Blvd
- 3340 NE Cruise Loop
- 21620 NE Butler Market Rd
- 2432 NE Crocus Way
- 2523 NE Purcell Blvd
- 2528 NE Lavender Way
- 2101 NE Holliday Ave
- 2026 NE Neil Way
