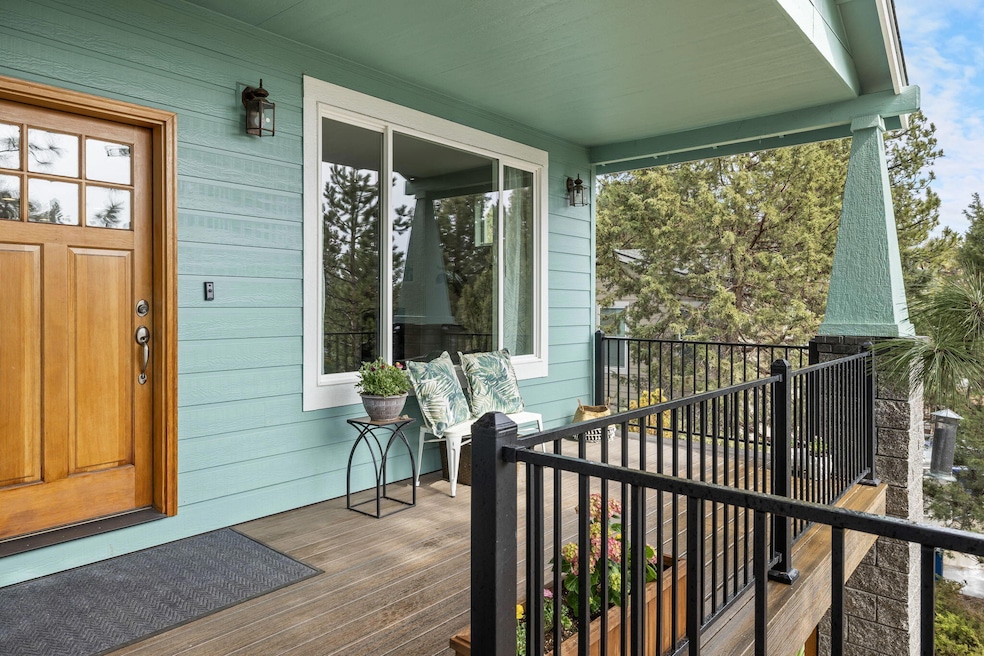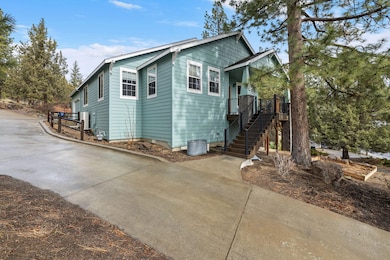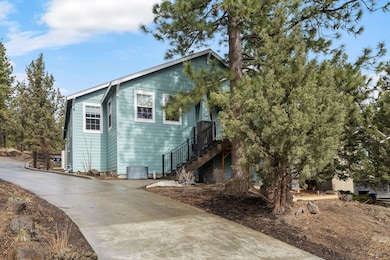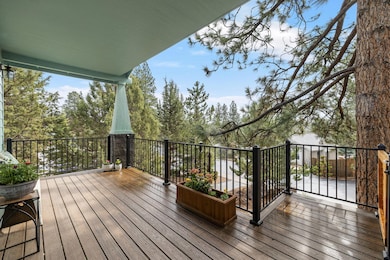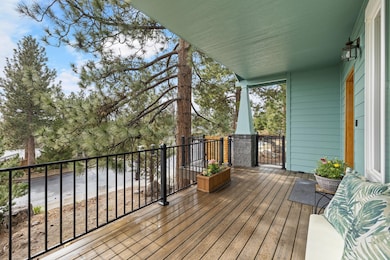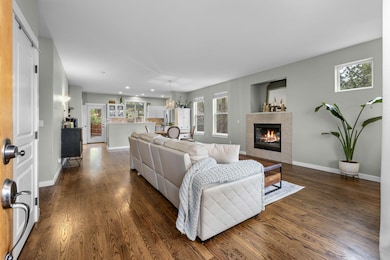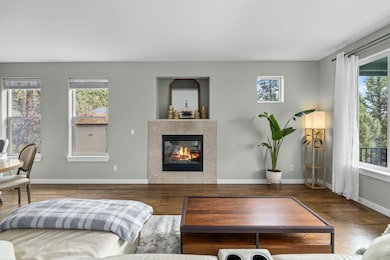
2230 NW Torrey Pines Dr Bend, OR 97701
Summit West NeighborhoodHighlights
- Open Floorplan
- Craftsman Architecture
- Territorial View
- High Lakes Elementary School Rated A-
- Deck
- Wood Flooring
About This Home
As of March 2025Welcome to your new beautifully updated light and bright home nestled in the sought-after Westside Pines community on Bend's west side! Enjoy the convenience of being close to Northwest Crossing, shops, restaurants, Newport Market and downtown all while enjoying the quiet of this great neighborhood. This charming single-level residence has a sun-soaked southern exposure and sits on a large .21acre lot, bordered by COCC open space. ps. Elevated above the street, you'll find yourself surrounded by lush trees, with trail access at your doorstep. Great room floor plan with solid hardwood floors and a fantastic kitchen w/new quartz countertops. The new covered deck is the perfect addition for outdoor entertaining and relaxation overlooking your fully fenced and landscaped backyard with large grass area. Don't miss out on this incredible opportunity to live the Bend lifestyle!
Last Agent to Sell the Property
Harcourts The Garner Group Real Estate Brokerage Phone: 541-788-8481 License #201218412

Co-Listed By
Harcourts The Garner Group Real Estate Brokerage Phone: 541-788-8481 License #201230200
Home Details
Home Type
- Single Family
Est. Annual Taxes
- $4,483
Year Built
- Built in 2001
Lot Details
- 9,148 Sq Ft Lot
- Fenced
- Landscaped
- Front and Back Yard Sprinklers
- Sprinklers on Timer
- Property is zoned RS, RS
Parking
- 2 Car Attached Garage
- Garage Door Opener
- Shared Driveway
- On-Street Parking
Property Views
- Territorial
- Neighborhood
Home Design
- Craftsman Architecture
- Stem Wall Foundation
- Frame Construction
- Composition Roof
Interior Spaces
- 1,454 Sq Ft Home
- 1-Story Property
- Open Floorplan
- Skylights
- Gas Fireplace
- Double Pane Windows
- Vinyl Clad Windows
- Great Room with Fireplace
Kitchen
- Eat-In Kitchen
- Range
- Microwave
- Dishwasher
- Kitchen Island
- Solid Surface Countertops
- Disposal
Flooring
- Wood
- Carpet
- Tile
Bedrooms and Bathrooms
- 3 Bedrooms
- Linen Closet
- Walk-In Closet
- 2 Full Bathrooms
- Double Vanity
- Bathtub with Shower
Laundry
- Laundry Room
- Dryer
- Washer
Home Security
- Carbon Monoxide Detectors
- Fire and Smoke Detector
Eco-Friendly Details
- ENERGY STAR Qualified Equipment for Heating
Outdoor Features
- Deck
- Outdoor Storage
- Storage Shed
Schools
- High Lakes Elementary School
- Pacific Crest Middle School
- Summit High School
Utilities
- Forced Air Heating and Cooling System
- Natural Gas Connected
Community Details
- No Home Owners Association
- Westside Pines Subdivision
Listing and Financial Details
- Tax Lot 07200
- Assessor Parcel Number 202751
Map
Home Values in the Area
Average Home Value in this Area
Property History
| Date | Event | Price | Change | Sq Ft Price |
|---|---|---|---|---|
| 03/31/2025 03/31/25 | Sold | $825,000 | -2.9% | $567 / Sq Ft |
| 03/01/2025 03/01/25 | Pending | -- | -- | -- |
| 02/11/2025 02/11/25 | For Sale | $849,900 | +13.3% | $585 / Sq Ft |
| 03/15/2023 03/15/23 | Sold | $750,000 | 0.0% | $516 / Sq Ft |
| 02/16/2023 02/16/23 | Pending | -- | -- | -- |
| 02/16/2023 02/16/23 | For Sale | $749,900 | +84.3% | $516 / Sq Ft |
| 03/11/2015 03/11/15 | Sold | $407,000 | +2.0% | $280 / Sq Ft |
| 02/25/2015 02/25/15 | Pending | -- | -- | -- |
| 02/23/2015 02/23/15 | For Sale | $399,000 | -- | $274 / Sq Ft |
Tax History
| Year | Tax Paid | Tax Assessment Tax Assessment Total Assessment is a certain percentage of the fair market value that is determined by local assessors to be the total taxable value of land and additions on the property. | Land | Improvement |
|---|---|---|---|---|
| 2024 | $4,483 | $267,730 | -- | -- |
| 2023 | $4,156 | $259,940 | $0 | $0 |
| 2022 | $3,877 | $245,020 | $0 | $0 |
| 2021 | $3,883 | $237,890 | $0 | $0 |
| 2020 | $3,684 | $237,890 | $0 | $0 |
| 2019 | $3,581 | $230,970 | $0 | $0 |
| 2018 | $3,480 | $224,250 | $0 | $0 |
| 2017 | $3,445 | $217,720 | $0 | $0 |
| 2016 | $3,288 | $211,380 | $0 | $0 |
| 2015 | $3,199 | $205,230 | $0 | $0 |
| 2014 | $3,107 | $199,260 | $0 | $0 |
Mortgage History
| Date | Status | Loan Amount | Loan Type |
|---|---|---|---|
| Previous Owner | $637,500 | New Conventional | |
| Previous Owner | $235,000 | New Conventional | |
| Previous Owner | $209,681 | FHA | |
| Previous Owner | $212,143 | FHA | |
| Previous Owner | $304,000 | Unknown |
Deed History
| Date | Type | Sale Price | Title Company |
|---|---|---|---|
| Warranty Deed | $825,000 | Western Title | |
| Warranty Deed | $750,000 | First American Title | |
| Interfamily Deed Transfer | -- | None Available | |
| Warranty Deed | $407,000 | Amerititle | |
| Warranty Deed | $215,000 | Multiple |
Similar Homes in Bend, OR
Source: Southern Oregon MLS
MLS Number: 220195694
APN: 202751
- 2463 NW Monterey Pines Dr
- 2122 NW Torrey Pines Dr
- 1940 NW Monterey Pines Dr Unit 12
- 1940 NW Monterey Pines Dr Unit 8
- 2082 NW Trenton Ave Unit 2
- 2363 NW Labiche Ln
- 2304 NW Bens Ct Unit 1
- 2328 NW Bens Ct
- 1979 NW Vicksburg Ave
- 1931 NW Sun Ray Ct
- 1945 NW Sun Ray Ct
- 2482 NW Crossing Dr
- 1769 NW Trenton Ave
- 1974 NW Newport Hills Dr
- 1676 NW William Clark St
- 2417 NW Dorion Way
- 1823 NW Rimrock Rd
- 2306 NW Floyd Ln
- 2380 NW High Lakes Loop
- 1288 NW Criterion Ln
