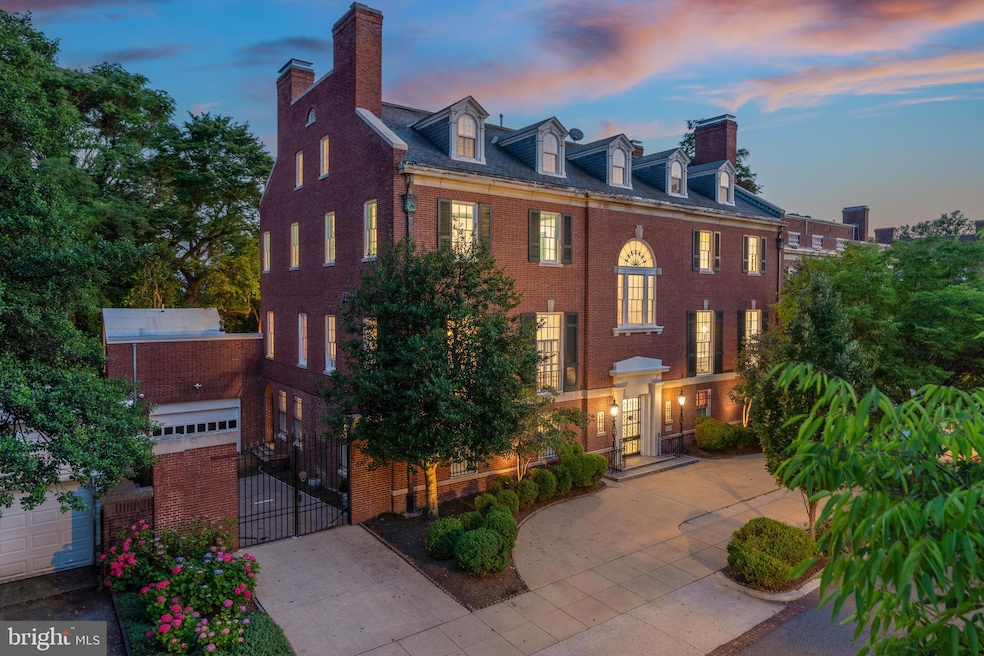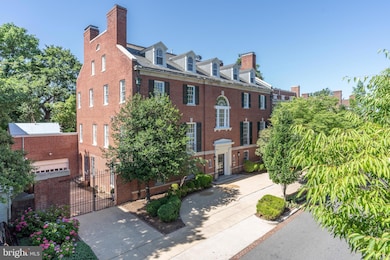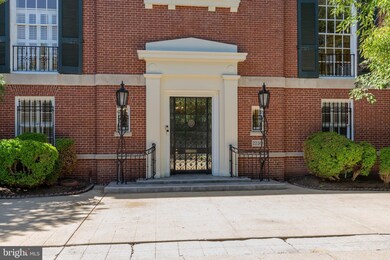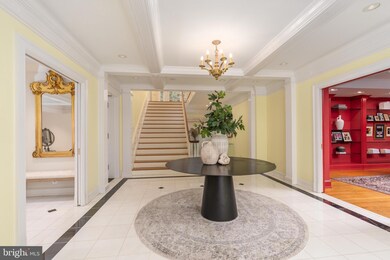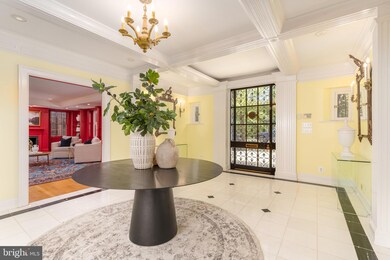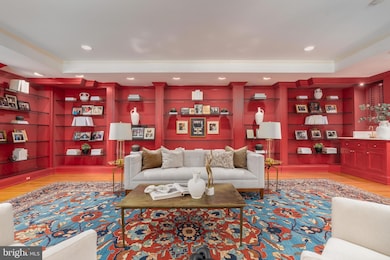
2230 S St NW Washington, DC 20008
Sheridan-Kalorama NeighborhoodHighlights
- Heated In Ground Pool
- Gourmet Kitchen
- 0.45 Acre Lot
- School Without Walls @ Francis-Stevens Rated A-
- View of Trees or Woods
- 1-minute walk to Mitchell Park
About This Home
As of December 2024Presenting the crown jewel of Kalorama, a storied 6-bedroom, 7-full bath, 3-half bath mansion gracefully positioned across from beloved Mitchell Park and neighbored by embassies, ambassadorial residences, and some of Washington’s most architecturally and historically significant properties. Built in 1924, this four-story mansion, originally commissioned by Adolf Miller, chairman of the Federal Reserve, is celebrated as an exceptional example of impressive Colonial Revival architecture, featured in the 1928 edition of The Architectural Forum. The mansion, home to many prominent residents since being built, was most recently owned by the inimitable Esther Coopersmith, a diplomat, political lobbyist, and philanthropist, renowned for hosting extraordinary “bridge building” dinner parties, believing in the power of intimate conversation to overcome differences. The mansion’s symmetrical red-brick and limestone façade, grand Palladian windows, and semi-circular driveway welcome you to an expansive, airy interior of nearly 13,000 square feet. The classic center-hall floorplan features dramatically proportioned rooms and exquisitely maintained period architecture, with intricate crown molding and gleaming wood floors throughout. The first two floors serve as the formal and entertaining spaces. The main entry hall is flanked by the formal dining room and reception room, the former being where Ms. Coopersmith used to host her famed dinner parties. A large bedroom, two bathrooms, two powder rooms, kitchen, and elevator complete this level. This home boasts a superb social flow, with the second floor serving as the piano nobile level, with a spacious hall and two grandly proportioned entertaining rooms on the West Wing with nearly 12’ ceilings, ornate fireplaces, and dramatic windows with Juliette balconies overlooking S Street. A family room and large kitchen are conveniently located on the East Wing, and a powder room completes the package. From this main level, walk out onto the wide, south-facing terrace and tiered back patio, complete with fountain, pool, extensive hardscaping, and surrounding gardens offering unrivaled sunlight, privacy, and ample space to entertain. Ascend to the third floor, which hosts the primary suite with an ensuite bath and large dressing room, a spacious second bedroom with adjoining sitting room, an additional bathroom, and a large balcony overlooking the back terrace. The fourth floor offers three additional bedrooms, two baths, and a large cedar closet. Completing this package is a two-car attached garage plus additional parking for 4-5 cars. Available for public sale for the first time in decades, don’t miss this once-in-a-lifetime historic opportunity. This home has wonderful proximity to a diverse set of dining, retail, and entertainment options in Dupont, Georgetown, and the West End. Commute conveniently from Massachusetts and Connecticut Avenues and arrive home to easy parking. This is a home without compromise.
Home Details
Home Type
- Single Family
Est. Annual Taxes
- $73,547
Year Built
- Built in 1925
Lot Details
- 0.45 Acre Lot
- North Facing Home
- Extensive Hardscape
- Property is zoned R-1B
Parking
- 2 Car Attached Garage
- 6 Driveway Spaces
- Side Facing Garage
- Secure Parking
Home Design
- Colonial Architecture
- Brick Exterior Construction
- Concrete Perimeter Foundation
Interior Spaces
- Property has 4 Levels
- 1 Elevator
- Traditional Floor Plan
- Wet Bar
- Dual Staircase
- Built-In Features
- Crown Molding
- Wainscoting
- Skylights
- Recessed Lighting
- 9 Fireplaces
- Palladian Windows
- Formal Dining Room
- Wood Flooring
- Views of Woods
Kitchen
- Gourmet Kitchen
- Butlers Pantry
- Upgraded Countertops
Bedrooms and Bathrooms
- En-Suite Bathroom
- Cedar Closet
- Walk-In Closet
- Soaking Tub
Accessible Home Design
- Accessible Elevator Installed
Outdoor Features
- Heated In Ground Pool
- Exterior Lighting
Utilities
- Central Air
- Hot Water Heating System
- Natural Gas Water Heater
Community Details
- No Home Owners Association
- Kalorama Subdivision
Listing and Financial Details
- Tax Lot 39
- Assessor Parcel Number 2517//0039
Map
Home Values in the Area
Average Home Value in this Area
Property History
| Date | Event | Price | Change | Sq Ft Price |
|---|---|---|---|---|
| 12/20/2024 12/20/24 | Sold | $9,350,000 | -35.5% | $762 / Sq Ft |
| 11/07/2024 11/07/24 | Pending | -- | -- | -- |
| 09/19/2024 09/19/24 | Price Changed | $14,500,000 | -21.6% | $1,182 / Sq Ft |
| 06/25/2024 06/25/24 | For Sale | $18,500,000 | -- | $1,508 / Sq Ft |
Tax History
| Year | Tax Paid | Tax Assessment Tax Assessment Total Assessment is a certain percentage of the fair market value that is determined by local assessors to be the total taxable value of land and additions on the property. | Land | Improvement |
|---|---|---|---|---|
| 2024 | $75,986 | $9,026,570 | $2,044,480 | $6,982,090 |
| 2023 | $73,547 | $8,736,580 | $1,999,040 | $6,737,540 |
| 2022 | $72,014 | $8,550,890 | $1,970,670 | $6,580,220 |
| 2021 | $71,460 | $8,483,440 | $1,921,920 | $6,561,520 |
| 2020 | $70,378 | $8,355,500 | $1,830,270 | $6,525,230 |
| 2019 | $66,935 | $7,949,570 | $1,645,220 | $6,304,350 |
| 2018 | $64,789 | $7,695,540 | $0 | $0 |
| 2017 | $64,150 | $7,619,550 | $0 | $0 |
| 2016 | $61,548 | $7,312,610 | $0 | $0 |
| 2015 | $59,769 | $7,103,100 | $0 | $0 |
| 2014 | $56,171 | $6,678,600 | $0 | $0 |
Mortgage History
| Date | Status | Loan Amount | Loan Type |
|---|---|---|---|
| Open | $5,250,000 | New Conventional | |
| Closed | $5,250,000 | New Conventional | |
| Previous Owner | $2,546,500 | Adjustable Rate Mortgage/ARM | |
| Previous Owner | $2,700,000 | Credit Line Revolving | |
| Previous Owner | $1,400,000 | No Value Available | |
| Closed | $1,100,000 | No Value Available |
Deed History
| Date | Type | Sale Price | Title Company |
|---|---|---|---|
| Deed | $9,350,000 | Paragon Title | |
| Deed | $9,350,000 | Paragon Title | |
| Special Warranty Deed | -- | None Available | |
| Deed | $3,350,000 | -- |
Similar Homes in Washington, DC
Source: Bright MLS
MLS Number: DCDC2147660
APN: 2517-0039
- 1716 22nd St NW
- 2306 California St NW
- 2319 Bancroft Place NW
- 2336 Massachusetts Ave NW
- 2125 S St NW Unit 5
- 2149 Florida Ave NW
- 2120 Bancroft Place NW
- 2125 Bancroft Place NW
- 2115 S St NW Unit 3C
- 2127 Leroy Place NW
- 1818 24th St NW
- 2107 S St NW Unit K
- 2150 Florida Ave NW Unit 1
- 2125 Leroy Place NW
- 2118 Leroy Place NW
- 2330 Tracy Place NW
- 2040 S St NW
- 1721 21st St NW Unit 301
- 1709 21st St NW Unit 23
- 1709 21st St NW Unit 42
