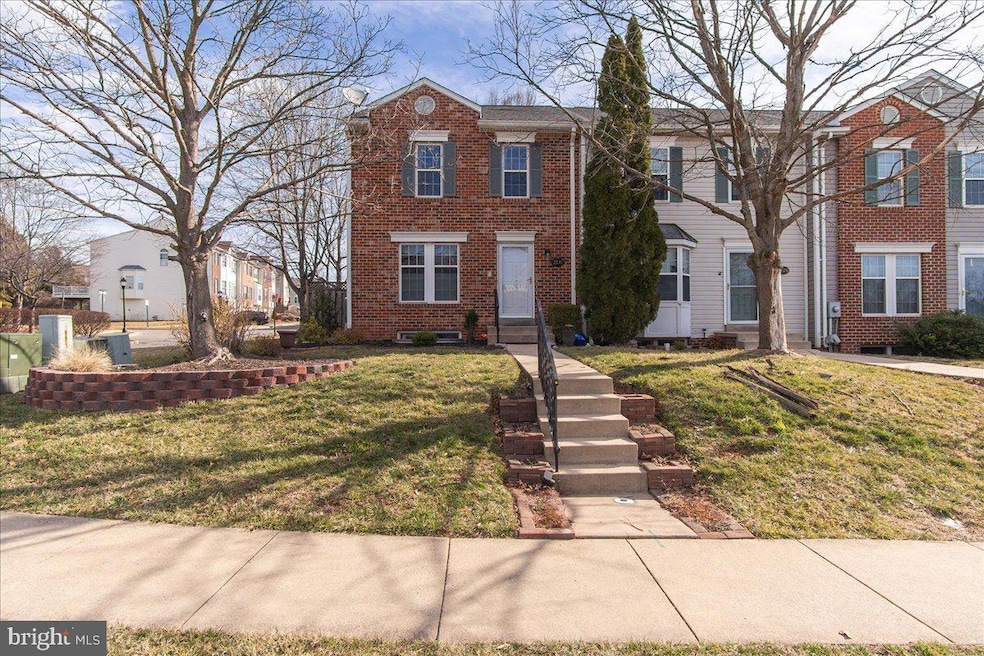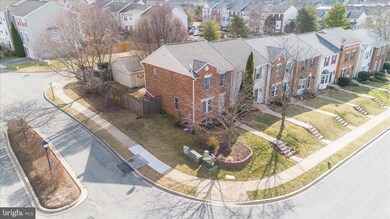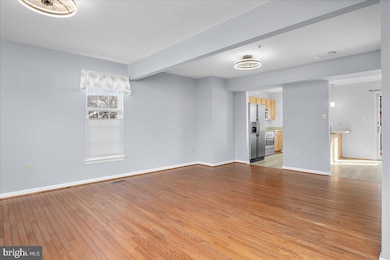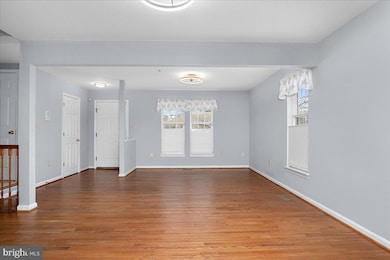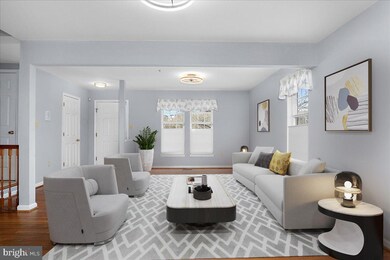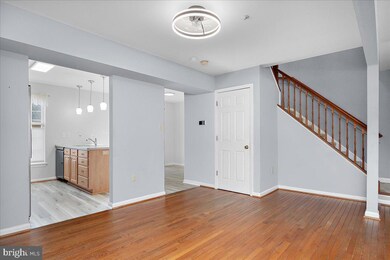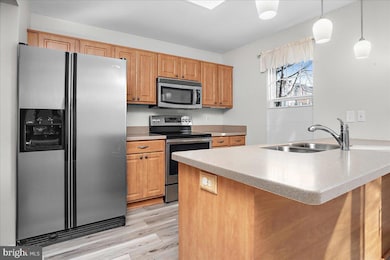
2230 Wetherburne Way Frederick, MD 21702
Whittier NeighborhoodHighlights
- Traditional Architecture
- Wood Flooring
- Corner Lot
- Frederick High School Rated A-
- Space For Rooms
- 4-minute walk to Wetherburne Park
About This Home
As of April 2025Beautiful Whittier End Unit Townhouse with lovely landscaping, detached garage ( w/2 remotes), deck, patio, garden boxes and a fully fenced in backyard with lots of shade in the summer months!! Located across the street is a playground, tennis courts, basketball court and HOA community pool (3 Community pools total) with lots of green space for playing and/or walking your dogs. Just down the street is the City of Frederick Lake with more walking paths for daily strolls, bridges, park benches for resting and a Gazebo for shade. Within walking distance is BBQ, Pizza, Barber Shop, Anytime Fitness & Whittier Elementary Public School. This home features hardwood floors, NEW Luxury Vinyl Plank Flooring in the kitchen that is waterproof and comes with a 25 year warranty. NEW Daikin HVAC system worth $14,000 and it comes with a 12 year Parts & Labor Warranty. NEW Dishwasher w/ 3rd rack. Pantry closet with sliding shelves to reach those back pantry spaces easier. NEWER 6 inch Gutters w/ Leaf Guard protection. Wood burning fireplace in basement. Updated light fixtures with fans & remotes in the family room and dining room. 3 bedrooms, 3 Fulls Baths + 1/2 bath, Bonus room in the basement. (Den, Office, Storage) Bus stop 1 block away, Commuter rail 4 miles away, 10 mins from Historic Downtown Frederick! Whittier is a lifestyle you will be sure to LOVE!!
Townhouse Details
Home Type
- Townhome
Est. Annual Taxes
- $5,696
Year Built
- Built in 1995
Lot Details
- 4,304 Sq Ft Lot
- Wood Fence
- Landscaped
- Extensive Hardscape
HOA Fees
- $57 Monthly HOA Fees
Parking
- 1 Car Detached Garage
- 2 Driveway Spaces
- Rear-Facing Garage
- Garage Door Opener
- On-Street Parking
Home Design
- Traditional Architecture
- Permanent Foundation
- Frame Construction
Interior Spaces
- Property has 2 Levels
- Ceiling Fan
- Wood Burning Fireplace
- Fireplace With Glass Doors
- Window Treatments
- Combination Dining and Living Room
Kitchen
- Breakfast Area or Nook
- Eat-In Kitchen
- Electric Oven or Range
- Built-In Microwave
- Dishwasher
- Upgraded Countertops
- Disposal
Flooring
- Wood
- Carpet
Bedrooms and Bathrooms
- 3 Bedrooms
- Bathtub with Shower
- Walk-in Shower
Laundry
- Dryer
- Washer
Finished Basement
- Heated Basement
- Connecting Stairway
- Interior Basement Entry
- Sump Pump
- Space For Rooms
- Basement Windows
Home Security
Eco-Friendly Details
- ENERGY STAR Qualified Equipment for Heating
Outdoor Features
- Playground
- Rain Gutters
Schools
- Whittier Elementary School
Utilities
- Central Air
- Heat Pump System
- Programmable Thermostat
- Electric Water Heater
Listing and Financial Details
- Tax Lot 193
- Assessor Parcel Number 1102191075
Community Details
Overview
- Association fees include common area maintenance, management, pool(s)
- Legum & Norman HOA
- Whittier Subdivision
- Property Manager
Recreation
- Tennis Courts
- Community Basketball Court
- Community Playground
- Community Pool
Additional Features
- Common Area
- Fire Sprinkler System
Map
Home Values in the Area
Average Home Value in this Area
Property History
| Date | Event | Price | Change | Sq Ft Price |
|---|---|---|---|---|
| 04/11/2025 04/11/25 | Sold | $422,000 | +1.7% | $232 / Sq Ft |
| 03/09/2025 03/09/25 | Pending | -- | -- | -- |
| 03/03/2025 03/03/25 | For Sale | $415,000 | +53.8% | $228 / Sq Ft |
| 10/14/2019 10/14/19 | Sold | $269,900 | 0.0% | $167 / Sq Ft |
| 09/01/2019 09/01/19 | Pending | -- | -- | -- |
| 08/28/2019 08/28/19 | For Sale | $269,900 | +49.9% | $167 / Sq Ft |
| 08/09/2012 08/09/12 | Sold | $180,000 | 0.0% | $136 / Sq Ft |
| 03/27/2012 03/27/12 | Price Changed | $180,000 | -2.7% | $136 / Sq Ft |
| 12/28/2011 12/28/11 | Pending | -- | -- | -- |
| 11/18/2011 11/18/11 | For Sale | $185,000 | -- | $140 / Sq Ft |
Tax History
| Year | Tax Paid | Tax Assessment Tax Assessment Total Assessment is a certain percentage of the fair market value that is determined by local assessors to be the total taxable value of land and additions on the property. | Land | Improvement |
|---|---|---|---|---|
| 2024 | $5,731 | $307,867 | $0 | $0 |
| 2023 | $5,061 | $279,233 | $0 | $0 |
| 2022 | $4,535 | $250,600 | $85,000 | $165,600 |
| 2021 | $4,222 | $239,000 | $0 | $0 |
| 2020 | $4,111 | $227,400 | $0 | $0 |
| 2019 | $3,903 | $215,800 | $70,000 | $145,800 |
| 2018 | $3,804 | $213,267 | $0 | $0 |
| 2017 | $3,759 | $215,800 | $0 | $0 |
| 2016 | $3,637 | $208,200 | $0 | $0 |
| 2015 | $3,637 | $204,200 | $0 | $0 |
| 2014 | $3,637 | $200,200 | $0 | $0 |
Mortgage History
| Date | Status | Loan Amount | Loan Type |
|---|---|---|---|
| Open | $215,920 | No Value Available | |
| Previous Owner | $133,000 | New Conventional | |
| Previous Owner | $317,900 | New Conventional | |
| Previous Owner | $153,528 | No Value Available |
Deed History
| Date | Type | Sale Price | Title Company |
|---|---|---|---|
| Warranty Deed | $269,900 | Lakeside Title Company | |
| Deed | $180,000 | None Available | |
| Deed | $317,900 | -- | |
| Deed | $154,635 | -- |
Similar Homes in Frederick, MD
Source: Bright MLS
MLS Number: MDFR2060362
APN: 02-191075
- 2420 Huntwood Ct
- 2475 Lakeside Dr
- 2632 Front Shed Dr
- 2634 Front Shed Dr
- 2636 Front Shed Dr
- 2638 Front Shed Dr
- 2618 Front Shed Dr
- 2616 Front Shed Dr
- 2614 Front Shed Dr
- 2612 Front Shed Dr
- 2210 W Palace Green Terrace
- 2610 Front Shed Dr
- 2617 Front Shed Dr
- 2615 Front Shed Dr
- 2608 Front Shed Dr
- 2602 Front Shed Dr
- 2606 Front Shed Dr
- 2613 Front Shed Dr
- 2604 Front Shed Dr
- 2600 Front Shed Dr
