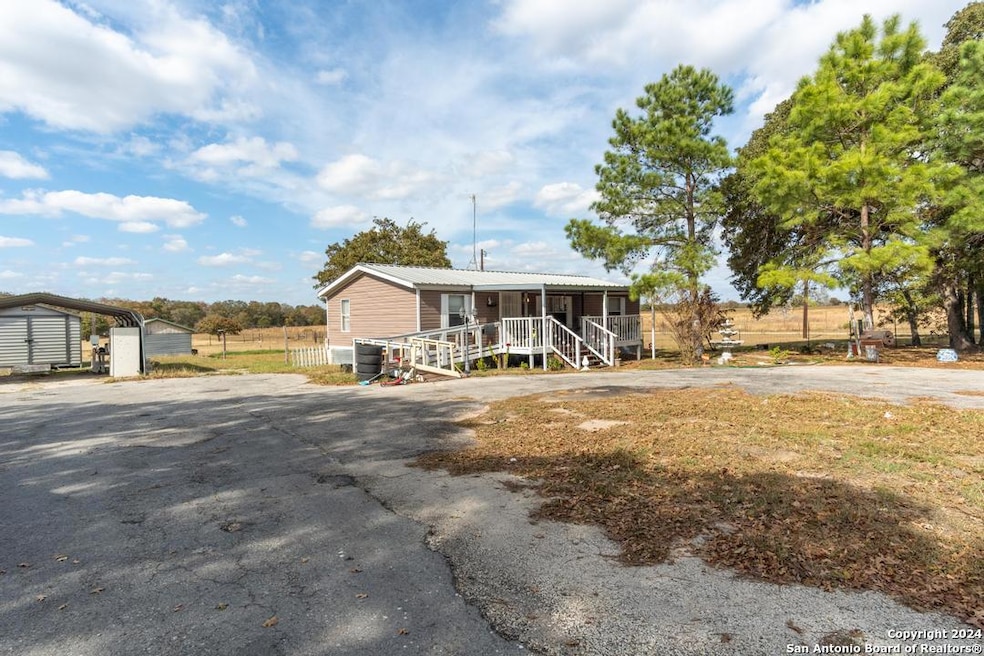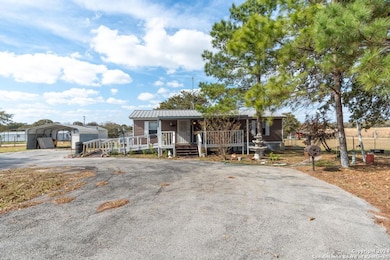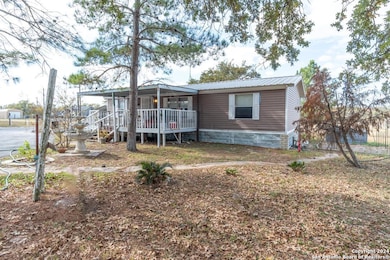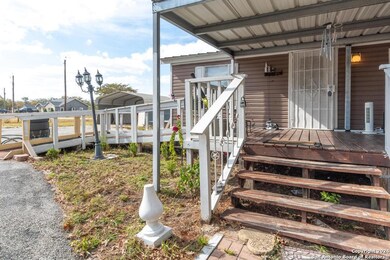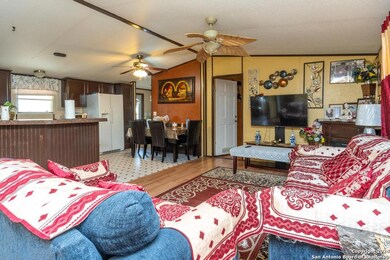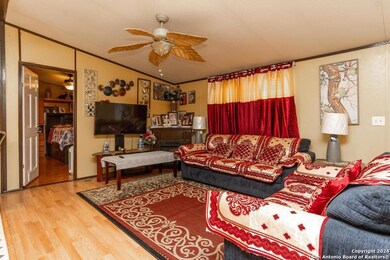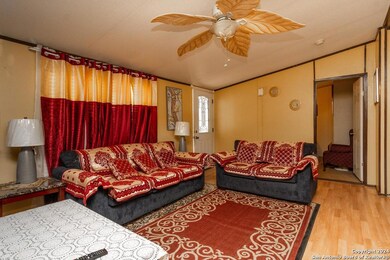22300 Texas 123 Seguin, TX 78155
Highlights
- Detached Garage
- Carpet
- 1-Story Property
- Central Heating and Cooling System
About This Home
Welcome to Your Dream Home! Discover the perfect blend of charm and freedom with this captivating 3-bedroom, 2-bath home nestled on nearly 3 acres of unrestricted land. With no HOA to limit your imagination, this property offers endless possibilities. The home boasts a thoughtfully designed open-concept layout, featuring a spacious living room, dining area, and kitchen-ideal for family gatherings and entertaining. Enjoy modern comforts like central air and heating and the convenience of city water.
Listing Agent
Mark Gonzalez
Redberry Realty
Home Details
Home Type
- Single Family
Year Built
- Built in 2007
Lot Details
- 3 Acre Lot
Parking
- Detached Garage
Home Design
- Metal Roof
- Vinyl Siding
Interior Spaces
- 1,056 Sq Ft Home
- 1-Story Property
- Cooktop
- Washer Hookup
Flooring
- Carpet
- Linoleum
Bedrooms and Bathrooms
- 3 Bedrooms
- 2 Full Bathrooms
Schools
- Vogelelem Elementary School
- Seguin Middle School
- Seguin High School
Utilities
- Central Heating and Cooling System
- Septic System
Community Details
- Oak Hills Ranch Estates Subdivision
Listing and Financial Details
- Assessor Parcel Number 1G1048100002900000
Map
Source: San Antonio Board of REALTORS®
MLS Number: 1860194
- 22350 S State Highway 123
- 213 Hickory Dr
- 265 Sandy Oaks Dr
- 64 ACRES N State Highway 123
- 80 Longhorn Rd
- 109 Longhorn Rd
- TBD Fm 1681
- 960 County Road 439
- 7806 Elm Creek Rd
- 2591 Odaniel Rd
- 6886 Elm Creek Rd
- 847 Littlehorn Ln
- 718 Sunrise Ln
- 701 Sunrise Ln
- 792 Lake Valley Dr
- TR 10 Private Rd
- 104 Bee Haven Ln
- TR 6 Private Rd
- TR 12 Private Rd
- TR 13 Private Rd
