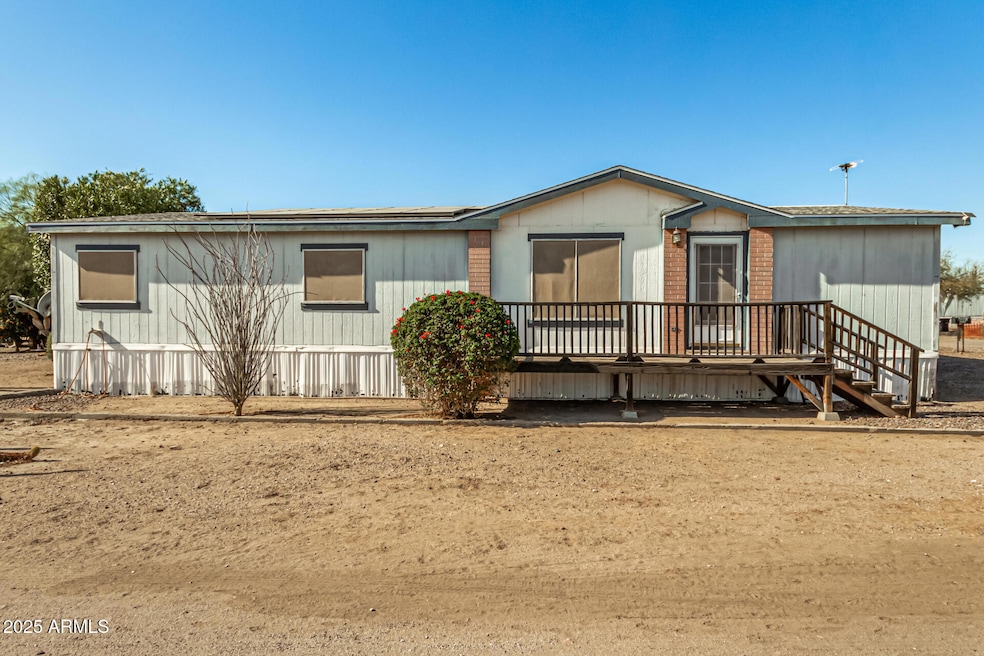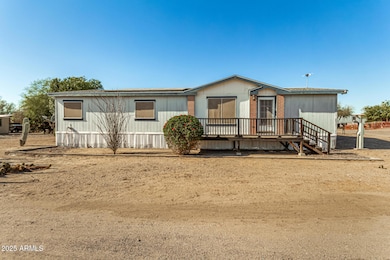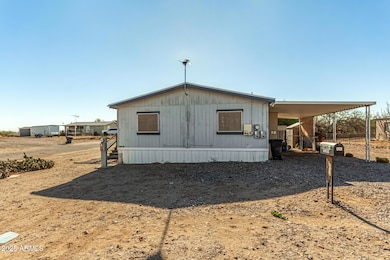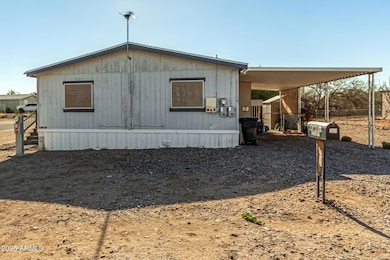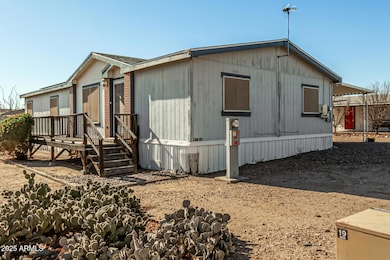
22301 W Harmony St Wittmann, AZ 85361
Estimated payment $1,378/month
Highlights
- Solar Power System
- Corner Lot
- Skylights
- Vaulted Ceiling
- No HOA
- Eat-In Kitchen
About This Home
Come and experience this delightful 3-bedroom mobile home showcasing a neutral palette, vaulted ceilings, and a newer laminate flooring in all the right places. The spacious living room invites relaxation, while the formal dining area sets the stage for festive gatherings. The kitchen boasts built-in appliances, ample counter space, wood cabinetry, a mosaic tile backsplash, and new laminate flooring as well. Unwind in the main bedroom featuring a 2 walk-in closets and a large private master bathroom (Remodeled in 2022). The backyard offers a covered patio, a convenient storage shed, and plenty of space for barbecues or outdoor activities. With its inviting charm and functional layout, this home is a must-own. New Roof -2018, 2013- A/C UNIT. NO HOA OR NO LAND LEASE with Solar Panels!
Property Details
Home Type
- Mobile/Manufactured
Est. Annual Taxes
- $533
Year Built
- Built in 2001
Lot Details
- 7,803 Sq Ft Lot
- No Common Walls
- Desert faces the front and back of the property
- Corner Lot
Parking
- 2 Carport Spaces
Home Design
- Wood Frame Construction
- Composition Roof
Interior Spaces
- 1,569 Sq Ft Home
- 1-Story Property
- Vaulted Ceiling
- Ceiling Fan
- Skylights
- Double Pane Windows
Kitchen
- Eat-In Kitchen
- Built-In Microwave
- Kitchen Island
- Laminate Countertops
Flooring
- Floors Updated in 2022
- Carpet
- Laminate
- Tile
Bedrooms and Bathrooms
- 3 Bedrooms
- Bathroom Updated in 2022
- 2 Bathrooms
Accessible Home Design
- Roll-in Shower
- Grab Bar In Bathroom
- No Interior Steps
Schools
- Morristown Elementary School
- Wickenburg High School
Utilities
- Cooling Available
- Heating Available
- Plumbing System Updated in 2022
- Septic Tank
- High Speed Internet
- Cable TV Available
Additional Features
- Solar Power System
- Outdoor Storage
Community Details
- No Home Owners Association
- Association fees include no fees
- Built by Fleetwood
- Mobile Gardens Unit 2 Subdivision
Listing and Financial Details
- Legal Lot and Block 55 / 1045
- Assessor Parcel Number 503-17-123
Map
Home Values in the Area
Average Home Value in this Area
Property History
| Date | Event | Price | Change | Sq Ft Price |
|---|---|---|---|---|
| 03/17/2025 03/17/25 | Price Changed | $238,900 | -2.4% | $152 / Sq Ft |
| 01/10/2025 01/10/25 | For Sale | $244,900 | -- | $156 / Sq Ft |
Similar Homes in Wittmann, AZ
Source: Arizona Regional Multiple Listing Service (ARMLS)
MLS Number: 6803025
- 22330 W Harmony St
- 22415 W Mellow St
- 22411 W Pleasant Ln
- 22417 W Pleasant Ln
- 22416 W Mellow St
- 22341 W Dove Valley Rd
- 33002 N 225th Ave
- 33228 N 225th Ave
- 32815 N 226th Ave
- 22261 W Ocupado Dr
- 33637 N 224th Ln
- 22205 W Ocupado Dr
- 32514 N 223rd Ave Lot A Ave Unit A
- 32614 N 227th Ave
- 22111 W Myers St
- 32828 N 228th Dr
- 21809 W Wilson Ave
- 21770 W Harding St
- 32129 N 227th Ave
- 21816 E Taft Ave
