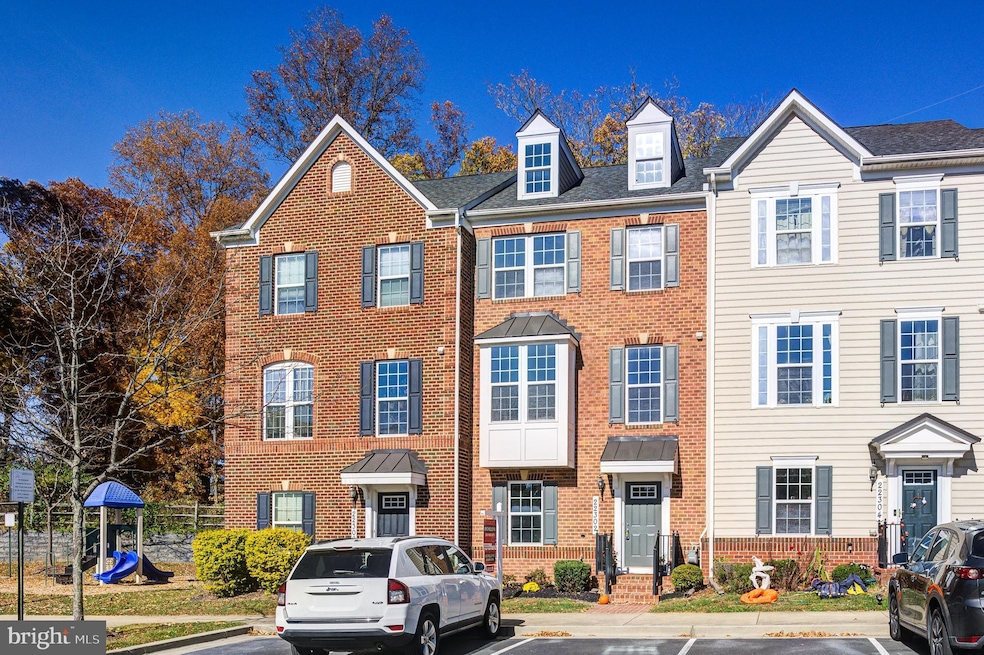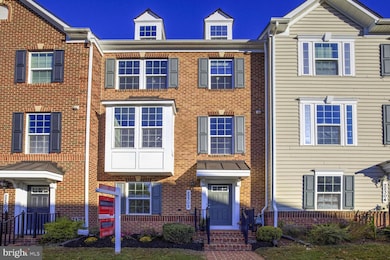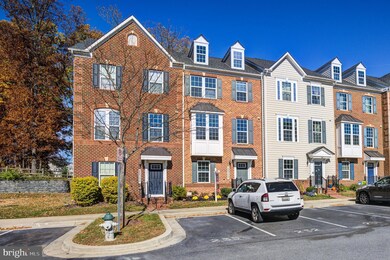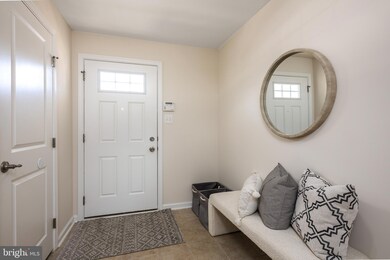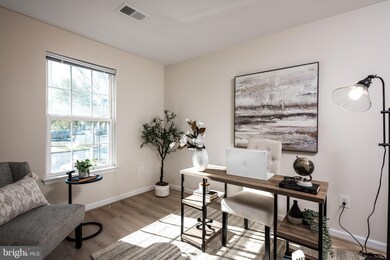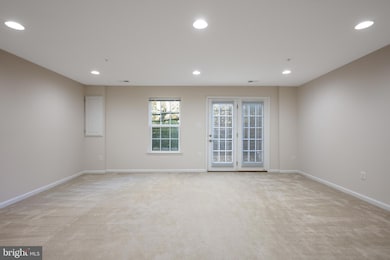
22302 Honey Hill Ln Clarksburg, MD 20871
Highlights
- Gourmet Kitchen
- Open Floorplan
- Main Floor Bedroom
- Snowden Farm Elementary School Rated A
- Colonial Architecture
- Attic
About This Home
As of November 2024What a Gem!! Welcome to this beautifully updated 4-bedroom, 3.5-bath brick-front townhouse in the sought-after Clarksburg Village. Major highlights include a brand-new quartz island kitchen with modern soft-closing cabinetry, 9' ceilings, new LVP flooring, new light fixtures, fresh paint, and southern exposure!
A reserved green belt with majestic trees and woods in the back, along with a spacious grass lawn in the front, brings nature into everyday life. The southern sunlight keeps the house cool in summer and warm in winter. This immaculate home features a thoughtfully designed layout across three levels, perfect for both comfortable living and entertaining.
Upon entry, the first level presents a versatile space with new LVP flooring, suitable as an office, 4th bedroom, or guest/in-law suite, complete with French doors and an en-suite bathroom. Adjacent is a spacious recreation room with sliding doors that lead to the quiet and lush rear yard, backing to reserved green space.
With recessed lights and brand-new LVP flooring throughout, the open-concept second level showcases a stunning new kitchen boasting sleek white quartz countertops and a center island, stylish white cabinets, stainless steel appliances, a pantry, and plenty of space for meal prep and gathering. Across from the kitchen, the dining area is illuminated by a modern chandelier, creating a warm and inviting ambiance. The kitchen seamlessly integrates with a spacious living room featuring a wall of windows, including a builder's upgrade of a bay window that floods the space with natural light. A convenient powder room completes this remarkable level.
Ascend to the third level, where a spacious primary suite impresses with a walk-in closet and a luxurious en-suite bath featuring a soaking tub, a separate shower, and double vanities. Two additional bedrooms share a well-appointed hall bath, alongside a large laundry room with a washer and dryer. Fresh paint throughout the home, as well as stylish new light fixtures in the living room, primary bath, and stairways, create a clean and modern feel. Two assigned parking spaces and proximity to nearby amenities make living here a breeze.
Enjoy easy access to two community pools, tot lots, a clubhouse, walking and biking trails, and nearby parks. Conveniently located near major highways, the MARC train, shopping, dining, schools, and the Clarksburg Premium Outlets, this move-in-ready gem offers both comfort and convenience in the heart of Clarksburg. Don’t miss this fantastic opportunity to own in one of the area’s most desirable communities!
Townhouse Details
Home Type
- Townhome
Est. Annual Taxes
- $6,029
Year Built
- Built in 2014
Lot Details
- 1,400 Sq Ft Lot
- Property is in excellent condition
HOA Fees
- $91 Monthly HOA Fees
Home Design
- Colonial Architecture
- Asphalt Roof
- Vinyl Siding
- Brick Front
Interior Spaces
- Property has 3 Levels
- Open Floorplan
- Ceiling height of 9 feet or more
- Recessed Lighting
- Combination Kitchen and Dining Room
- Home Security System
- Attic
Kitchen
- Gourmet Kitchen
- Stove
- Microwave
- Ice Maker
- Dishwasher
- Stainless Steel Appliances
- Kitchen Island
- Upgraded Countertops
- Disposal
Flooring
- Carpet
- Luxury Vinyl Plank Tile
Bedrooms and Bathrooms
- Walk-In Closet
Laundry
- Dryer
- Washer
Parking
- Assigned parking located at #250, 251
- 2 Assigned Parking Spaces
Schools
- Snowden Farm Elementary School
- Hallie Wells Middle School
- Damascus High School
Utilities
- Forced Air Heating and Cooling System
- Natural Gas Water Heater
Listing and Financial Details
- Tax Lot 25
- Assessor Parcel Number 160203716176
Community Details
Overview
- Vanguard Management Associates HOA
- Clarksburg Village Subdivision
Recreation
- Community Pool
Map
Home Values in the Area
Average Home Value in this Area
Property History
| Date | Event | Price | Change | Sq Ft Price |
|---|---|---|---|---|
| 11/25/2024 11/25/24 | Sold | $579,000 | 0.0% | $233 / Sq Ft |
| 11/04/2024 11/04/24 | Pending | -- | -- | -- |
| 11/01/2024 11/01/24 | Price Changed | $579,000 | 0.0% | $233 / Sq Ft |
| 11/01/2024 11/01/24 | For Sale | $579,000 | -2.7% | $233 / Sq Ft |
| 10/28/2024 10/28/24 | Off Market | $595,000 | -- | -- |
| 10/24/2024 10/24/24 | For Sale | $595,000 | -- | $240 / Sq Ft |
Tax History
| Year | Tax Paid | Tax Assessment Tax Assessment Total Assessment is a certain percentage of the fair market value that is determined by local assessors to be the total taxable value of land and additions on the property. | Land | Improvement |
|---|---|---|---|---|
| 2024 | $6,029 | $492,800 | $150,000 | $342,800 |
| 2023 | $5,046 | $468,900 | $0 | $0 |
| 2022 | $4,546 | $445,000 | $0 | $0 |
| 2021 | $4,233 | $421,100 | $150,000 | $271,100 |
| 2020 | $4,208 | $420,767 | $0 | $0 |
| 2019 | $4,192 | $420,433 | $0 | $0 |
| 2018 | $4,188 | $420,100 | $150,000 | $270,100 |
| 2017 | $3,954 | $401,733 | $0 | $0 |
| 2016 | -- | $383,367 | $0 | $0 |
| 2015 | -- | $365,000 | $0 | $0 |
| 2014 | -- | $120,000 | $0 | $0 |
Deed History
| Date | Type | Sale Price | Title Company |
|---|---|---|---|
| Interfamily Deed Transfer | -- | None Available | |
| Deed | $392,690 | Stewart Title Guaranty Co |
Similar Homes in Clarksburg, MD
Source: Bright MLS
MLS Number: MDMC2151828
APN: 02-03716176
- 11926 Echo Point Place
- 22476 Winding Woods Way
- 22324 Canterfield Way
- 13303 Petrel St
- 22442 Newcut Rd
- 22473 Castle Oak Rd
- 11906 Chestnut Branch Way
- 11903 Deer Spring Way
- 22648 Shining Harness St
- 22910 Arora Hills Dr
- 11942 Little Seneca Pkwy Unit 2502
- 11862 Little Seneca Pkwy Unit 1262
- 11919 Little Seneca Pkwy
- 22215 Plover St
- 23121 Arora Hills Dr
- 23012 Meadow Mist Rd
- 12600 Running Brook Dr
- 23009 Sycamore Farm Dr
- 21822 Boneset Way
- 12712 Horseshoe Bend Cir
