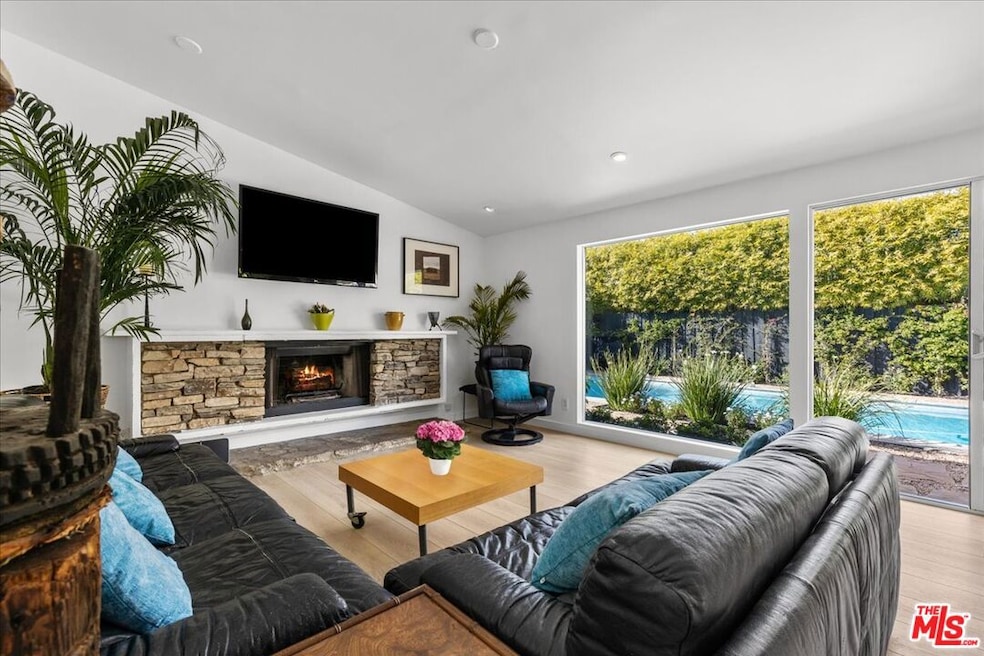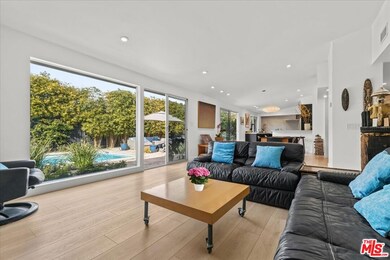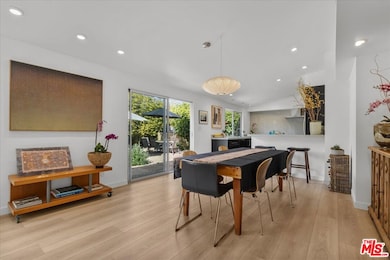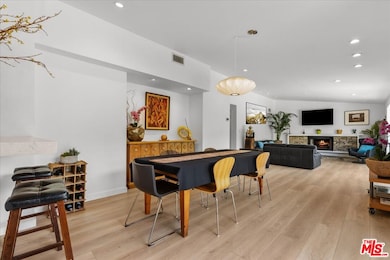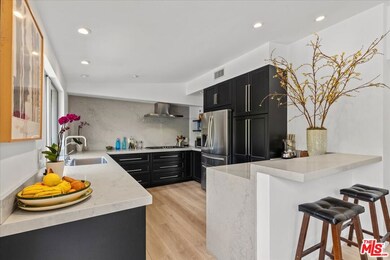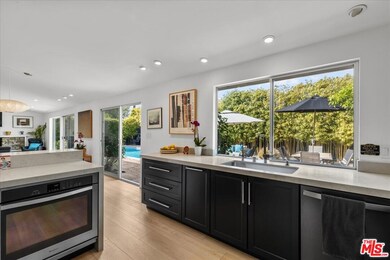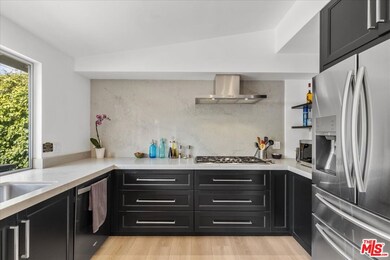
22307 Hartland St Canoga Park, CA 91303
Canoga Park NeighborhoodHighlights
- Solar Heated In Ground Pool
- No HOA
- Breakfast Bar
- Midcentury Modern Architecture
- Converted Garage
- Open Patio
About This Home
As of May 2024This stunning Mid-Century ranch home in West Hills features an open, contemporary design flooded with natural light. Upon entering the home, you are immediately drawn to the indoor/outdoor living space. Walls of glass from the living, and dining highlight the ambient soothing light while overlooking the clear blue water of the pool and BBQ area. Sliding glass doors open from the living and dining area to a lush backyard with a solar-heated pool, perfect for outdoor living. The living room has a beautiful stone fireplace and opens up to the dining room, and kitchen. The house has recessed and dimmable warm LED lighting, and new Luxury Vinyl Plank flooring throughout. The kitchen has been completely remodeled with Caesar stone countertops, a bar seating area, and a Thermador stainless steel 5-burner cooktop. The kitchen storage cabinetry offers abundant space, featuring 3-foot wide soft-close pull-out drawers and a sizable pantry. The expansive ensuite primary bedroom has glass sliders that open to its own private patio and seating area, surrounded by bamboo and bougainvilleas. Each of the three spacious bedrooms enjoys tons of natural light with views of palm trees, bougainvillea, and Cyprus. The second bath features a 9-foot-long vanity with drawers and extra storage in the hall. The pool is solar heated, complete with gas lines ready for a firepit, and grilling. The yard is a private sanctuary with tall, flowing bamboo, flowering bougainvillea, hibiscus, roses, and a bountiful lemon tree. All this creates the perfect ambiance for California outdoor living and entertaining. The lighting at night makes this home magical. The two-car garage has been converted to a spacious office/studio with a private, digitally locked entrance, patio, and access into the side yard, with a view of the pool. This room includes lots of extra storage space. This area could easily be transformed into an ADU. The driveway allows parking for 5 cars or 3 cars and an adjacent paved area that is ideal for RV/watercraft parking. The home has been freshly painted inside and out (2024), with a newer roof (2019), updated plumbing, and dual pane windows. Located with easy access to the freeway, Orange Metro Line, close proximity to Topanga Westfield Mall and "The Village" at Warner Center, the home is surrounded by entertainment, restaurants, Burke Williams Spa, multiple gyms, as well as easy access to Malibu beach and local hiking at Malibu Creek and Los Virgenes. Your tranquil retreat awaits, offering serenity and beauty for you to enjoy. A fantastic home to entertain family and friends. (The total square footage for the home includes approx. 400 sqft (unpermited studio space). OFFERS DUE Monday, April 15th at 2 pm.
Home Details
Home Type
- Single Family
Est. Annual Taxes
- $9,146
Year Built
- Built in 1960
Lot Details
- 7,548 Sq Ft Lot
- Lot Dimensions are 70x108
- Property is zoned LARS
Home Design
- Midcentury Modern Architecture
Interior Spaces
- 1,944 Sq Ft Home
- 1-Story Property
- Entryway
- Living Room with Fireplace
- Dining Area
- Vinyl Plank Flooring
Kitchen
- Breakfast Bar
- Oven or Range
- Microwave
- Dishwasher
Bedrooms and Bathrooms
- 3 Bedrooms
- 2 Full Bathrooms
Laundry
- Laundry Room
- Dryer
- Washer
Home Security
- Carbon Monoxide Detectors
- Fire and Smoke Detector
Parking
- 5 Open Parking Spaces
- 5 Parking Spaces
- Converted Garage
- Driveway
Outdoor Features
- Solar Heated In Ground Pool
- Open Patio
Utilities
- Central Heating and Cooling System
Community Details
- No Home Owners Association
Listing and Financial Details
- Assessor Parcel Number 2024-033-018
Map
Home Values in the Area
Average Home Value in this Area
Property History
| Date | Event | Price | Change | Sq Ft Price |
|---|---|---|---|---|
| 05/31/2024 05/31/24 | Sold | $1,167,000 | +17.3% | $600 / Sq Ft |
| 04/18/2024 04/18/24 | Pending | -- | -- | -- |
| 04/03/2024 04/03/24 | For Sale | $995,000 | +55.5% | $512 / Sq Ft |
| 06/06/2017 06/06/17 | Sold | $640,000 | +4.1% | $415 / Sq Ft |
| 04/07/2017 04/07/17 | Pending | -- | -- | -- |
| 03/11/2017 03/11/17 | Price Changed | $614,888 | -5.4% | $398 / Sq Ft |
| 02/22/2017 02/22/17 | For Sale | $650,000 | +38.6% | $421 / Sq Ft |
| 09/18/2014 09/18/14 | Sold | $469,000 | -4.1% | $304 / Sq Ft |
| 08/15/2014 08/15/14 | Pending | -- | -- | -- |
| 07/24/2014 07/24/14 | For Sale | $489,000 | +15.1% | $317 / Sq Ft |
| 03/08/2013 03/08/13 | Sold | $425,000 | -1.2% | $275 / Sq Ft |
| 02/25/2013 02/25/13 | Pending | -- | -- | -- |
| 02/21/2013 02/21/13 | For Sale | $429,950 | +32.3% | $278 / Sq Ft |
| 01/30/2013 01/30/13 | Sold | $325,000 | -- | $210 / Sq Ft |
| 10/01/2012 10/01/12 | Pending | -- | -- | -- |
Tax History
| Year | Tax Paid | Tax Assessment Tax Assessment Total Assessment is a certain percentage of the fair market value that is determined by local assessors to be the total taxable value of land and additions on the property. | Land | Improvement |
|---|---|---|---|---|
| 2024 | $9,146 | $728,205 | $574,043 | $154,162 |
| 2023 | $8,972 | $713,928 | $562,788 | $151,140 |
| 2022 | $8,561 | $699,930 | $551,753 | $148,177 |
| 2021 | $8,456 | $686,207 | $540,935 | $145,272 |
| 2019 | $8,208 | $665,856 | $524,892 | $140,964 |
| 2018 | $8,068 | $652,800 | $492,354 | $160,446 |
| 2016 | $5,860 | $472,091 | $377,673 | $94,418 |
| 2015 | $5,776 | $465,000 | $372,000 | $93,000 |
| 2014 | $5,448 | $426,928 | $336,922 | $90,006 |
Mortgage History
| Date | Status | Loan Amount | Loan Type |
|---|---|---|---|
| Open | $766,500 | New Conventional | |
| Previous Owner | $402,000 | New Conventional | |
| Previous Owner | $319,000 | New Conventional | |
| Previous Owner | $311,200 | New Conventional | |
| Previous Owner | $325,000 | New Conventional | |
| Previous Owner | $200,000 | Purchase Money Mortgage | |
| Previous Owner | $456,577 | FHA | |
| Previous Owner | $292,500 | Purchase Money Mortgage | |
| Previous Owner | $400,000 | Purchase Money Mortgage | |
| Previous Owner | $288,750 | Unknown | |
| Previous Owner | $233,750 | Unknown | |
| Previous Owner | $19,002 | Unknown | |
| Previous Owner | $199,898 | FHA | |
| Previous Owner | $152,400 | No Value Available | |
| Closed | $75,000 | No Value Available |
Deed History
| Date | Type | Sale Price | Title Company |
|---|---|---|---|
| Grant Deed | $1,167,000 | Fidelity National Title | |
| Interfamily Deed Transfer | -- | None Available | |
| Quit Claim Deed | -- | Solidifi Us Inc | |
| Grant Deed | $640,000 | Fidelity Sherman Oaks | |
| Interfamily Deed Transfer | -- | Orange Coast Title | |
| Grant Deed | $465,000 | Orange Coast Title | |
| Grant Deed | $425,000 | Ticor Title Co | |
| Grant Deed | $325,000 | Ticor Title Company | |
| Interfamily Deed Transfer | -- | Ticor Title Company | |
| Interfamily Deed Transfer | -- | None Available | |
| Grant Deed | $500,000 | Chicago Title Co | |
| Individual Deed | $190,500 | -- |
Similar Homes in the area
Source: The MLS
MLS Number: 24-376177
APN: 2024-033-018
- 6849 Nita Ave
- 22139 Bassett St
- 22441 Hartland St
- 22236 Archwood St
- 7060 Shoup Ave Unit 199
- 7060 Shoup Ave Unit 185
- 7050 Shoup Ave Unit 173
- 7050 Shoup Ave Unit 228
- 7050 Shoup Ave Unit 175
- 6730 Nevada Ave
- 7120 Carlson Cir Unit 256
- 6997 Sale Ave
- 22137 Gault St
- 7125 Shoup Ave Unit 107
- 7150 Carlson Cir Unit 76
- 22040 Gault St Unit 52
- 22040 Gault St Unit 50
- 7132 Farralone Ave Unit 206
- 6520 Shoup Ave
- 22317 Mobile St
