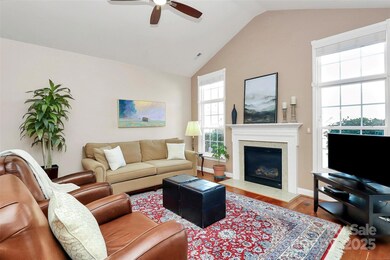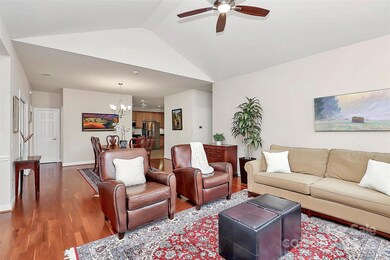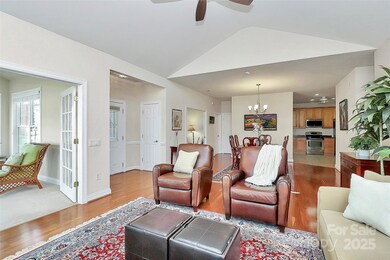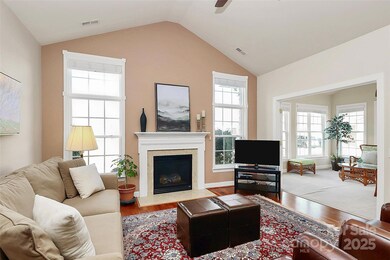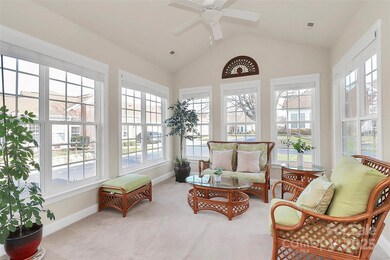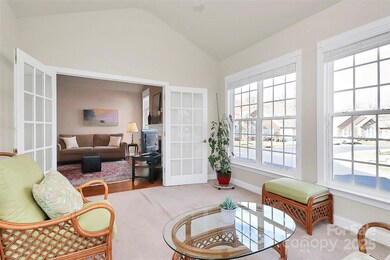
2231 N Castle Ct Unit 11B Matthews, NC 28105
Highlights
- Clubhouse
- Pond
- Corner Lot
- Crestdale Middle School Rated A-
- Transitional Architecture
- Community Pool
About This Home
As of April 2025**Back on market, no fault of seller**Discover this spacious and inviting patio home featuring 2 bedrooms, 2 full baths, dedicated office, and bright sunroom. The open floor plan creates a seamless flow while offering privacy where it matters most. Soaring 10-foot ceilings, abundant natural light, and neutral paint throughout. The kitchen boasts both a cozy eat-in nook and a full dining area, perfect for entertaining. Gas log fireplace with blower, ceiling fans in most rooms, a whole-house surge protector, grab bars in both bathrooms and 163 sq. ft. of attic storage with permanent stairs in the garage. The community offers exceptional amenities; clubhouse, large meeting room, kitchen, exercise equipment, a community gas grill, and a peaceful pond. The HOA covers water, sewer, lawn care, and some exterior maintenance. Conveniently located, this neighborhood is adjacent to a shopping center with a private gate for residents, offering easy access to dining and shopping options.
Last Agent to Sell the Property
Coldwell Banker Realty Brokerage Email: natalie.jinks@cbrealty.com License #326180

Townhouse Details
Home Type
- Townhome
Est. Annual Taxes
- $2,780
Year Built
- Built in 2007
HOA Fees
- $418 Monthly HOA Fees
Parking
- 2 Car Attached Garage
- Front Facing Garage
- Garage Door Opener
- 2 Open Parking Spaces
Home Design
- Transitional Architecture
- Patio Home
- Brick Exterior Construction
- Slab Foundation
Interior Spaces
- 1,811 Sq Ft Home
- 1-Story Property
- Ceiling Fan
- Insulated Windows
- Pocket Doors
- French Doors
- Family Room with Fireplace
- Permanent Attic Stairs
- Laundry closet
Kitchen
- Electric Range
- Microwave
- Dishwasher
- Disposal
Flooring
- Laminate
- Tile
- Vinyl
Bedrooms and Bathrooms
- 2 Main Level Bedrooms
- 2 Full Bathrooms
Schools
- Crestdale Middle School
- Butler High School
Utilities
- Forced Air Heating and Cooling System
- Gas Water Heater
Additional Features
- Grab Bar In Bathroom
- Pond
Listing and Financial Details
- Assessor Parcel Number 227-562-40
Community Details
Overview
- Kuester Association, Phone Number (803) 802-0004
- Village Of St Andrews Subdivision, Belmont Floorplan
Amenities
- Clubhouse
Recreation
- Community Pool
Map
Home Values in the Area
Average Home Value in this Area
Property History
| Date | Event | Price | Change | Sq Ft Price |
|---|---|---|---|---|
| 04/02/2025 04/02/25 | Sold | $445,000 | 0.0% | $246 / Sq Ft |
| 03/03/2025 03/03/25 | Pending | -- | -- | -- |
| 03/01/2025 03/01/25 | For Sale | $445,000 | 0.0% | $246 / Sq Ft |
| 02/15/2025 02/15/25 | Pending | -- | -- | -- |
| 02/07/2025 02/07/25 | For Sale | $445,000 | -- | $246 / Sq Ft |
Tax History
| Year | Tax Paid | Tax Assessment Tax Assessment Total Assessment is a certain percentage of the fair market value that is determined by local assessors to be the total taxable value of land and additions on the property. | Land | Improvement |
|---|---|---|---|---|
| 2023 | $2,780 | $364,200 | $100,000 | $264,200 |
| 2022 | $2,553 | $275,600 | $100,000 | $175,600 |
| 2021 | $2,553 | $275,600 | $100,000 | $175,600 |
| 2020 | $2,511 | $275,600 | $100,000 | $175,600 |
| 2019 | $2,505 | $275,600 | $100,000 | $175,600 |
| 2018 | $2,516 | $211,200 | $45,000 | $166,200 |
| 2017 | $2,465 | $211,200 | $45,000 | $166,200 |
| 2016 | $2,461 | $211,200 | $45,000 | $166,200 |
| 2015 | $2,458 | $211,200 | $45,000 | $166,200 |
| 2014 | $2,408 | $234,200 | $45,000 | $189,200 |
Mortgage History
| Date | Status | Loan Amount | Loan Type |
|---|---|---|---|
| Previous Owner | $96,900 | Credit Line Revolving |
Deed History
| Date | Type | Sale Price | Title Company |
|---|---|---|---|
| Warranty Deed | $445,000 | Investors Title | |
| Warranty Deed | -- | None Available | |
| Warranty Deed | $244,000 | None Available |
Similar Homes in Matthews, NC
Source: Canopy MLS (Canopy Realtor® Association)
MLS Number: 4217197
APN: 227-562-40
- 2107 N Castle Ct
- 2011 Savannah Hills Dr
- 7635 Carrington Forest Ln
- 7638 Carrington Forest Ln
- 2149 Bexar Trail
- 6520 Fieldstone Manor Dr
- 1703 Kings Manor Ct
- 2916 Redfield Dr
- 2915 Cross Country Rd
- 2702 Oxborough Dr
- 1509 Kirkbridge Ct
- 3131 Arborhill Rd
- 2650 Whisper Ridge Ln
- 2812 Edgebrook Cir
- 000 Simfield Church Rd
- 2410 Simfield Church Rd
- 2406 Simfield Church Rd
- 2402 Simfield Church Rd
- 4225 Nathaniel Glen Ct
- 6941 Augustine Way

