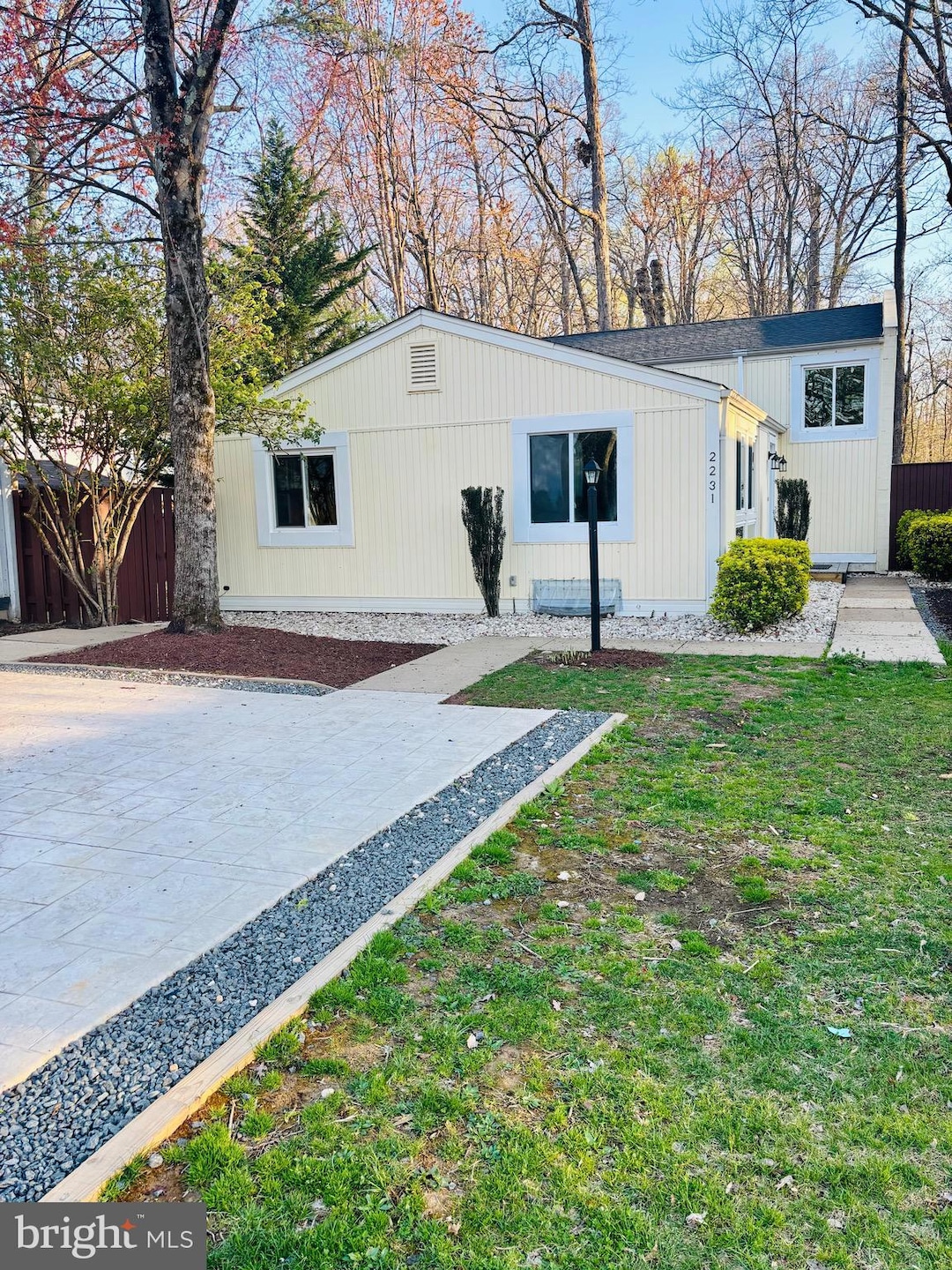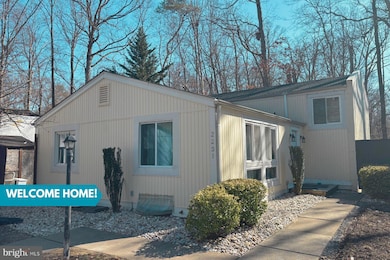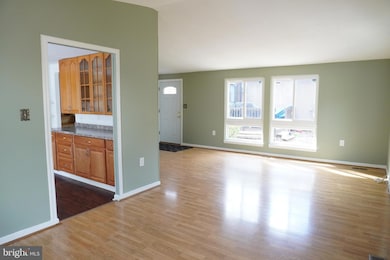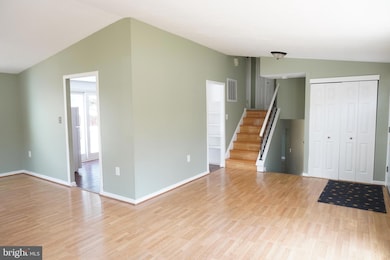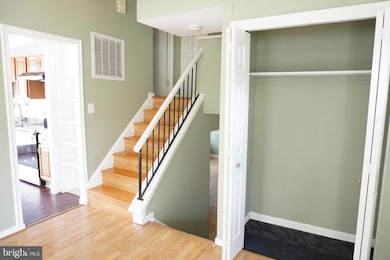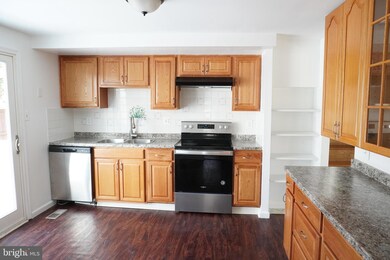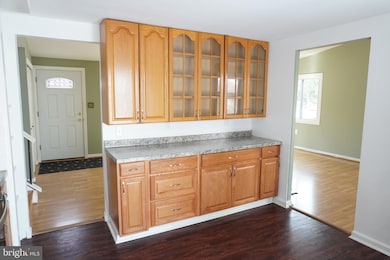
2231 Sanibel Dr Reston, VA 20191
Estimated payment $4,452/month
Highlights
- Pier or Dock
- View of Trees or Woods
- Community Lake
- Langston Hughes Middle School Rated A-
- Lake Privileges
- Deck
About This Home
OPEN HOUSE 04/27 (SUNDAY) 11:30 AM TO 1PM! This HOME is the ONE!*Split-level SINGLE FAMILY HOME - 3 bedrooms, 2 BONUS ROOMS, and beautifully updated baths, along with additional dens for added versatility!! The spacious master suite (25x13) features two large closets and a walkout to a raised deck with serene wooded views. The main level boasts an open floor plan, seamlessly connecting the adjacent living and dining rooms, creating a bright and inviting space. --A brand NEW ROOF installed this year ensures lasting durability! This home will be move-in ready and freshly painted throughout. The kitchen provides ample cabinet storage, and opens to a deck overlooking the large, fenced backyard—perfect for outdoor entertaining. With a fully finished basement for extra space, this move-in-ready gem is a must-see! * BRAND NEW DISHWASHER INSTALLED!--Low annual HOA fee of just $840 to Reston Association, residents enjoy access to an extensive range of recreational amenities. The association maintains and operates 15 pools, 54 tennis courts, 55 miles of scenic paved pathways, ball-fields, playgrounds, multipurpose courts, picnic areas, and garden plots. --Convenient commute/Located near Reston Town Center, the Metro, Trader Joe's, retail stores, and dining areas!
Open House Schedule
-
Sunday, April 27, 202511:30 am to 1:00 pm4/27/2025 11:30:00 AM +00:004/27/2025 1:00:00 PM +00:00OPEN HOUSE! (11:30 -1PM)Add to Calendar
Home Details
Home Type
- Single Family
Est. Annual Taxes
- $6,038
Year Built
- Built in 1974
Lot Details
- 4,994 Sq Ft Lot
- Wood Fence
- Backs to Trees or Woods
- Back, Front, and Side Yard
- Property is zoned 011
HOA Fees
- $70 Monthly HOA Fees
Home Design
- Contemporary Architecture
- Split Level Home
- Slab Foundation
- Vinyl Siding
Interior Spaces
- Property has 4 Levels
- Wood Burning Stove
- Living Room
- Dining Room
- Den
- Bonus Room
- Storage Room
- Views of Woods
- Finished Basement
- Laundry in Basement
Kitchen
- Electric Oven or Range
- Disposal
Bedrooms and Bathrooms
Laundry
- Front Loading Dryer
- Front Loading Washer
Parking
- 3 Parking Spaces
- 2 Driveway Spaces
- Stone Driveway
Outdoor Features
- Lake Privileges
- Deck
- Shed
Schools
- Dogwood Elementary School
- Hughes Middle School
- South Lakes High School
Utilities
- Central Heating and Cooling System
- Electric Water Heater
Listing and Financial Details
- Tax Lot 40A
- Assessor Parcel Number 0261 10080040A
Community Details
Overview
- Association fees include common area maintenance, pool(s)
- Reston Association
- Reston Subdivision
- Community Lake
Amenities
- Picnic Area
- Common Area
Recreation
- Pier or Dock
- Tennis Courts
- Baseball Field
- Community Basketball Court
- Community Playground
- Community Pool
- Jogging Path
- Bike Trail
Map
Home Values in the Area
Average Home Value in this Area
Tax History
| Year | Tax Paid | Tax Assessment Tax Assessment Total Assessment is a certain percentage of the fair market value that is determined by local assessors to be the total taxable value of land and additions on the property. | Land | Improvement |
|---|---|---|---|---|
| 2024 | $5,607 | $465,080 | $207,000 | $258,080 |
| 2023 | $5,362 | $456,150 | $207,000 | $249,150 |
| 2022 | $5,391 | $452,870 | $207,000 | $245,870 |
| 2021 | $4,701 | $385,200 | $202,000 | $183,200 |
| 2020 | $4,166 | $338,530 | $162,000 | $176,530 |
| 2019 | $4,132 | $335,810 | $162,000 | $173,810 |
| 2018 | $3,848 | $334,580 | $162,000 | $172,580 |
| 2017 | $3,863 | $319,800 | $157,000 | $162,800 |
| 2016 | $3,928 | $325,820 | $157,000 | $168,820 |
| 2015 | $3,579 | $307,780 | $147,000 | $160,780 |
| 2014 | $3,286 | $283,160 | $137,000 | $146,160 |
Property History
| Date | Event | Price | Change | Sq Ft Price |
|---|---|---|---|---|
| 04/11/2025 04/11/25 | Price Changed | $695,000 | -1.4% | $315 / Sq Ft |
| 03/26/2025 03/26/25 | For Sale | $705,000 | -- | $319 / Sq Ft |
Deed History
| Date | Type | Sale Price | Title Company |
|---|---|---|---|
| Warranty Deed | $465,000 | -- | |
| Deed | $275,000 | -- |
Mortgage History
| Date | Status | Loan Amount | Loan Type |
|---|---|---|---|
| Open | $372,000 | New Conventional | |
| Previous Owner | $270,751 | FHA |
Similar Homes in the area
Source: Bright MLS
MLS Number: VAFX2224802
APN: 0261-10080040A
- 2389 Southgate Square
- 2319 Emerald Heights Ct
- 2231 Southgate Square
- 2402 Cloudcroft Square
- 2328 Freetown Ct Unit 5/11C
- 2326 Freetown Ct Unit 11C
- 2066 Royal Fern Ct Unit 1B
- 2293 Hunters Run Dr
- 2035 Royal Fern Ct Unit 2B
- 2389 Hunters Square Ct
- 2301 Noble Victory Ct
- 11858 Breton Ct Unit 16B
- 2454 Arctic Fox Way
- 2412 Ivywood Rd
- 11918 Barrel Cooper Ct
- 11817 Breton Ct Unit 22-D
- 2212 Golf Course Dr
- 12650 Thunder Chase Dr
- 11839 Shire Ct Unit 11B
- 11803 Breton Ct Unit 2C
