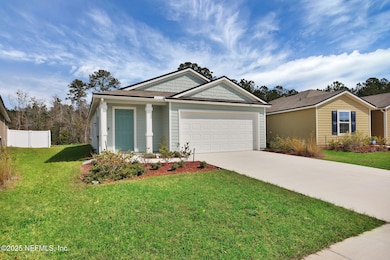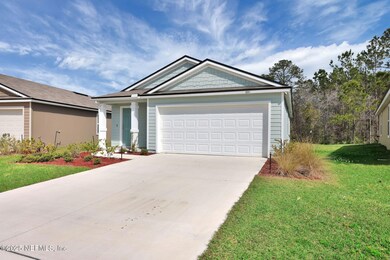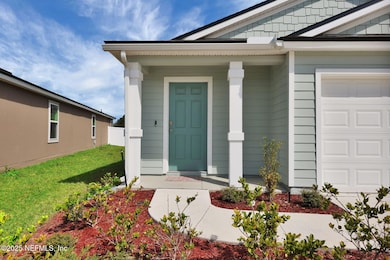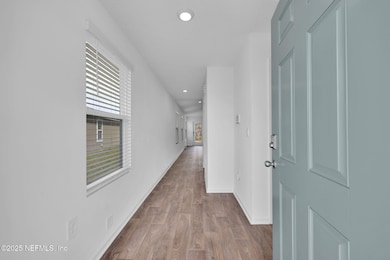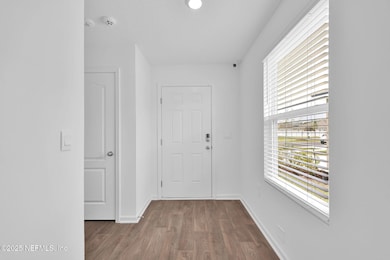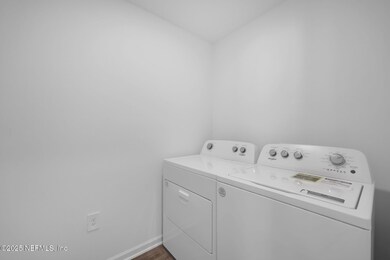
2231 Setting Sun Way Green Cove Springs, FL 32043
Estimated payment $2,067/month
Highlights
- Fitness Center
- Pickleball Courts
- Tile Flooring
- Lake Asbury Elementary School Rated A-
- Walk-In Closet
- Central Heating and Cooling System
About This Home
PRICED TO SELL! Instant Equity Opportunity! **OFFERING $5000 TOWARDS CLOSING COST! **
Welcome to this beautifully designed 3-bedroom, 2-bathroom home, offering 1,222 sqft. of bright and inviting living space. Built in 2023, this like-new home features an open floorplan that enhances the flow and functionality of the living areas, making it perfect for both relaxation and entertaining. The spacious backyard provides plenty of room for outdoor enjoyment and features a partial view of the peaceful pond, adding to the serene atmosphere. Nestled in a sought-after new community, you'll enjoy a wide range of exceptional amenities, including a resort-style pool, lap pool, pickleball courts, fitness center, and a clubhouse for gatherings and events. Located within a top-rated school district, this home offers convenience and quality in every aspect. Make this beautiful space your own and embrace the vibrant community lifestyle!
Home Details
Home Type
- Single Family
Est. Annual Taxes
- $6,424
Year Built
- Built in 2023
Lot Details
- 6,534 Sq Ft Lot
- Front and Back Yard Sprinklers
HOA Fees
- $8 Monthly HOA Fees
Parking
- 2 Car Garage
- Garage Door Opener
Interior Spaces
- 1,223 Sq Ft Home
- 1-Story Property
Kitchen
- Electric Cooktop
- Microwave
- Dishwasher
- Disposal
Flooring
- Carpet
- Tile
Bedrooms and Bathrooms
- 3 Bedrooms
- Walk-In Closet
- Bathtub and Shower Combination in Primary Bathroom
Laundry
- Dryer
- Front Loading Washer
Home Security
- Smart Thermostat
- Fire and Smoke Detector
Schools
- Lake Asbury Elementary And Middle School
- Clay High School
Utilities
- Central Heating and Cooling System
- Hot Water Heating System
Listing and Financial Details
- Assessor Parcel Number 46052601030101023
Community Details
Overview
- Cross Creek Subdivision
Recreation
- Pickleball Courts
- Community Playground
- Fitness Center
- Dog Park
Map
Home Values in the Area
Average Home Value in this Area
Tax History
| Year | Tax Paid | Tax Assessment Tax Assessment Total Assessment is a certain percentage of the fair market value that is determined by local assessors to be the total taxable value of land and additions on the property. | Land | Improvement |
|---|---|---|---|---|
| 2024 | $3,648 | $206,544 | $45,000 | $161,544 |
| 2023 | $3,648 | $45,000 | $45,000 | -- |
Property History
| Date | Event | Price | Change | Sq Ft Price |
|---|---|---|---|---|
| 04/12/2025 04/12/25 | Pending | -- | -- | -- |
| 03/23/2025 03/23/25 | Price Changed | $273,000 | -0.7% | $223 / Sq Ft |
| 02/26/2025 02/26/25 | For Sale | $275,000 | -0.4% | $225 / Sq Ft |
| 02/23/2024 02/23/24 | Sold | $275,990 | -3.5% | $226 / Sq Ft |
| 01/07/2024 01/07/24 | Pending | -- | -- | -- |
| 12/20/2023 12/20/23 | For Sale | $285,990 | 0.0% | $234 / Sq Ft |
| 12/17/2023 12/17/23 | Off Market | $285,990 | -- | -- |
| 11/03/2023 11/03/23 | For Sale | $285,990 | -- | $234 / Sq Ft |
Deed History
| Date | Type | Sale Price | Title Company |
|---|---|---|---|
| Special Warranty Deed | $275,990 | Dhi Title |
Mortgage History
| Date | Status | Loan Amount | Loan Type |
|---|---|---|---|
| Open | $248,391 | New Conventional |
Similar Homes in Green Cove Springs, FL
Source: realMLS (Northeast Florida Multiple Listing Service)
MLS Number: 2072346
APN: 46-05-26-010301-010-23
- 3044 Rustic Deer Way
- 2231 Setting Sun Way
- 3307 Spring Valley Ct
- 3230 Lago Vista Dr
- 3239 Lago Vista Dr
- 3229 Lago Vista Dr
- 3255 Lago Vista Dr
- 3259 Lago Vista Dr
- 3249 Lago Vista Dr
- 3248 Lago Vista Dr
- 3220 Lago Vista Dr
- 2872 Bella Terra Loop
- 2864 Bella Terra Loop
- 2852 Bella Terra Loop
- 3159 Hidden Meadows Ct
- 3174 Hidden Meadows Ct
- 3234 Lago Vista Dr
- 3262 Lago Vista Dr
- 3254 Lago Vista Dr
- 3273 Lago Vista Dr

