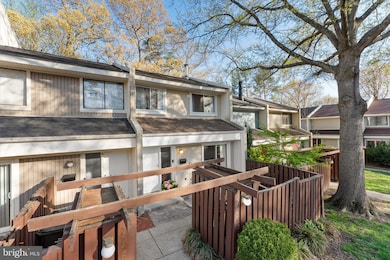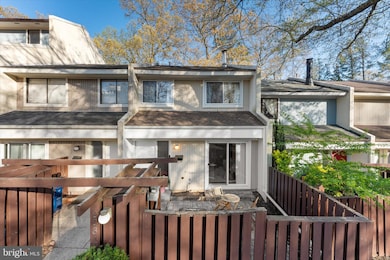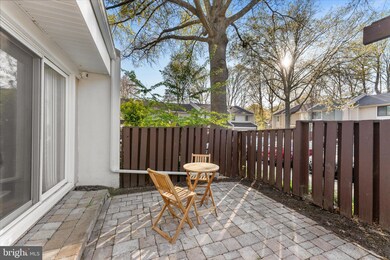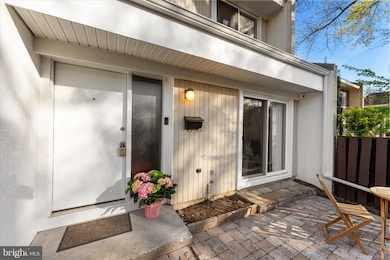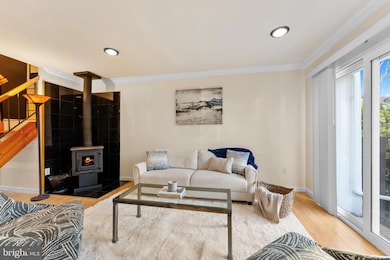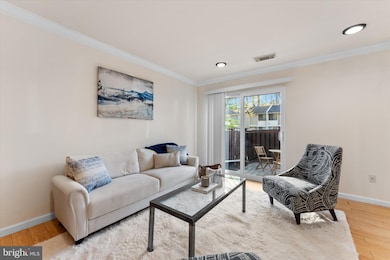
2231 Southgate Square Reston, VA 20191
Estimated payment $3,079/month
Highlights
- Colonial Architecture
- Wood Flooring
- Stainless Steel Appliances
- Langston Hughes Middle School Rated A-
- 1 Fireplace
- 2-minute walk to Southgate Square Playground
About This Home
Welcome to 2231 Southgate Square! This beautifully mid-centry charm 3-bedroom, 1.5-bathroom townhouse is located in the heart of Reston’s highly desirable Southgate Square community. Built in 1972, this home seamlessly blends timeless charm with modern updates. Inside, you'll discover a bright and open floor plan featuring a spacious living room, a cozy dining area, and an updated kitchen with stainless steel appliances—perfect for everyday living and entertaining. Upstairs, the home offers three bedrooms and a full bathroom, providing comfortable and functional living space for all. Enjoy outdoor living with not just one, but two private outdoor entertaining areas—ideal for hosting gatherings or simply relaxing after a long day. As part of the Reston Association, you’ll have access to an array of amenities including pools, tennis courts, parks, and miles of walking trails. Conveniently located near shopping, dining, and major commuter routes, this home offers both comfort and convenience.Don't miss your chance to enjoy all that Reston has to offer—schedule your showing today and make 2231 Southgate Square your next home!
Open House Schedule
-
Saturday, April 26, 20251:30 to 3:00 pm4/26/2025 1:30:00 PM +00:004/26/2025 3:00:00 PM +00:00Add to Calendar
-
Sunday, April 27, 202512:00 to 3:00 pm4/27/2025 12:00:00 PM +00:004/27/2025 3:00:00 PM +00:00Add to Calendar
Townhouse Details
Home Type
- Townhome
Est. Annual Taxes
- $5,300
Year Built
- Built in 1972
Lot Details
- 1,382 Sq Ft Lot
- Property is Fully Fenced
- Wood Fence
HOA Fees
- $70 Monthly HOA Fees
Home Design
- Colonial Architecture
- Permanent Foundation
- Aluminum Siding
Interior Spaces
- 1,197 Sq Ft Home
- Property has 2 Levels
- 1 Fireplace
- Sliding Doors
- Living Room
- Combination Kitchen and Dining Room
Kitchen
- Oven
- Stove
- Built-In Microwave
- Dishwasher
- Stainless Steel Appliances
- Disposal
Flooring
- Wood
- Carpet
Bedrooms and Bathrooms
- 3 Bedrooms
- En-Suite Primary Bedroom
Laundry
- Laundry Room
- Laundry on main level
- Dryer
- Washer
Parking
- Parking Lot
- 2 Assigned Parking Spaces
Outdoor Features
- Patio
- Playground
- Play Equipment
Schools
- Dogwood Elementary School
- Hughes Middle School
- South Lakes High School
Utilities
- Forced Air Heating and Cooling System
- Electric Water Heater
Community Details
- $848 Recreation Fee
- Reston Subdivision
Listing and Financial Details
- Tax Lot 46
- Assessor Parcel Number 0261 081A0046
Map
Home Values in the Area
Average Home Value in this Area
Tax History
| Year | Tax Paid | Tax Assessment Tax Assessment Total Assessment is a certain percentage of the fair market value that is determined by local assessors to be the total taxable value of land and additions on the property. | Land | Improvement |
|---|---|---|---|---|
| 2024 | $5,371 | $399,540 | $170,000 | $229,540 |
| 2023 | $4,697 | $357,860 | $150,000 | $207,860 |
| 2022 | $4,522 | $339,940 | $140,000 | $199,940 |
| 2021 | $4,309 | $320,260 | $125,000 | $195,260 |
| 2020 | $4,187 | $310,160 | $125,000 | $185,160 |
| 2019 | $3,975 | $291,730 | $110,000 | $181,730 |
| 2018 | $3,230 | $280,840 | $105,000 | $175,840 |
| 2017 | $3,617 | $270,840 | $95,000 | $175,840 |
| 2016 | $3,610 | $270,840 | $95,000 | $175,840 |
| 2015 | $3,495 | $270,840 | $95,000 | $175,840 |
| 2014 | $3,031 | $231,430 | $85,000 | $146,430 |
Property History
| Date | Event | Price | Change | Sq Ft Price |
|---|---|---|---|---|
| 04/10/2025 04/10/25 | For Sale | $460,000 | +53.4% | $384 / Sq Ft |
| 02/20/2014 02/20/14 | Sold | $299,900 | 0.0% | $263 / Sq Ft |
| 01/23/2014 01/23/14 | Pending | -- | -- | -- |
| 01/23/2014 01/23/14 | For Sale | $299,900 | 0.0% | $263 / Sq Ft |
| 01/23/2014 01/23/14 | Off Market | $299,900 | -- | -- |
| 11/24/2013 11/24/13 | Price Changed | $299,900 | -3.2% | $263 / Sq Ft |
| 11/18/2013 11/18/13 | For Sale | $309,900 | +47.6% | $272 / Sq Ft |
| 07/05/2013 07/05/13 | Sold | $210,000 | -12.5% | $184 / Sq Ft |
| 02/21/2013 02/21/13 | Pending | -- | -- | -- |
| 01/25/2013 01/25/13 | Price Changed | $240,000 | 0.0% | $211 / Sq Ft |
| 01/25/2013 01/25/13 | For Sale | $240,000 | -4.0% | $211 / Sq Ft |
| 08/31/2012 08/31/12 | Pending | -- | -- | -- |
| 08/17/2012 08/17/12 | Price Changed | $250,000 | 0.0% | $219 / Sq Ft |
| 08/17/2012 08/17/12 | For Sale | $250,000 | -7.4% | $219 / Sq Ft |
| 07/06/2012 07/06/12 | Pending | -- | -- | -- |
| 07/05/2012 07/05/12 | For Sale | $270,000 | -- | $237 / Sq Ft |
Deed History
| Date | Type | Sale Price | Title Company |
|---|---|---|---|
| Warranty Deed | $299,900 | -- | |
| Warranty Deed | $210,000 | -- | |
| Deed | $170,000 | -- | |
| Deed | $75,000 | -- | |
| Deed | $82,280 | -- |
Mortgage History
| Date | Status | Loan Amount | Loan Type |
|---|---|---|---|
| Open | $246,000 | New Conventional | |
| Closed | $271,798 | New Conventional | |
| Closed | $284,905 | New Conventional | |
| Previous Owner | $216,800 | Negative Amortization | |
| Previous Owner | $168,591 | New Conventional | |
| Previous Owner | $79,550 | FHA | |
| Previous Owner | $83,750 | FHA |
Similar Homes in Reston, VA
Source: Bright MLS
MLS Number: VAFX2230424
APN: 0261-081A0046
- 2035 Royal Fern Ct Unit 2B
- 2066 Royal Fern Ct Unit 1B
- 2293 Hunters Run Dr
- 2389 Hunters Square Ct
- 2319 Emerald Heights Ct
- 2231 Sanibel Dr
- 2326 Freetown Ct Unit 11C
- 2328 Freetown Ct Unit 5/11C
- 11858 Breton Ct Unit 16B
- 11918 Barrel Cooper Ct
- 2212 Golf Course Dr
- 11801 Coopers Ct
- 2157 Golf Course Dr
- 11817 Breton Ct Unit 22-D
- 11803 Breton Ct Unit 2C
- 2402 Cloudcroft Square
- 11839 Shire Ct Unit 11B
- 11711 Newbridge Ct
- 2010 Golf Course Dr
- 11681 Newbridge Ct

