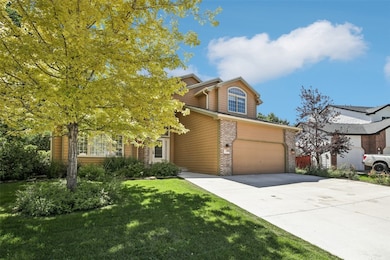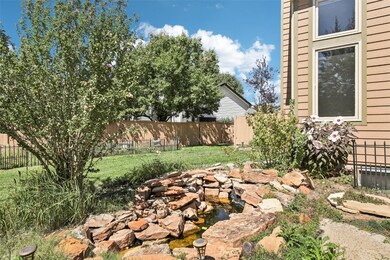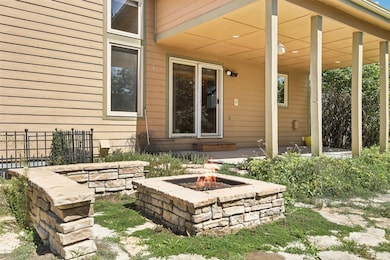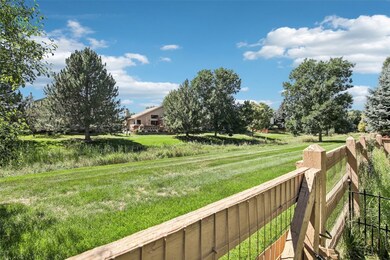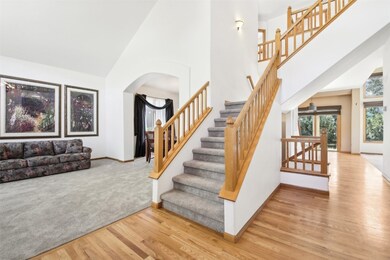
2231 Stillwater Creek Dr Fort Collins, CO 80528
Stetson Creek NeighborhoodEstimated payment $4,836/month
Highlights
- Primary Bedroom Suite
- Open Floorplan
- Wood Flooring
- Kruse Elementary School Rated A-
- Mountain View
- Hydromassage or Jetted Bathtub
About This Home
2231 Stillwater Creek provides for a very tranquil backyard space to unwind w. a custom natural gas fire pit, patio, and pond off the kitchen/dining area. This private backyard backs to the greenbelt, is fenced in; and ready to entertain! The open floor plan; and soaring ceilings from the foyer to the living room provide a welcoming feeling to all. Cozy up w. a book by the gas fireplace in the living room on the snowy nights or gorgeous fall evenings. The kitchen appliances are recently updated as well as the concrete driveway! The lower level has its own separate entrance off of the side of the house; and a 2nd kitchen that sets up great for guests, in-laws, or extended visitors. The 3/4 bath, laundry/exercise room off the lower level entrance provide many great options for a large family or frequent visits. The main level features a dedicated office / flex space w. a closet and beautiful French doors. The eat in kitchen flows around a corner to the formal dining room; or right straight through the breakfast nook into the large and open living room. The upper level features a spacious primary suite w. 5 piece suite and a jetted tub. This level is great for families of all ages; as it features 3BR on one level, but a great layout w. some privacy between the primary; and other two bedrooms. The 4th bathroom is a full bath w. double vanity as well. This is a well loved home that is set up great for families and entertaining in a lovely Ft. Collins neighborhood. There are many great restaurants; and all the amenities within walking distance. The HOA includes trash pickup, common areas, park, and optional additional fee for pool access if desired!
Home Details
Home Type
- Single Family
Est. Annual Taxes
- $3,894
Year Built
- Built in 1996
Lot Details
- 0.29 Acre Lot
- Landscaped
- Corner Lot
- Level Lot
HOA Fees
- $75 Monthly HOA Fees
Parking
- 2 Car Attached Garage
- Parking Storage or Cabinetry
- Insulated Garage
Home Design
- Wood Frame Construction
- Shingle Roof
- Architectural Shingle Roof
Interior Spaces
- 3,800 Sq Ft Home
- 3-Story Property
- Open Floorplan
- Wet Bar
- High Ceiling
- Gas Fireplace
- Great Room
- Family Room
- Breakfast Room
- Dining Room
- Home Gym
- Mountain Views
- Washer and Dryer
Kitchen
- Eat-In Kitchen
- Gas Cooktop
- Built-In Microwave
- Dishwasher
- Granite Countertops
Flooring
- Wood
- Carpet
- Tile
Bedrooms and Bathrooms
- 5 Bedrooms
- Primary Bedroom Suite
- Walk-In Closet
- In-Law or Guest Suite
- Hydromassage or Jetted Bathtub
Finished Basement
- Basement Fills Entire Space Under The House
- Exterior Basement Entry
Schools
- Preston Middle School
- Fossil Ridge High School
Utilities
- Forced Air Heating System
- Heating System Uses Natural Gas
- High Speed Internet
- Phone Available
- Cable TV Available
Listing and Financial Details
- Assessor Parcel Number 1440489 1440489
Community Details
Overview
- Greenbelt
Recreation
- Community Pool
- Trails
Map
Home Values in the Area
Average Home Value in this Area
Tax History
| Year | Tax Paid | Tax Assessment Tax Assessment Total Assessment is a certain percentage of the fair market value that is determined by local assessors to be the total taxable value of land and additions on the property. | Land | Improvement |
|---|---|---|---|---|
| 2025 | $3,894 | $53,037 | $4,556 | $48,481 |
| 2024 | $3,894 | $53,037 | $4,556 | $48,481 |
| 2022 | $3,023 | $38,969 | $4,726 | $34,243 |
| 2021 | $3,055 | $40,090 | $4,862 | $35,228 |
| 2020 | $3,837 | $41,005 | $4,862 | $36,143 |
| 2019 | $3,853 | $41,005 | $4,862 | $36,143 |
| 2018 | $3,112 | $34,150 | $4,896 | $29,254 |
| 2017 | $3,102 | $34,150 | $4,896 | $29,254 |
| 2016 | $3,023 | $33,114 | $5,413 | $27,701 |
| 2015 | $3,001 | $33,110 | $5,410 | $27,700 |
| 2014 | $2,791 | $30,600 | $5,410 | $25,190 |
Property History
| Date | Event | Price | Change | Sq Ft Price |
|---|---|---|---|---|
| 04/08/2025 04/08/25 | Pending | -- | -- | -- |
| 03/13/2025 03/13/25 | For Sale | $795,000 | 0.0% | $209 / Sq Ft |
| 03/04/2025 03/04/25 | Pending | -- | -- | -- |
| 09/03/2024 09/03/24 | For Sale | $795,000 | -- | $209 / Sq Ft |
Deed History
| Date | Type | Sale Price | Title Company |
|---|---|---|---|
| Corporate Deed | $6,598 | None Listed On Document | |
| Bargain Sale Deed | -- | None Available | |
| Warranty Deed | $210,830 | -- |
Mortgage History
| Date | Status | Loan Amount | Loan Type |
|---|---|---|---|
| Previous Owner | $547,500 | Reverse Mortgage Home Equity Conversion Mortgage | |
| Previous Owner | $218,400 | Unknown | |
| Previous Owner | $26,225 | Credit Line Revolving | |
| Previous Owner | $217,500 | Unknown | |
| Previous Owner | $18,500 | Credit Line Revolving | |
| Previous Owner | $168,650 | No Value Available | |
| Previous Owner | $167,223 | Construction |
Similar Homes in Fort Collins, CO
Source: Summit MLS
MLS Number: S1053428
APN: 86053-07-015
- 2224 Stillwater Creek Dr
- 5125 Stetson Creek Ct Unit D
- 2133 Copper Creek Dr Unit E
- 2127 Copper Creek Dr Unit E
- 2103 Sweetwater Creek Dr
- 5121 Madison Creek Dr
- 5225 White Willow Dr Unit N210
- 5225 White Willow Dr Unit J220
- 2120 Timber Creek Dr Unit 3
- 1913 Canopy Ct
- 5115 Fruited Plains Ln
- 1821 Thyme Ct
- 2608 Brush Creek Dr
- 5708 S Timberline Rd
- 2502 Timberwood Dr Unit 91
- 2502 Timberwood Dr Unit 90
- 1838 Floating Leaf Dr
- 1832 Floating Leaf Dr
- 1826 Floating Leaf Dr
- 2821 Amber Waves Ln

