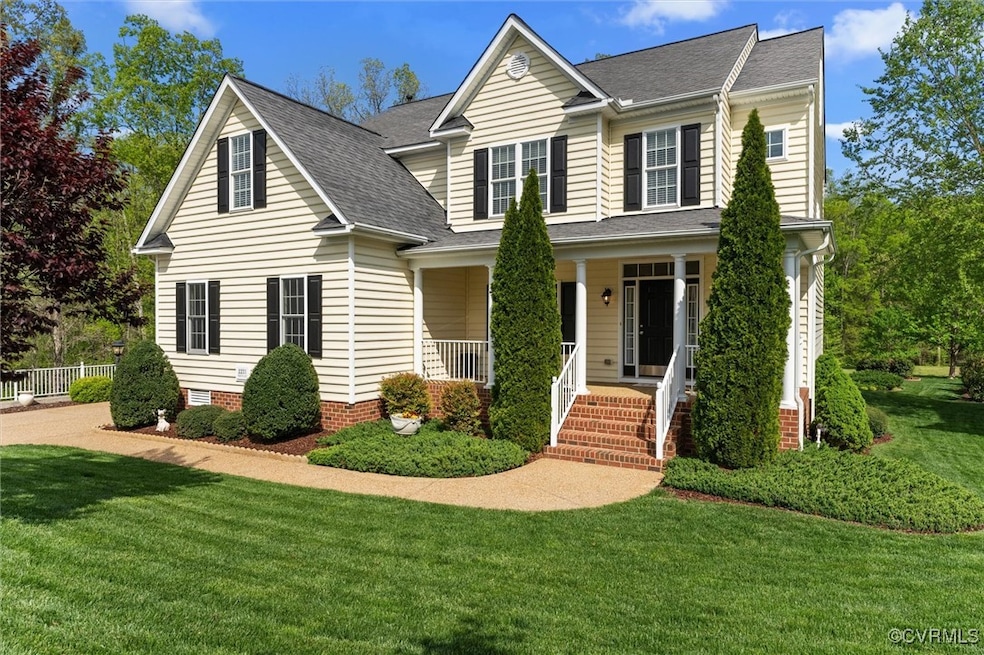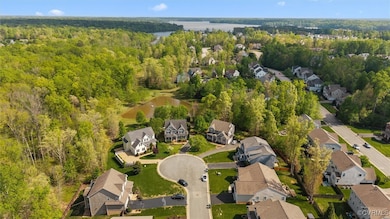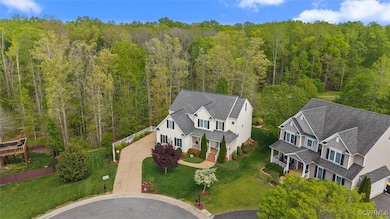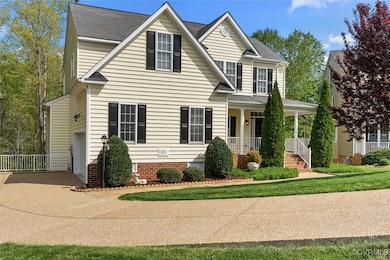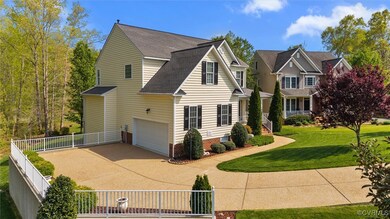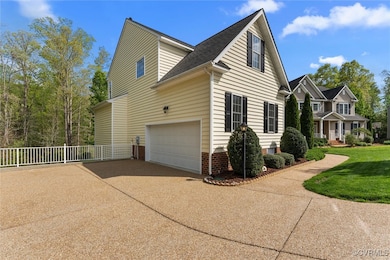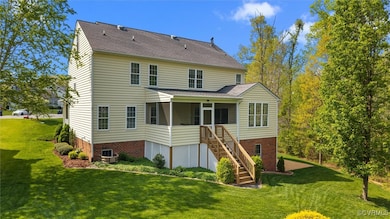
2231 Thorncrag Ln Midlothian, VA 23112
Brandermill NeighborhoodEstimated payment $3,937/month
Highlights
- Popular Property
- Water Views
- 0.77 Acre Lot
- Midlothian High School Rated A
- Home fronts a pond
- Deck
About This Home
Prepare to Fall in Love! Welcome to 2231 Thorncrag Lane—a stunning, first-time-on-market gem nestled in the highly sought-after Sanctuary section of Watermill. Immaculately maintained and loaded with upgrades, this one-owner beauty sits proudly on a gorgeous cul-de-sac lot and is truly the one you’ve been waiting for! From the moment you arrive, the curb appeal shines with a sprawling aggregate driveway, 2-car garage, and a basement—a rare find! Inside, you’re greeted by beautiful natural oak floors that flow throughout much of the main level. Fresh paint, crown molding and updated lighting add a modern touch throughout the home. The main level features a formal dining room with chair rail, a flexible living/flex space that can be used as an office or first floor bedroom, and a stunning great room with gas fireplace and mantle. The gourmet kitchen boasts granite countertops, tile backsplash, stainless steel appliances, recessed lights, corner pantry, and ample cabinetry—perfect for everyday living or entertaining. Off of the kitchen, is the sunny morning room leads to a large screened-in porch that overlooks the pond, on your .77 acre lot, ideal for relaxing evenings or morning coffee. Upstairs, you'll find the primary bedroom with en-suite bathroom with ceramic tile, soaking tub, and huge walk-in closet. 3 additional generously sized bedrooms, and a massive walk-up attic offering excellent storage potential or future expansion. Outside there is patio area to enjoy the beautiful scenery, and take in the sounds of the water fountain. Additional highlights include a full walkout basement with workshop, multi-zoned irrigation system, 2-zone heating and cooling, gutter guards and peaceful views of the nearby pond and trails. Watermill residents enjoy top-tier amenities including a pool, clubhouse, tennis courts, playground, and walking trails. All of this just minutes from 288, Powhite Parkway, top-rated schools, shopping on Midlothian Turnpike and Hull Street and only 20 minutes to Short Pump or downtown Richmond!
Home Details
Home Type
- Single Family
Est. Annual Taxes
- $4,673
Year Built
- Built in 2011
Lot Details
- 0.77 Acre Lot
- Home fronts a pond
- Cul-De-Sac
- Lot Has A Rolling Slope
- Wooded Lot
- Zoning described as R9
HOA Fees
- $66 Monthly HOA Fees
Parking
- 2 Car Direct Access Garage
- Driveway
- Off-Street Parking
Home Design
- Transitional Architecture
- Frame Construction
- Shingle Roof
- Vinyl Siding
Interior Spaces
- 2,714 Sq Ft Home
- 4-Story Property
- High Ceiling
- Ceiling Fan
- Recessed Lighting
- Factory Built Fireplace
- Gas Fireplace
- Separate Formal Living Room
- Dining Area
- Workshop
- Water Views
Kitchen
- Eat-In Kitchen
- Oven
- Electric Cooktop
- Stove
- Microwave
- Dishwasher
- Granite Countertops
- Disposal
Flooring
- Wood
- Ceramic Tile
Bedrooms and Bathrooms
- 5 Bedrooms
- Main Floor Bedroom
- En-Suite Primary Bedroom
- Walk-In Closet
Unfinished Basement
- Basement Fills Entire Space Under The House
- Sump Pump
Outdoor Features
- Deck
- Front Porch
Schools
- Old Hundred Elementary School
- Tomahawk Creek Middle School
- Midlothian High School
Utilities
- Forced Air Zoned Heating and Cooling System
- Heating System Uses Natural Gas
- Heat Pump System
- Gas Water Heater
Community Details
- The Sanctuary At Watermill Subdivision
Listing and Financial Details
- Tax Lot 28
- Assessor Parcel Number 719-68-98-97-700-000
Map
Home Values in the Area
Average Home Value in this Area
Tax History
| Year | Tax Paid | Tax Assessment Tax Assessment Total Assessment is a certain percentage of the fair market value that is determined by local assessors to be the total taxable value of land and additions on the property. | Land | Improvement |
|---|---|---|---|---|
| 2024 | $4,698 | $519,200 | $95,400 | $423,800 |
| 2023 | $4,508 | $495,400 | $90,900 | $404,500 |
| 2022 | $4,406 | $478,900 | $88,200 | $390,700 |
| 2021 | $3,884 | $404,000 | $86,400 | $317,600 |
| 2020 | $3,765 | $396,300 | $86,400 | $309,900 |
| 2019 | $3,657 | $384,900 | $86,400 | $298,500 |
| 2018 | $3,503 | $368,700 | $85,500 | $283,200 |
| 2017 | $3,440 | $358,300 | $85,500 | $272,800 |
| 2016 | $3,581 | $373,000 | $85,500 | $287,500 |
| 2015 | $3,599 | $372,300 | $81,000 | $291,300 |
| 2014 | $3,309 | $342,100 | $76,500 | $265,600 |
Property History
| Date | Event | Price | Change | Sq Ft Price |
|---|---|---|---|---|
| 04/22/2025 04/22/25 | For Sale | $625,000 | -- | $230 / Sq Ft |
Deed History
| Date | Type | Sale Price | Title Company |
|---|---|---|---|
| Warranty Deed | $104,500 | -- |
Mortgage History
| Date | Status | Loan Amount | Loan Type |
|---|---|---|---|
| Closed | $269,600 | New Conventional |
Similar Homes in the area
Source: Central Virginia Regional MLS
MLS Number: 2510895
APN: 719-68-98-97-700-000
- 3237 Canford Loop
- 14943 Mill Flume Ct
- 14843 Flour Mill Ct
- 14801 Abberton Dr
- 3919 Graythorne Dr
- 3931 Graythorne Dr
- 3506 Alvecote Terrace
- 14825 Abberton Dr
- 2112 Tomahawk Ridge Place
- 14842 Abberton Dr
- 14900 Abberton Dr
- 15013 Dordon Ln
- 15007 Abberton Dr
- 3730 Bellstone Dr
- 3701 Glenworth Dr
- 2031 Rose Family Dr
- 15113 Heaton Dr
- 14323 Spring Gate Ct
- 15118 Heaton Dr
- 15155 Heaton Dr
