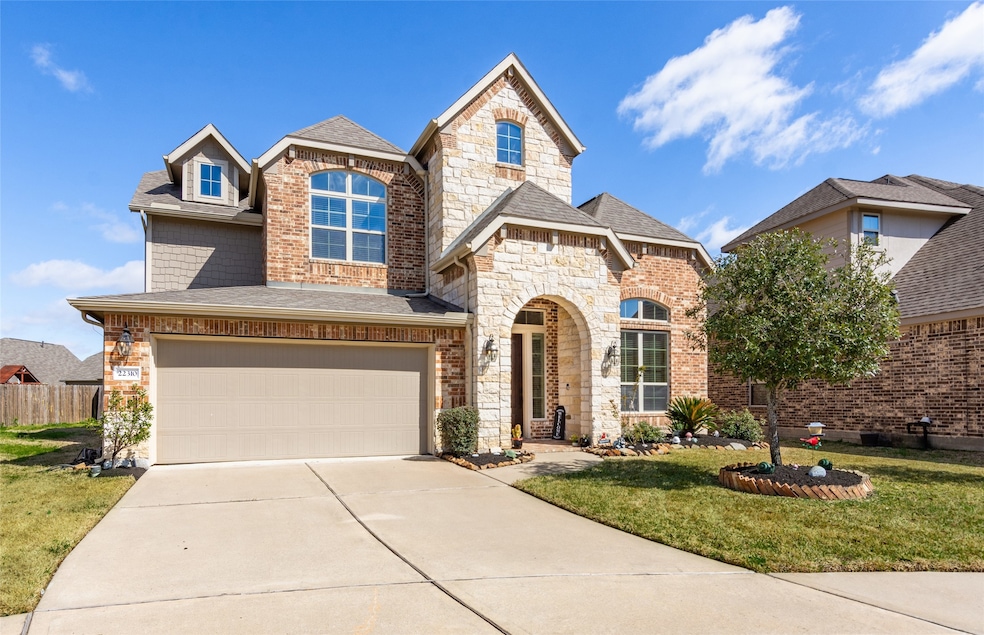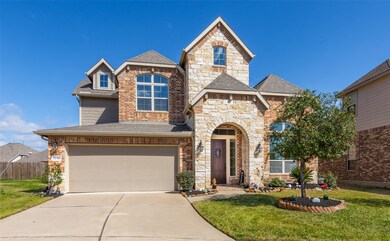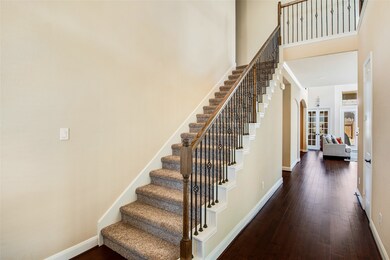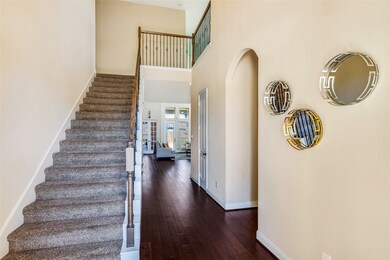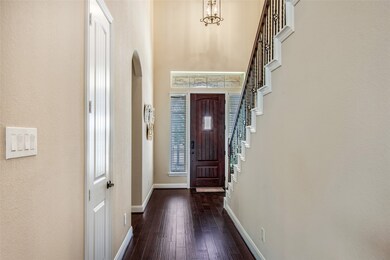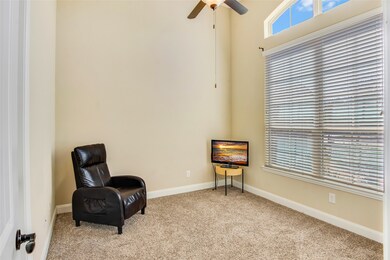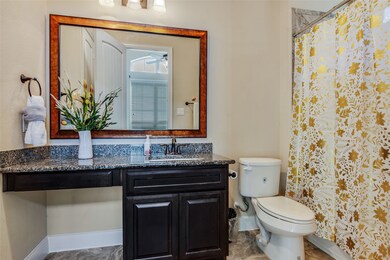
22310 Larch Grove Ct Tomball, TX 77375
Hufsmith NeighborhoodHighlights
- Traditional Architecture
- Wood Flooring
- Game Room
- Mahaffey Elementary School Rated A
- Marble Countertops
- Community Pool
About This Home
As of June 2024Beautiful, well cared for home located on a quiet cul de sac among the lakes and parks in Inverness ESTATE.
Upon entering you will notice High Ceilings create a airy and bright ambiance throughout the home .Crown molding in common areas, wood flooring in the main areas down. Living area is the main focal point of the home with its Cozy Gas Log Fireplace and oversized windows that flood the space with natural light. The FABULOUS OPEN KITCHEN features oversized countertops abundant cabinetry a convenient breakfast bar and a dinning area for enjoying every day meals. Main floor office/study perfect for those working remotely.
Luxury Master suite has dual vanities, large separate shower, soaking tub and large walk-in closet.
Guest suite offers a private FULL BATH, two secondary bedrooms up share a full bath. HUGE GAME ROOM UP. Very nice covered patio PERFECT FOR ENTERTAINING!!!! Full sprinkler system.
Don't wait, call now to schedule your personal showing.
Last Agent to Sell the Property
Jim Bailey
Lone Star Realty License #0483617

Last Buyer's Agent
Jim Bailey
Lone Star Realty License #0483617

Home Details
Home Type
- Single Family
Est. Annual Taxes
- $10,921
Year Built
- Built in 2016
Lot Details
- 7,858 Sq Ft Lot
- Cul-De-Sac
- Back Yard Fenced
- Sprinkler System
HOA Fees
- $71 Monthly HOA Fees
Parking
- 2 Car Attached Garage
Home Design
- Traditional Architecture
- Brick Exterior Construction
- Slab Foundation
- Composition Roof
- Cement Siding
Interior Spaces
- 3,182 Sq Ft Home
- 2-Story Property
- Gas Log Fireplace
- Family Room
- Dining Room
- Game Room
- Utility Room
- Gas Dryer Hookup
- Security System Leased
Kitchen
- Breakfast Bar
- Walk-In Pantry
- Gas Cooktop
- Microwave
- Ice Maker
- Dishwasher
- Marble Countertops
- Disposal
Flooring
- Wood
- Carpet
- Tile
Bedrooms and Bathrooms
- 4 Bedrooms
- En-Suite Primary Bedroom
- Double Vanity
- Soaking Tub
- Bathtub with Shower
- Separate Shower
Eco-Friendly Details
- Energy-Efficient Windows with Low Emissivity
- Energy-Efficient Thermostat
Schools
- Mahaffey Elementary School
- Krimmel Intermediate School
- Klein Cain High School
Utilities
- Central Heating and Cooling System
- Programmable Thermostat
Community Details
Overview
- Association fees include clubhouse, ground maintenance, recreation facilities
- Inverness Houston Poa, Phone Number (713) 329-7100
- Built by Lennar
- Inverness Estates Sec 5 Subdivision
Recreation
- Community Pool
Security
- Security Guard
Map
Home Values in the Area
Average Home Value in this Area
Property History
| Date | Event | Price | Change | Sq Ft Price |
|---|---|---|---|---|
| 06/19/2024 06/19/24 | Sold | -- | -- | -- |
| 03/14/2024 03/14/24 | Price Changed | $460,000 | -5.2% | $145 / Sq Ft |
| 03/11/2024 03/11/24 | For Sale | $485,000 | 0.0% | $152 / Sq Ft |
| 02/27/2024 02/27/24 | Pending | -- | -- | -- |
| 02/14/2024 02/14/24 | For Sale | $485,000 | -- | $152 / Sq Ft |
Tax History
| Year | Tax Paid | Tax Assessment Tax Assessment Total Assessment is a certain percentage of the fair market value that is determined by local assessors to be the total taxable value of land and additions on the property. | Land | Improvement |
|---|---|---|---|---|
| 2023 | $9,956 | $505,084 | $55,246 | $449,838 |
| 2022 | $10,931 | $438,178 | $55,246 | $382,932 |
| 2021 | $10,715 | $350,555 | $43,507 | $307,048 |
| 2020 | $10,571 | $333,875 | $43,507 | $290,368 |
| 2019 | $10,733 | $328,355 | $43,507 | $284,848 |
| 2018 | $4,222 | $320,216 | $43,507 | $276,709 |
| 2017 | $10,608 | $320,216 | $43,507 | $276,709 |
| 2016 | $1,441 | $43,507 | $43,507 | $0 |
| 2015 | $371 | $43,507 | $43,507 | $0 |
| 2014 | $371 | $10,877 | $10,877 | $0 |
Mortgage History
| Date | Status | Loan Amount | Loan Type |
|---|---|---|---|
| Open | $422,750 | New Conventional | |
| Previous Owner | $342,221 | New Conventional |
Deed History
| Date | Type | Sale Price | Title Company |
|---|---|---|---|
| Deed | -- | Stewart Title | |
| Vendors Lien | -- | None Available | |
| Sheriffs Deed | -- | North American Title Co | |
| Special Warranty Deed | -- | None Available |
Similar Homes in the area
Source: Houston Association of REALTORS®
MLS Number: 21066938
APN: 1280530020027
- 22319 Larch Grove Ct
- 22326 Tiltwood Ln
- 22606 Wixford Ln
- 9518 Brannok Ln
- 9011 Newcroft Ct
- 9002 Springcroft Ct
- 22710 Newcourt Place St
- 9618 Three Stone Ln
- 22714 Wilbur Ln
- 8906 Hummingbird Glen Ct
- 22903 Laburname Ct
- 21319 Glen Willow Dr
- 22739 Little Blue Stem Dr
- 22726 Little Blue Stem Dr
- 21103 Sweet River Ln
- 22618 Pineleigh Ct
- 21502 Berry Vine St
- 8322 Calico Canyon Dr
- 10006 Summerberry Ln
- 10315 Silver Shield Way
