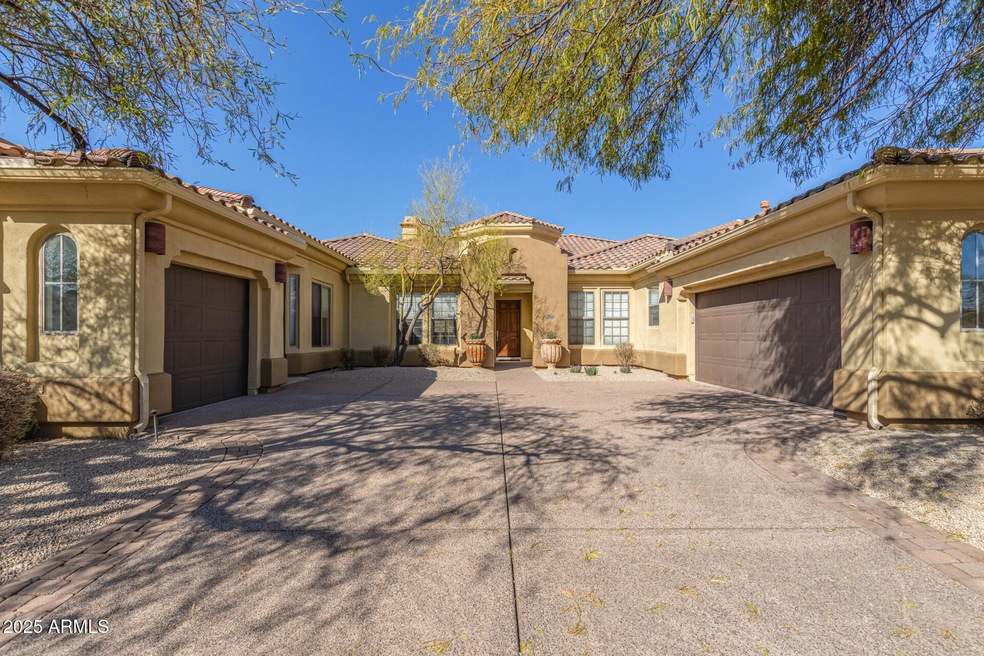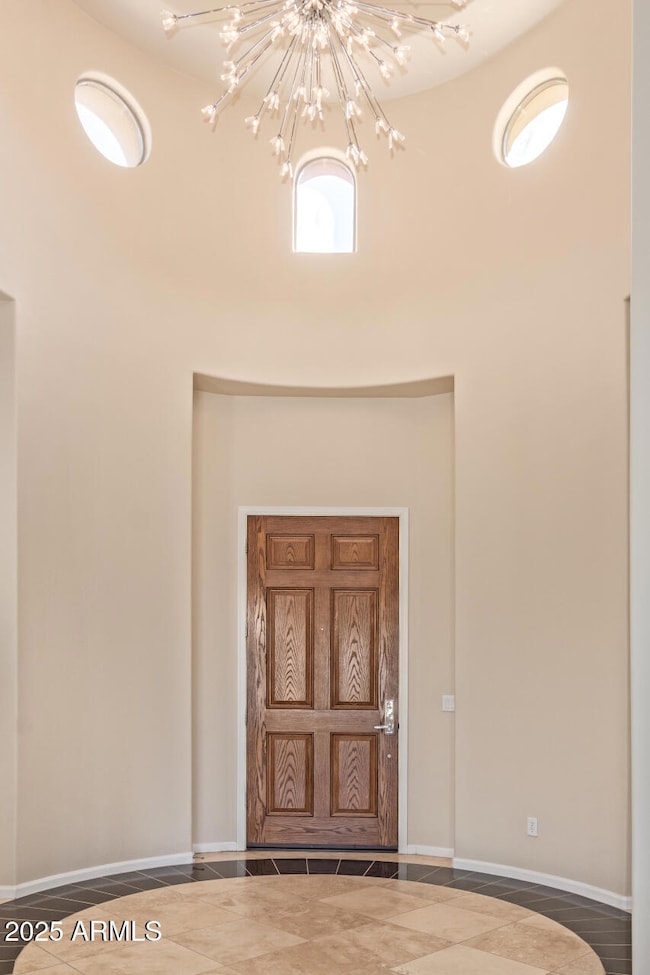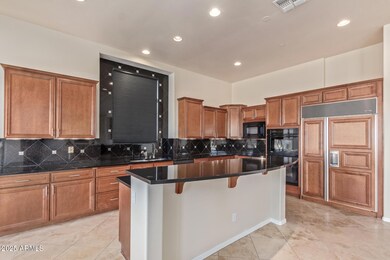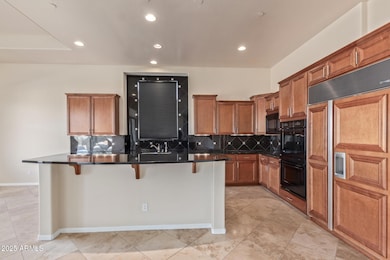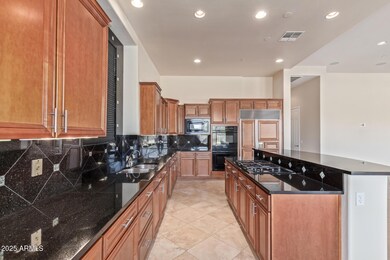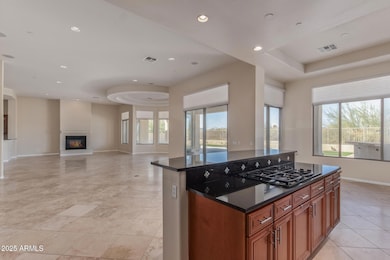
22318 N 36th St Phoenix, AZ 85050
Desert Ridge NeighborhoodEstimated payment $9,068/month
Highlights
- Fitness Center
- 0.36 Acre Lot
- Santa Barbara Architecture
- Wildfire Elementary School Rated A
- Clubhouse
- Granite Countertops
About This Home
LARGE SINGLE LEVEL HOME. Fantastic wide open floorplan casita and office with a premium lot size view lot location. Great room floor plan with a built in office just off the entry. The open split floor plan allows for privacy and a great gathering area. Living room has a built in bar with granite counters, loads of windows bring in all the light off the oversized patio. The gourmet Kitchen features Gas cooking, granite counters, built in ovens, oversized upper cabinets, crown molding, walk in pantry and a soaring ceilings. The huge primary suite with private commode and separate tub and shower, dual vanities, dual walk in closets and spacious bedroom. So much to see in this great location. The community facilities are amazing. Private lot location large yard and firepit seating are This home includes a bonus room and a flexible den that can be converted into a 5th bedroom or hobby area. Serene backyard provides a covered patio, built-in BBQ, garden fountain, fire pit, and fragrant citrus tree. Don't miss out!
Home Details
Home Type
- Single Family
Est. Annual Taxes
- $8,108
Year Built
- Built in 2006
Lot Details
- 0.36 Acre Lot
- Wrought Iron Fence
- Block Wall Fence
- Front and Back Yard Sprinklers
- Sprinklers on Timer
- Grass Covered Lot
HOA Fees
- $315 Monthly HOA Fees
Parking
- 3 Car Garage
- Side or Rear Entrance to Parking
Home Design
- Santa Barbara Architecture
- Wood Frame Construction
- Tile Roof
- Stucco
Interior Spaces
- 4,424 Sq Ft Home
- 1-Story Property
- Wet Bar
- Ceiling height of 9 feet or more
- Gas Fireplace
- Double Pane Windows
- Living Room with Fireplace
- Washer and Dryer Hookup
Kitchen
- Eat-In Kitchen
- Breakfast Bar
- Gas Cooktop
- Built-In Microwave
- Kitchen Island
- Granite Countertops
Flooring
- Carpet
- Tile
Bedrooms and Bathrooms
- 4 Bedrooms
- Primary Bathroom is a Full Bathroom
- 4.5 Bathrooms
- Dual Vanity Sinks in Primary Bathroom
- Bathtub With Separate Shower Stall
Outdoor Features
- Fire Pit
- Built-In Barbecue
Schools
- Wildfire Elementary School
- Explorer Middle School
- Pinnacle High School
Utilities
- Cooling Available
- Zoned Heating
- Heating System Uses Natural Gas
- High Speed Internet
- Cable TV Available
Additional Features
- No Interior Steps
- Property is near a bus stop
Listing and Financial Details
- Tax Lot 816
- Assessor Parcel Number 212-38-800
Community Details
Overview
- Association fees include ground maintenance
- Aviano Association, Phone Number (480) 921-7500
- Desert Ridge Association, Phone Number (480) 551-4300
- Association Phone (480) 551-4300
- Built by Toll Brothers
- Village 11 At Aviano Subdivision
Amenities
- Clubhouse
- Recreation Room
Recreation
- Tennis Courts
- Fitness Center
- Heated Community Pool
- Community Spa
- Bike Trail
Map
Home Values in the Area
Average Home Value in this Area
Tax History
| Year | Tax Paid | Tax Assessment Tax Assessment Total Assessment is a certain percentage of the fair market value that is determined by local assessors to be the total taxable value of land and additions on the property. | Land | Improvement |
|---|---|---|---|---|
| 2025 | $8,108 | $87,484 | -- | -- |
| 2024 | $7,926 | $83,318 | -- | -- |
| 2023 | $7,926 | $104,060 | $20,810 | $83,250 |
| 2022 | $7,840 | $82,010 | $16,400 | $65,610 |
| 2021 | $7,865 | $77,510 | $15,500 | $62,010 |
| 2020 | $7,603 | $75,420 | $15,080 | $60,340 |
| 2019 | $7,614 | $71,070 | $14,210 | $56,860 |
| 2018 | $7,345 | $69,510 | $13,900 | $55,610 |
| 2017 | $7,015 | $67,420 | $13,480 | $53,940 |
| 2016 | $6,888 | $68,010 | $13,600 | $54,410 |
| 2015 | $6,335 | $68,410 | $13,680 | $54,730 |
Property History
| Date | Event | Price | Change | Sq Ft Price |
|---|---|---|---|---|
| 03/07/2025 03/07/25 | Price Changed | $1,449,900 | -3.0% | $328 / Sq Ft |
| 02/01/2025 02/01/25 | For Sale | $1,495,000 | -- | $338 / Sq Ft |
Deed History
| Date | Type | Sale Price | Title Company |
|---|---|---|---|
| Interfamily Deed Transfer | -- | None Available | |
| Corporate Deed | $1,090,035 | Westminster Title Agency Inc | |
| Corporate Deed | -- | Westminster Title Agency Inc |
Mortgage History
| Date | Status | Loan Amount | Loan Type |
|---|---|---|---|
| Open | $628,475 | New Conventional | |
| Closed | $43,500 | New Conventional | |
| Closed | $30,000 | New Conventional | |
| Closed | $9,500 | New Conventional | |
| Closed | $696,000 | Credit Line Revolving | |
| Closed | $218,000 | Credit Line Revolving | |
| Closed | $160,000 | Credit Line Revolving | |
| Closed | $810,000 | Purchase Money Mortgage |
Similar Homes in the area
Source: Arizona Regional Multiple Listing Service (ARMLS)
MLS Number: 6814183
APN: 212-38-800
- 3525 E Robin Ln
- 22406 N 36th Way
- 3641 E Los Gatos Dr
- 22421 N 34th St
- 3737 E Donald Dr
- 3551 E Louise Dr
- 3901 E Pinnacle Peak Rd Unit 4
- 3901 E Pinnacle Peak Rd Unit 191
- 3901 E Pinnacle Peak Rd Unit 415
- 3901 E Pinnacle Peak Rd Unit 176
- 3901 E Pinnacle Peak Rd Unit 80
- 3901 E Pinnacle Peak Rd Unit 158
- 3901 E Pinnacle Peak Rd Unit 36
- 3901 E Pinnacle Peak Rd Unit 329
- 3901 E Pinnacle Peak Rd Unit 7
- 3901 E Pinnacle Peak Rd Unit 39
- 3901 E Pinnacle Peak Rd Unit 193
- 3659 E Louise Dr
- 3773 E Donald Dr
- 3713 E Cat Balue Dr
