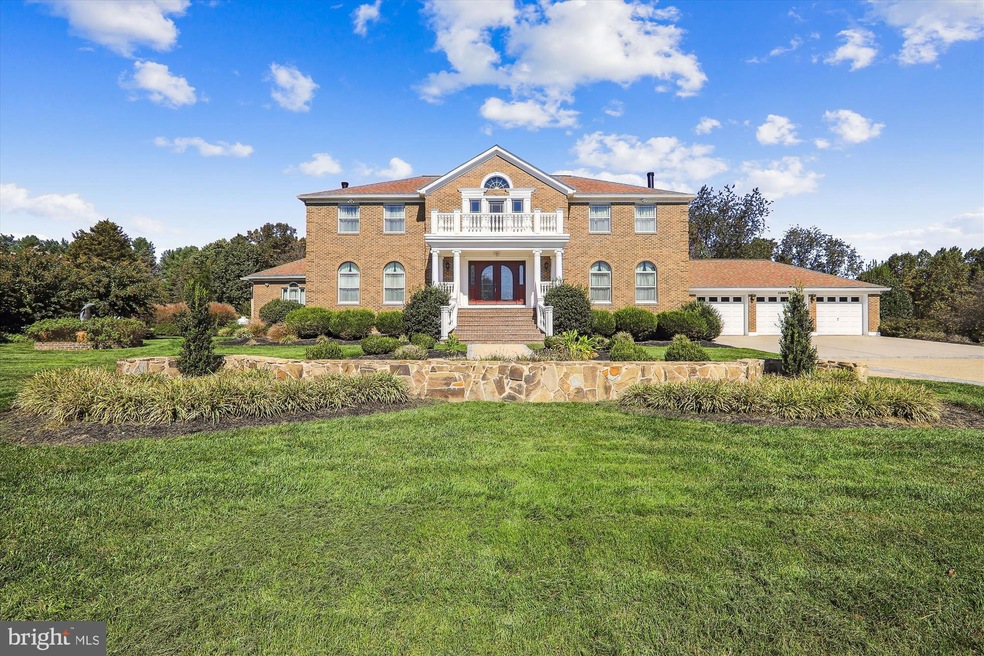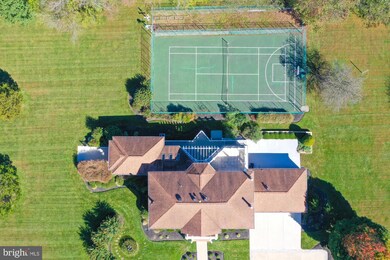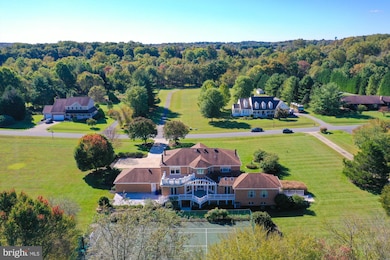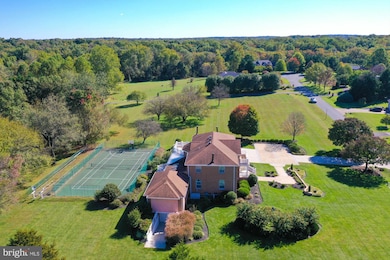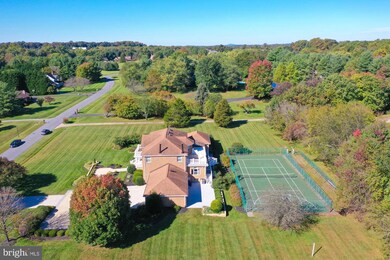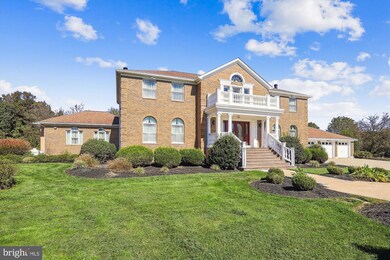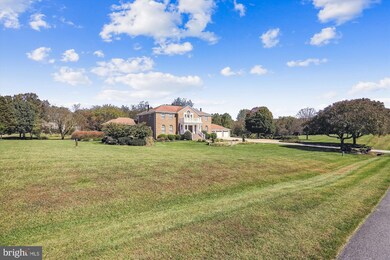
22319 Rolling Hill Ln Gaithersburg, MD 20882
Highlights
- Tennis Courts
- Colonial Architecture
- Wood Flooring
- Laytonsville Elementary School Rated A-
- Vaulted Ceiling
- 3 Fireplaces
About This Home
As of February 2025***Over $500,000 in owner added additions***Two Level 2,400 Sq Ft. Addition On The Back Of House***
Brand New 50 Year Warrantied Owens Corning Roof With Three New Skylights (2024)***
4 Zone HVAC With Two Brand New Systems (Heat Pumps 2024)***
Two New Gas Fireplace Inserts (2024)***
New 80 Gallon Hot Water Heater (2024)***
Full Size Fenced Tennis Court With A Basketball Backboard***
Behind The Tennis Court Is A Fenced Garden***
Deck and Pergola Over Look The Tennis Cour, Backyard and a Spacious Concrete patio***
Main Level Theater Room With a Tray Ceiling That Has a Simulation of The Night Sky***
Finished Lower Level With Kitchenette, 5th Bedroom, Office, Walk Out and Finished Garage With HVAC & Automatic Overhead Insulated Metal Door***
State Of The Art Water Treatment System***
Fresh Paint and All The Windows Were Just Caulked***
Three Car Front Load Finished Garage With Extra Wide Insulated Over Head Metal Doors, Automatic Openers, Outlets For Two EV Chargers and Two Extra Large Parking Aprons***
Downspouts Are Piped Away To Multiple Underground Sump Pump Driven Dispersal Systems (Two Internal and Two External Sump Pumps)***
Fiber Optic Mood Lighting In Some Of The Crown Molding***
******
Beautiful estate in Laytonsville with over $450,000 in updates and a 2,400 Sq.Ft. two-story addition offers 5 BRs, 3.5 Baths, & a 3-Car Garage. Freshly painted interior and updated floorings. ***
Formal living & ***spectacular main level theater***. Primary bedroom with a balcony overlooking the fenced-in tennis court & 3 additional bedrooms on the second level. ***
The lower level offers a recreation room with a kitchenette, bedroom, office, and garage (potential second living suite). You will also find a laundry room and multiple utility closets. ***
Enjoy the outdoors in the beautiful backyard with a fenced-in garden and tennis court with a basketball backboard.
****
Please don't take any of your own photos, videos, or facetime. ***
Professionally taken photos and interactive floor plan with 3D spins are available online.
Home Details
Home Type
- Single Family
Est. Annual Taxes
- $11,024
Year Built
- Built in 1988
Lot Details
- 3.02 Acre Lot
- Extensive Hardscape
- Property is in excellent condition
- Property is zoned AR
Parking
- 3 Car Attached Garage
- Front Facing Garage
Home Design
- Colonial Architecture
- Brick Exterior Construction
- Slab Foundation
- Asphalt Roof
Interior Spaces
- Property has 3 Levels
- Tray Ceiling
- Vaulted Ceiling
- 3 Fireplaces
- Flood Lights
Kitchen
- Self-Cleaning Oven
- Down Draft Cooktop
- Built-In Microwave
- Freezer
- Ice Maker
- Dishwasher
- Stainless Steel Appliances
- Disposal
Flooring
- Wood
- Carpet
- Ceramic Tile
Bedrooms and Bathrooms
Laundry
- Electric Front Loading Dryer
- Washer
Finished Basement
- Heated Basement
- Garage Access
- Exterior Basement Entry
Outdoor Features
- Tennis Courts
- Exterior Lighting
- Rain Gutters
Utilities
- Forced Air Zoned Heating and Cooling System
- Air Source Heat Pump
- Underground Utilities
- 200+ Amp Service
- Propane
- Multi-Tank Electric Water Heater
- Well
- Water Conditioner
- Approved Septic System
- Gravity Septic Field
- Cable TV Available
Community Details
- No Home Owners Association
- Laytonsville Subdivision
Listing and Financial Details
- Tax Lot 22
- Assessor Parcel Number 160101972393
Map
Home Values in the Area
Average Home Value in this Area
Property History
| Date | Event | Price | Change | Sq Ft Price |
|---|---|---|---|---|
| 02/17/2025 02/17/25 | Sold | $1,185,000 | -5.2% | $148 / Sq Ft |
| 11/20/2024 11/20/24 | Price Changed | $1,250,000 | 0.0% | $156 / Sq Ft |
| 11/20/2024 11/20/24 | For Sale | $1,250,000 | +4.2% | $156 / Sq Ft |
| 11/05/2024 11/05/24 | Off Market | $1,200,000 | -- | -- |
| 10/15/2024 10/15/24 | For Sale | $1,200,000 | -- | $149 / Sq Ft |
Tax History
| Year | Tax Paid | Tax Assessment Tax Assessment Total Assessment is a certain percentage of the fair market value that is determined by local assessors to be the total taxable value of land and additions on the property. | Land | Improvement |
|---|---|---|---|---|
| 2024 | $11,024 | $889,800 | $0 | $0 |
| 2023 | $9,113 | $787,500 | $282,300 | $505,200 |
| 2022 | $8,598 | $777,867 | $0 | $0 |
| 2021 | $0 | $768,233 | $0 | $0 |
| 2020 | $0 | $758,600 | $282,300 | $476,300 |
| 2019 | $8,259 | $758,600 | $282,300 | $476,300 |
| 2018 | $8,380 | $758,600 | $282,300 | $476,300 |
| 2017 | $8,735 | $771,200 | $0 | $0 |
| 2016 | -- | $751,733 | $0 | $0 |
| 2015 | $8,970 | $732,267 | $0 | $0 |
| 2014 | $8,970 | $712,800 | $0 | $0 |
Mortgage History
| Date | Status | Loan Amount | Loan Type |
|---|---|---|---|
| Open | $885,000 | New Conventional | |
| Previous Owner | $643,000 | Credit Line Revolving | |
| Previous Owner | $700,000 | Credit Line Revolving | |
| Previous Owner | $300,000 | Credit Line Revolving |
Deed History
| Date | Type | Sale Price | Title Company |
|---|---|---|---|
| Deed | $1,185,000 | First American Title | |
| Deed | -- | -- |
Similar Homes in Gaithersburg, MD
Source: Bright MLS
MLS Number: MDMC2148432
APN: 01-01972393
- 21723 Rolling Ridge Ln
- 5808 Riggs Rd
- 7417 Brink Rd
- 20937 Brooke Knolls Rd
- 6001 Riggs Rd
- 20821 Brooke Knolls Rd
- 6401 Dorsey Rd
- 3738 Damascus Rd
- 7201 Hawkins Creamery Rd
- 6013 Riggs Rd
- 7032 Warfield Rd
- 20935 Sunnyacres Rd
- 7421 Hawkins Creamery Rd
- 20816 Woodfield Rd
- 23900 Hawkins Creamery Ct
- 8204 Goodhurst Dr
- 20116 Sweet Meadow Ln
- 22 Gregg Ct
- 9 Augustine Ct
- 8205 Bondage Dr
