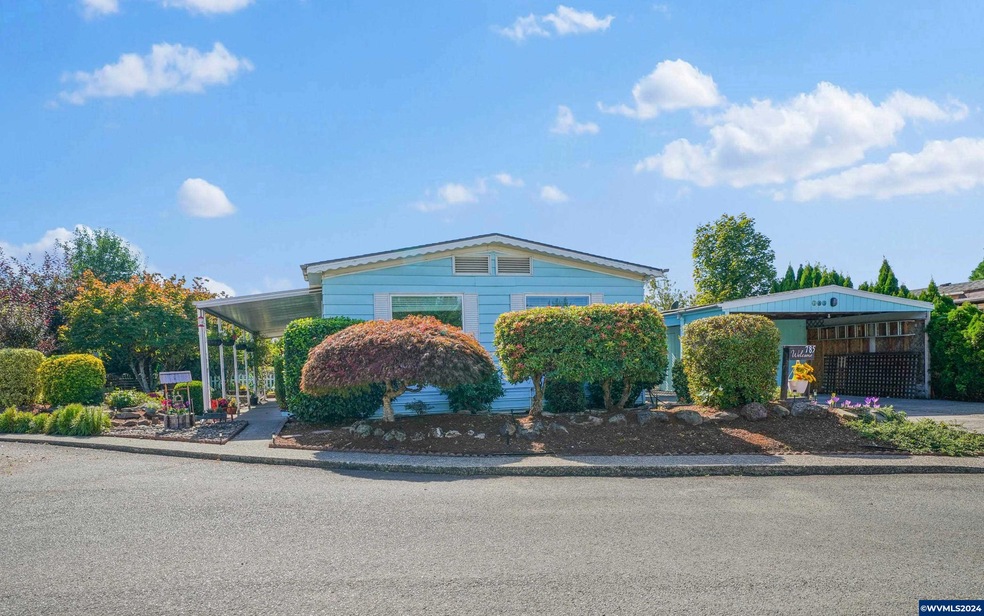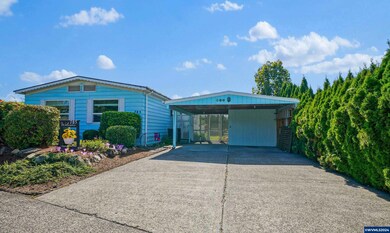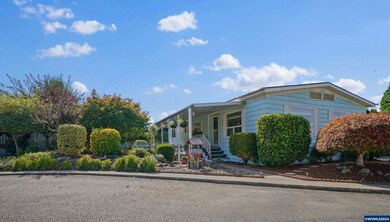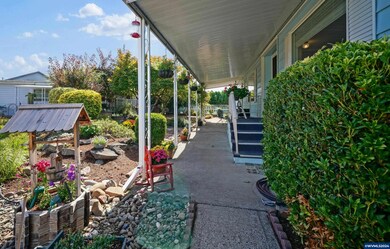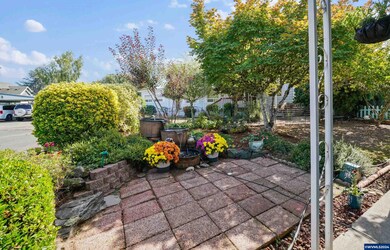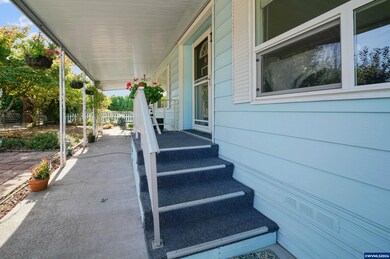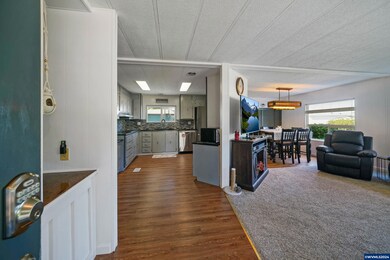
2232 42nd Ave SE Salem, OR 97317
Southeast Mill Creek NeighborhoodHighlights
- Senior Community
- Main Floor Primary Bedroom
- Covered patio or porch
- Territorial View
- Den
- First Floor Utility Room
About This Home
As of October 2024Pride of ownership in this home is visible from the moment you pull up! Beautiful home with many updates, situated on stunning, manicured, private lot! Kitchen has granite countertops, double SS ovens, new cooktop, fresh paint, & new flooring. Inviting living area, with new flooring, & a bonus area that can be a den, FR, or make it your own personal hobby area. Large primary bedroom with ensuite, new tub, & sink. Great 55+ park with clubhouse, park area, pool, pickleball court, exercise room, and more!
Property Details
Home Type
- Mobile/Manufactured
Est. Annual Taxes
- $937
Year Built
- Built in 1981
Lot Details
- Cul-De-Sac
- Fenced Yard
- Landscaped
Home Design
- Manufactured Home Without Land
- Pillar, Post or Pier Foundation
- Composition Roof
- Lap Siding
- Aluminum Siding
Interior Spaces
- 1,344 Sq Ft Home
- Den
- First Floor Utility Room
- Territorial Views
Kitchen
- Built-In Range
- Dishwasher
- Disposal
Flooring
- Carpet
- Laminate
Bedrooms and Bathrooms
- 2 Bedrooms
- Primary Bedroom on Main
- 2 Bathrooms
Parking
- 2 Car Garage
- Carport
Outdoor Features
- Covered Deck
- Covered patio or porch
- Shed
- Shop
Utilities
- Central Air
- Heat Pump System
- Electric Water Heater
- High Speed Internet
Community Details
- Senior Community
- Association fees include garbage
- Sundial Terrace
Listing and Financial Details
- Exclusions: black wire fencing
Map
Home Values in the Area
Average Home Value in this Area
Property History
| Date | Event | Price | Change | Sq Ft Price |
|---|---|---|---|---|
| 02/27/2025 02/27/25 | For Sale | $25,000 | 0.0% | $27 / Sq Ft |
| 02/17/2025 02/17/25 | Pending | -- | -- | -- |
| 02/12/2025 02/12/25 | For Sale | $25,000 | -73.7% | $27 / Sq Ft |
| 10/28/2024 10/28/24 | Sold | $95,000 | -3.0% | $71 / Sq Ft |
| 09/22/2024 09/22/24 | For Sale | $97,900 | -- | $73 / Sq Ft |
Similar Homes in Salem, OR
Source: Willamette Valley MLS
MLS Number: 821686
- 2232 42nd (#322) Ave SE Unit 322
- 2232 42nd (#776) Ave SE Unit 776
- 2232 42nd (204) Ave SE
- 2232 42nd (#781) Ave SE Unit 781
- 2232 42nd (#114) Ave SE Unit 114
- 2232 42nd (#610) Ave SE Unit 610
- 2232 42nd Ave SE Unit 322
- 2232 42nd Ave SE
- 2232 42nd Ave SE Unit 781
- 2232 42nd Ave SE Unit 776
- 2232 42nd Ave SE Unit 610
- 2765 Oakland Loop SE
- 4413 Essex St SE
- 2764 Oakland Loop SE
- 2444 Percheron Ct SE
- 4334 Eden St SE
- 4348 Essex St SE
- 4308 Essex St SE
- 2410 Lancaster Dr SE
- 2410 Lancaster Dr SE Unit 360
