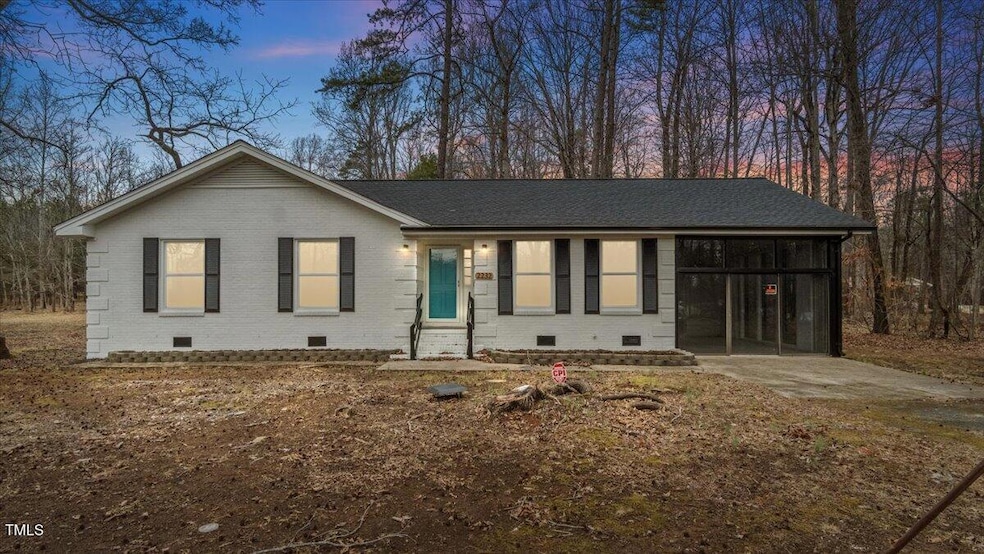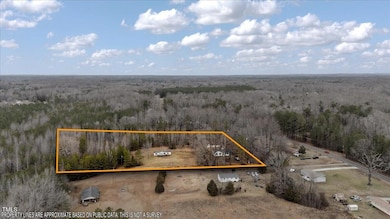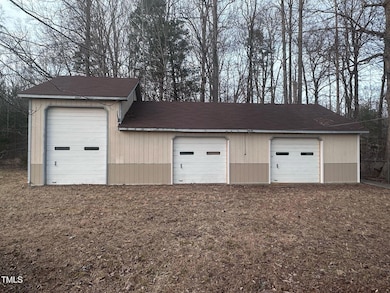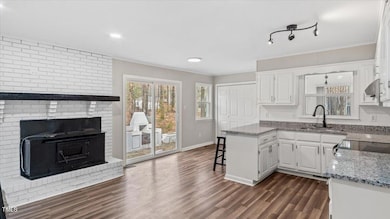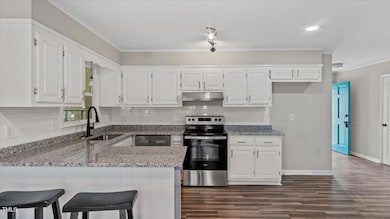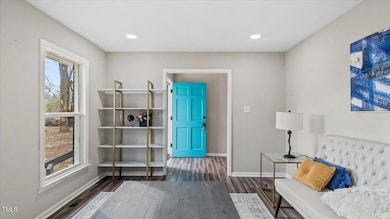
2232 Miller Rd Hillsborough, NC 27278
Eno NeighborhoodEstimated payment $2,869/month
Highlights
- 4 Acre Lot
- Granite Countertops
- No HOA
- Sun or Florida Room
- Private Yard
- 3 Car Detached Garage
About This Home
WOW! Nestled on 4 ACRES in Hillsborough, this beautifully renovated RANCH HOME w/ a 3-CAR GARAGE/ WORKSHOP offers space, style, and functionality! ****** Inside, you'll find 3 bedrooms, 2 full baths, a spacious living room, and an open family room that flows seamlessly into a stylish kitchen featuring a large breakfast bar and stunning GRANITE counters. Enjoy cooking with the NEW stove and dishwasher, and unwind in the enclosed sunroom with gorgeous windows that let you enjoy all four seasons. ******
Outside, the 3-CAR GARAGE/WORKSHOP is massive, providing PLENTY OF SPACE for storage, hobbies, or projects. The patio is PERFECT for entertaining, and with 4 ACRES, you have endless possibilities for outdoor living and expansion. ****** There is also a doublewide on the lot, currently given no value—tear it down or renovate it to suit your needs. According to the seller, each home has its own well and septic tank. ****** Though the property's official address is Miller Road, it sits off a small dirt path with an easement for access, offering a RARE OPPORTUNITY FOR PRIVACY! Don't miss out on this unique property!
Home Details
Home Type
- Single Family
Est. Annual Taxes
- $2,939
Year Built
- Built in 1974 | Remodeled
Lot Details
- 4 Acre Lot
- Property fronts a state road
- Property fronts an easement
- Dirt Road
- Level Lot
- Private Yard
- Back and Front Yard
Parking
- 3 Car Detached Garage
- Workshop in Garage
- Private Driveway
- 3 Open Parking Spaces
Home Design
- Brick Veneer
- Architectural Shingle Roof
- Lead Paint Disclosure
Interior Spaces
- 1,634 Sq Ft Home
- 1-Story Property
- Smooth Ceilings
- Ceiling Fan
- Living Room
- Dining Room
- Sun or Florida Room
- Utility Room
- Laundry closet
- Vinyl Flooring
Kitchen
- Breakfast Bar
- Electric Range
- Dishwasher
- Granite Countertops
Bedrooms and Bathrooms
- 3 Bedrooms
- 2 Full Bathrooms
- Primary bathroom on main floor
- Walk-in Shower
Outdoor Features
- Outdoor Storage
Schools
- Pathways Elementary School
- Orange Middle School
- Orange High School
Mobile Home
Utilities
- Central Heating and Cooling System
- Well
- Septic Tank
- Septic System
- High Speed Internet
Community Details
- No Home Owners Association
- Boydton Subdivision
Listing and Financial Details
- Assessor Parcel Number 987-690-8052
Map
Home Values in the Area
Average Home Value in this Area
Tax History
| Year | Tax Paid | Tax Assessment Tax Assessment Total Assessment is a certain percentage of the fair market value that is determined by local assessors to be the total taxable value of land and additions on the property. | Land | Improvement |
|---|---|---|---|---|
| 2024 | $2,868 | $265,100 | $78,800 | $186,300 |
| 2023 | $2,776 | $265,100 | $78,800 | $186,300 |
| 2022 | $2,739 | $265,100 | $78,800 | $186,300 |
| 2021 | $2,706 | $265,100 | $78,800 | $186,300 |
| 2020 | $2,566 | $237,000 | $62,000 | $175,000 |
| 2018 | $2,496 | $237,000 | $62,000 | $175,000 |
| 2017 | $2,400 | $237,000 | $62,000 | $175,000 |
| 2016 | $2,400 | $227,312 | $59,191 | $168,121 |
| 2015 | $2,400 | $227,312 | $59,191 | $168,121 |
| 2014 | $2,337 | $227,312 | $59,191 | $168,121 |
Property History
| Date | Event | Price | Change | Sq Ft Price |
|---|---|---|---|---|
| 04/17/2025 04/17/25 | Price Changed | $470,000 | -1.1% | $288 / Sq Ft |
| 03/28/2025 03/28/25 | Price Changed | $475,000 | -1.0% | $291 / Sq Ft |
| 02/20/2025 02/20/25 | For Sale | $480,000 | -- | $294 / Sq Ft |
Deed History
| Date | Type | Sale Price | Title Company |
|---|---|---|---|
| Warranty Deed | $255,000 | Lowr Stephen D |
Mortgage History
| Date | Status | Loan Amount | Loan Type |
|---|---|---|---|
| Closed | $321,000 | Construction | |
| Previous Owner | $181,312 | Unknown | |
| Previous Owner | $157,700 | Unknown |
Similar Homes in Hillsborough, NC
Source: Doorify MLS
MLS Number: 10077613
APN: 9876908052
- 108 Springfield Place
- Lot 2 Fox Hill Farm Dr
- 3646 Watkins Farm Rd
- 2509 N Carolina 57
- 3009 Little Creek Ln
- 1705 Mcrae Place
- 3011 Little Creek Ln
- 1505 Starmont Dr
- 612 Miller Rd
- 315 Dumont Dr
- 1411 Carolina Loop
- 308 N English Hill Ln
- 1520 Village Grove Ct
- 401 Joyce Rd
- 501 Orange High School Rd
- 2804 Bartlett Cir
- 116 Crawford Rd
- 1212 Saint Marys Rd
- 3738 Lindsey Woods Rd
- 1101 Nc Highway 86 N
