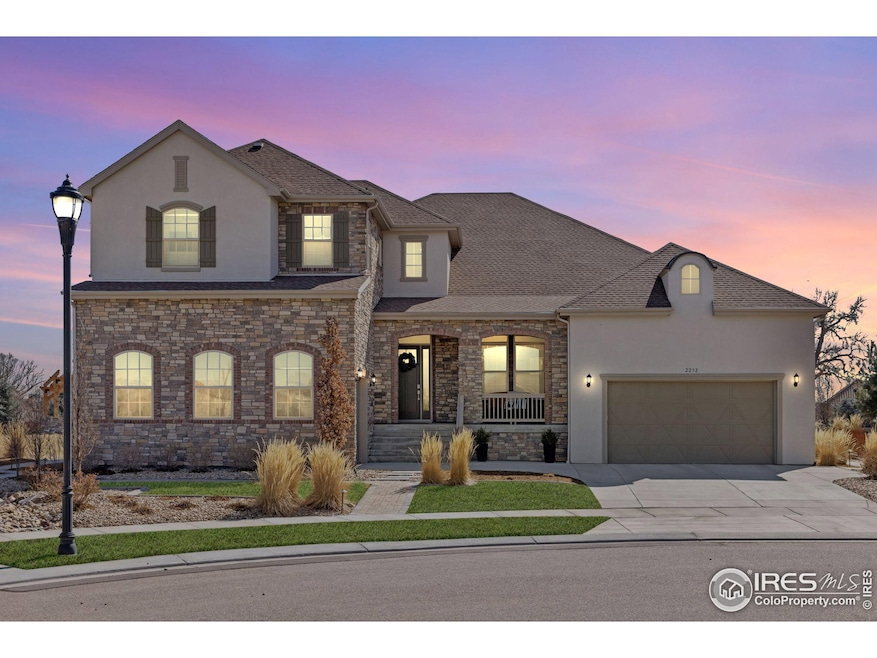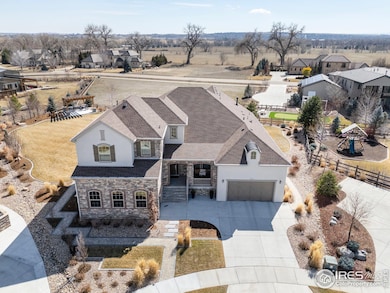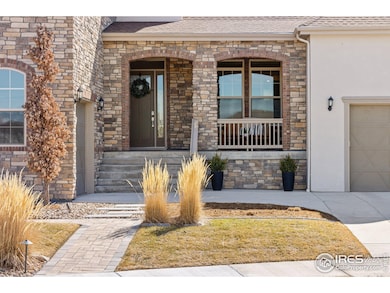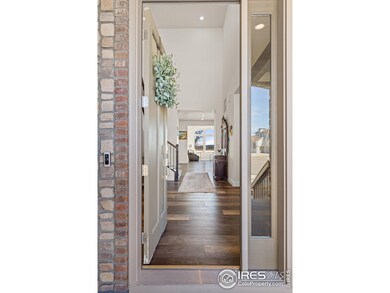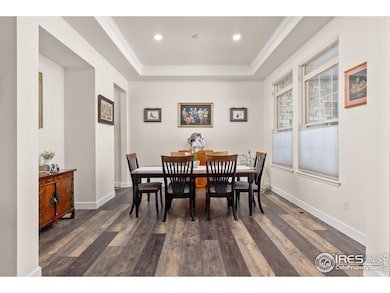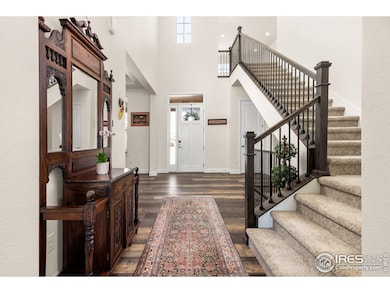
2232 Sedgwick Ct Longmont, CO 80503
Lower Clover Basin NeighborhoodEstimated payment $12,686/month
Highlights
- Two Primary Bedrooms
- 0.52 Acre Lot
- Mountain View
- Blue Mountain Elementary School Rated A
- Open Floorplan
- Cathedral Ceiling
About This Home
Luxury Living in Somerset Meadows 1 of the Most Desirable Lot with Unparalleled Views & Privacy. Set on the most desirable lot in Somerset Meadows, this stunning Chandler model sits on a premium half-acre w/ breathtaking, unobstructed views of Longs Peak, Niwot Hill, the Flatirons & the Rockies. Thoughtfully designed, it offers two primary suites on main lvl, a spacious loft & 2 additl upstairs bedrms. Strategic landscaping ensures privacy, creating a serene retreat. Inside, an open flr plan is bathed in natural light from expansive windows, highlighting vaulted ceilings & seamless living spaces. Romantic nights unfold as you watch the moon traverse the sky from the great room & primary suite. Gourmet kitchen is a chef's dream, featuring a large granite island, high-end appls, a butler's pantry w/ a wine fridge & under-cabinet lighting. It flows into the great room, where a floor-to-ceiling stone fireplace sets a warm, inviting tone. A cozy breakfast nk & a main-level study complete the space. Primary suite is a sanctuary w/ soaring ceilings, dramatic windows & a spa-like ensuite w/ a freestanding soaking tub, dual vanities, an oversized shower & a walk-in closet connected to the laundry rm. Junior suite includes a private sitting area, 2 closets & an en-suite 3/4 bath-ideal for guests or multi-generational living. Upstairs, a loft provides secondary living space, alongside two bedrooms with walk-in closets & picturesque mountain views. The unfinished basement, with garden-level windows, is ready for your vision. The backyard is an entertainer's paradise with tiered patios, a built-in grilling station, a custom pergola & lush landscaping for beauty & privacy. Outdoor lighting, 5-zone speakers & room for a pool complete this exceptional retreat. Welcoming front porch & a stucco & stone exterior exude Colorado Villa-style elegance. 3 car garage offers ample storage. This home embodies luxury, privacy & a deep connection to nature-truly one of Somerset Meadows' finest
Home Details
Home Type
- Single Family
Est. Annual Taxes
- $9,736
Year Built
- Built in 2020
Lot Details
- 0.52 Acre Lot
- Cul-De-Sac
- Level Lot
- Sprinkler System
HOA Fees
- $154 Monthly HOA Fees
Parking
- 3 Car Attached Garage
- Driveway Level
Home Design
- Wood Frame Construction
- Composition Roof
Interior Spaces
- 4,020 Sq Ft Home
- 2-Story Property
- Open Floorplan
- Beamed Ceilings
- Cathedral Ceiling
- Ceiling Fan
- Gas Fireplace
- Window Treatments
- Dining Room
- Home Office
- Loft
- Vinyl Flooring
- Mountain Views
- Unfinished Basement
- Basement Fills Entire Space Under The House
Kitchen
- Eat-In Kitchen
- Electric Oven or Range
- Microwave
- Dishwasher
- Kitchen Island
Bedrooms and Bathrooms
- 4 Bedrooms
- Main Floor Bedroom
- Double Master Bedroom
- Walk-In Closet
- Primary bathroom on main floor
- Bathtub and Shower Combination in Primary Bathroom
- Walk-in Shower
Laundry
- Laundry on main level
- Dryer
- Washer
Accessible Home Design
- Low Pile Carpeting
Outdoor Features
- Patio
- Exterior Lighting
Schools
- Blue Mountain Elementary School
- Altona Middle School
- Silver Creek High School
Utilities
- Central Air
- No Heating
Community Details
- Association fees include common amenities, management
- Somerset Meadows Flg 3 Subdivision
Listing and Financial Details
- Assessor Parcel Number R0604915
Map
Home Values in the Area
Average Home Value in this Area
Tax History
| Year | Tax Paid | Tax Assessment Tax Assessment Total Assessment is a certain percentage of the fair market value that is determined by local assessors to be the total taxable value of land and additions on the property. | Land | Improvement |
|---|---|---|---|---|
| 2024 | $9,604 | $101,786 | $15,296 | $86,490 |
| 2023 | $9,604 | $101,786 | $18,981 | $86,490 |
| 2022 | $6,706 | $67,763 | $14,512 | $53,251 |
| 2021 | $6,792 | $69,712 | $14,929 | $54,783 |
| 2020 | $2,430 | $25,011 | $10,868 | $14,143 |
| 2019 | $4,214 | $44,080 | $44,080 | $0 |
| 2018 | $3,879 | $40,832 | $40,832 | $0 |
| 2017 | $2,826 | $30,160 | $30,160 | $0 |
| 2016 | $2,134 | $34,510 | $34,510 | $0 |
| 2015 | $3,143 | $0 | $0 | $0 |
Property History
| Date | Event | Price | Change | Sq Ft Price |
|---|---|---|---|---|
| 03/20/2025 03/20/25 | For Sale | $2,100,000 | +116.5% | $522 / Sq Ft |
| 08/28/2020 08/28/20 | Off Market | $970,000 | -- | -- |
| 05/29/2020 05/29/20 | Sold | $970,000 | -5.4% | $242 / Sq Ft |
| 04/19/2020 04/19/20 | Pending | -- | -- | -- |
| 04/13/2020 04/13/20 | For Sale | $1,025,000 | -- | $255 / Sq Ft |
Deed History
| Date | Type | Sale Price | Title Company |
|---|---|---|---|
| Quit Claim Deed | -- | -- | |
| Special Warranty Deed | $970,000 | Calatlantic Title |
Mortgage History
| Date | Status | Loan Amount | Loan Type |
|---|---|---|---|
| Open | $927,200 | Credit Line Revolving | |
| Previous Owner | $644,000 | New Conventional |
Similar Homes in Longmont, CO
Source: IRES MLS
MLS Number: 1028439
APN: 1315184-17-033
- 8680 Summerlin Place
- 3805 Glenn Eyre Dr
- 2000 Coralbells Ct
- 2001 Coralbells Ct
- 2005 Calico Ct
- 4236 Frederick Cir
- 4110 Riley Dr
- 4004 Ravenna Place
- 4008 Ravenna Place
- 1901 Fountain Ct
- 1601 Venice Ln
- 1708 Roma Ct
- 1612 Venice Ln
- 1580 Venice Ln
- 2316 Star Hill St
- 2292 Star Hill St
- 2286 Star Hill St
- 5101 Summerlin Place
- 5120 Heatherhill St
- 5035 Old Ranch Dr
