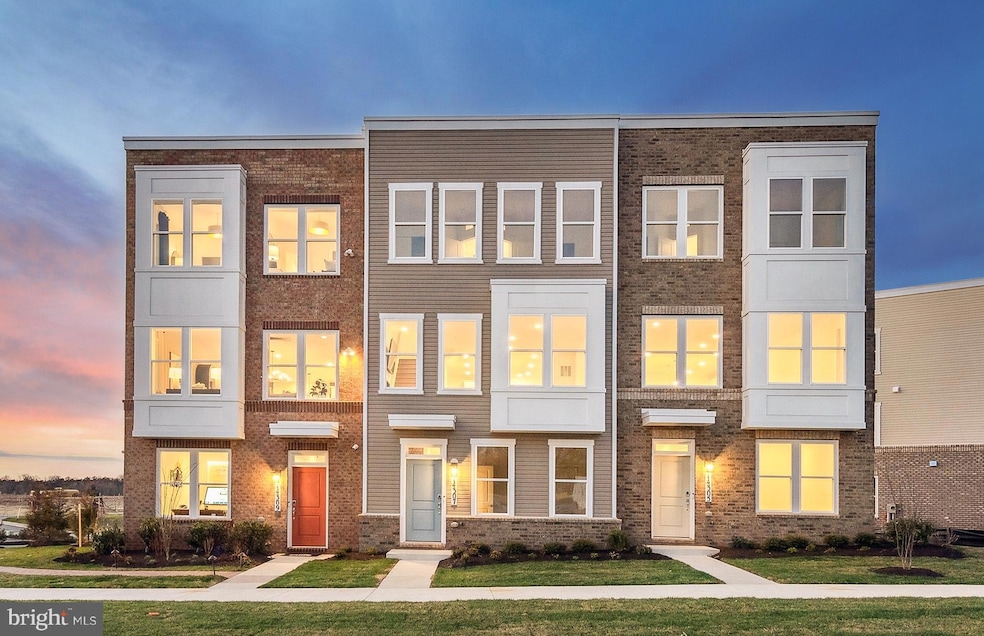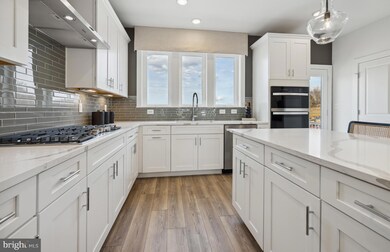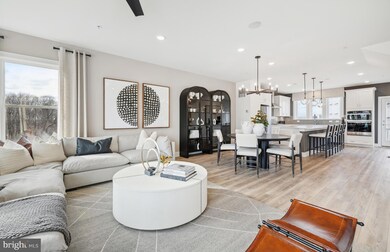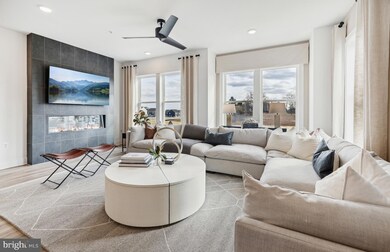
22320 Kenner Dr Clarksburg, MD 20841
Estimated payment $4,104/month
Highlights
- New Construction
- Open Floorplan
- Contemporary Architecture
- Rocky Hill Middle School Rated A-
- Deck
- Wood Flooring
About This Home
This 2-car rear entry garage Frankton townhome features a Flex Space with French doors which can be used as an office, and a Full Bathroom on the entry level. The Hardwood Stairs lead to the expansive Gourmet Kitchen with a Spacious Deck and an oversized Center Island and large pantry. Enjoy the open Floorplan layout with the kitchen opening up to a Café area and a large gathering room. The owners suite has 2-walk-in closets, and the Laundry is on Bedroom Level. This home features 3 bedrooms available 3.5 bathrooms. Creekside at Cabin Branch- this highly sought after community in Montgomery County will feature a total of 326 homes—a mix of single-family homes and 3-level townhomes. Creekside at Cabin Branch is an outdoors-based community offering a unique, tranquil setting. Enjoy gorgeous wooded and mountain views, along with 300+ acres of dedicated parkland, 27 acres of open space for recreation, walking trails, a community center with a pool, pocket parks and easy access to I-270. Schedule your appointment today to tour our decorated model home.
Townhouse Details
Home Type
- Townhome
Est. Annual Taxes
- $6,900
Year Built
- Built in 2024 | New Construction
Lot Details
- 871 Sq Ft Lot
- Property is in excellent condition
HOA Fees
- $180 Monthly HOA Fees
Parking
- 2 Car Direct Access Garage
- 2 Driveway Spaces
- Lighted Parking
- Rear-Facing Garage
- Garage Door Opener
Home Design
- Contemporary Architecture
- Flat Roof Shape
- Brick Exterior Construction
- Slab Foundation
- Frame Construction
- Blown-In Insulation
- Asphalt Roof
- Vinyl Siding
- Asphalt
Interior Spaces
- 1,997 Sq Ft Home
- Property has 3 Levels
- Open Floorplan
- Vinyl Wall or Ceiling
- Brick Wall or Ceiling
- Ceiling height of 9 feet or more
- Double Pane Windows
- Low Emissivity Windows
- Insulated Doors
Kitchen
- Built-In Oven
- Microwave
- Freezer
- Dishwasher
- Kitchen Island
- Disposal
Flooring
- Wood
- Partially Carpeted
- Ceramic Tile
Bedrooms and Bathrooms
- 3 Bedrooms
- Walk-In Closet
- Bathtub with Shower
Laundry
- Laundry on upper level
- Washer and Dryer Hookup
Home Security
Accessible Home Design
- Doors with lever handles
Outdoor Features
- Deck
- Exterior Lighting
Schools
- Cabin Branch Elementary School
- Rocky Hill Middle School
- Clarksburg High School
Utilities
- Forced Air Heating and Cooling System
- 200+ Amp Service
- Natural Gas Water Heater
- Phone Available
- Cable TV Available
Listing and Financial Details
- Assessor Parcel Number 160203884031
- $700 Front Foot Fee per year
Community Details
Overview
- $1,125 Capital Contribution Fee
- Association fees include common area maintenance, fiber optics available, lawn care rear, lawn care side, lawn maintenance, management, recreation facility, reserve funds, snow removal, trash
- Built by Pulte Homes
- Cabin Branch Subdivision, Frankton Floorplan
Amenities
- Common Area
- Community Center
- Party Room
Recreation
- Tennis Courts
- Community Basketball Court
Pet Policy
- Dogs and Cats Allowed
Security
- Carbon Monoxide Detectors
- Fire and Smoke Detector
- Fire Sprinkler System
Map
Home Values in the Area
Average Home Value in this Area
Property History
| Date | Event | Price | Change | Sq Ft Price |
|---|---|---|---|---|
| 11/13/2024 11/13/24 | Pending | -- | -- | -- |
| 11/13/2024 11/13/24 | For Sale | $599,990 | -- | $300 / Sq Ft |
Similar Homes in the area
Source: Bright MLS
MLS Number: MDMC2155926
- 14351 Dowitcher Way
- 22324 Kenner Dr
- 4604 Pinnar Alley
- 14347 Dowitcher Way
- 14343 Dowitcher Way
- 22320 Kenner Dr
- 14341 Dowitcher Way
- 4618 Pinnar Alley
- 22328 Kenner Dr
- 14516 Dowitcher Way
- 4620 Pinnar Alley
- 4624 Pinnar Alley
- 14335 Dowitcher Way
- 4626 Pinnar Alley
- 22315 Kenner Dr
- 14526 Sourgum Rd
- 4630 Pinnar Alley
- 14422 Leafhopper Dr
- 14442 Leafhopper Dr
- 14432 Leafhopper Dr






