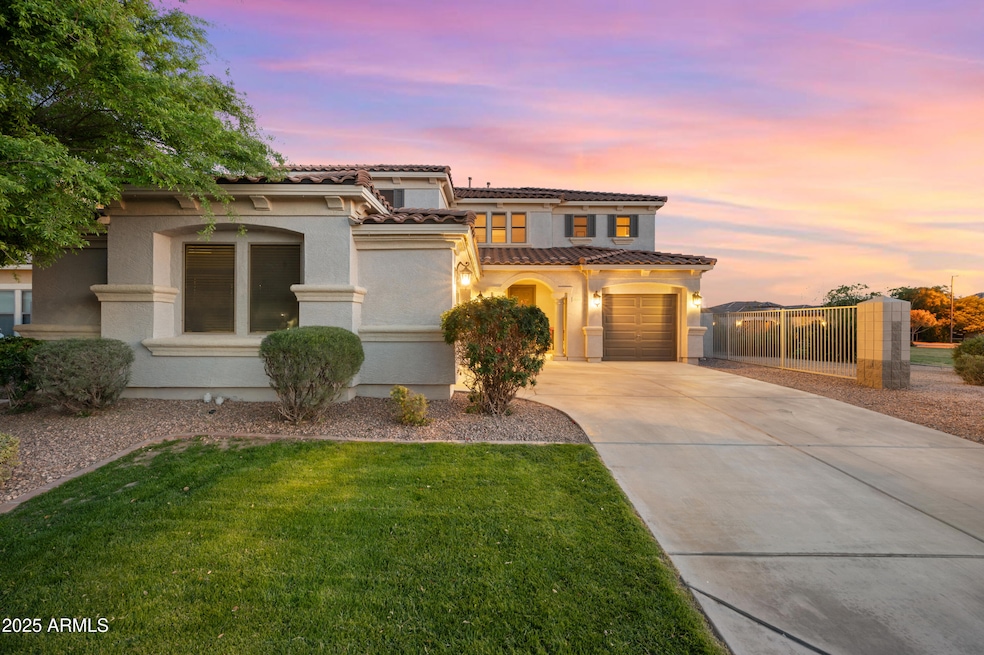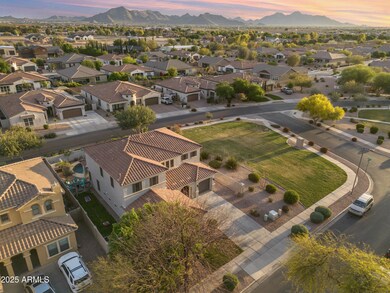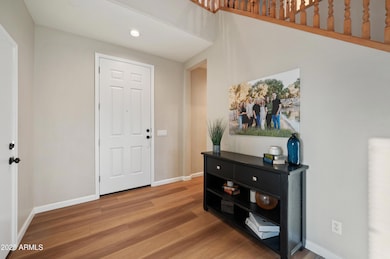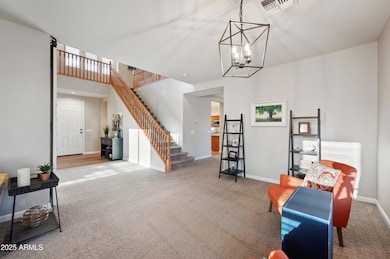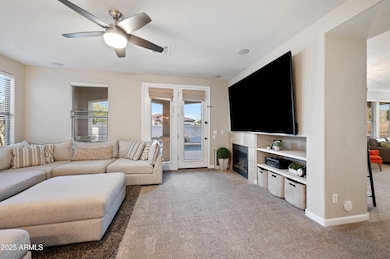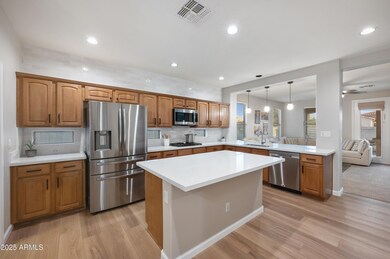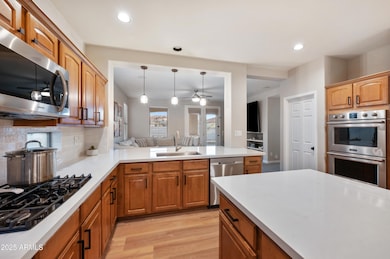
22321 E Creekside Ct Queen Creek, AZ 85142
Estimated payment $3,783/month
Highlights
- Play Pool
- Mountain View
- Vaulted Ceiling
- Frances Brandon-Pickett Elementary School Rated A
- Fireplace in Primary Bedroom
- Santa Barbara Architecture
About This Home
Welcome Home! Turn-key & pristine property w/ open floorplan, soaring ceilings, neutral palette, new flooring & lighting now available. Light & bright eat-in-entertainers kitchen w/ upgraded maple cabinetry, walk-in pantry, charming breakfast nook, new quartz countertops & backsplash, gooseneck faucet, prep island, breakfast bar, gas range, double oven, stainless appliances. Huge den, bonus living space & half bath downstairs. Serene & spacious master ensuite is a relaxing retreat complete w/ cozy fireplace, soaker tub, separate shower, walk-in closet & dual vanity. Secondary bedrooms are all oversized. Situated on a premium greenbelt lot w/ out neighbors next to or behind, the backyard offers seclusion & enjoyment w/ a sparkling pool, & mature landscaping.Trane A/C units are 2 years old
Home Details
Home Type
- Single Family
Est. Annual Taxes
- $2,325
Year Built
- Built in 2006
Lot Details
- 7,100 Sq Ft Lot
- Desert faces the front of the property
- Wrought Iron Fence
- Block Wall Fence
- Corner Lot
- Front and Back Yard Sprinklers
- Sprinklers on Timer
- Grass Covered Lot
HOA Fees
- $100 Monthly HOA Fees
Parking
- 3 Car Garage
- Side or Rear Entrance to Parking
Home Design
- Santa Barbara Architecture
- Wood Frame Construction
- Tile Roof
- Stucco
Interior Spaces
- 2,928 Sq Ft Home
- 2-Story Property
- Vaulted Ceiling
- Ceiling Fan
- Gas Fireplace
- Double Pane Windows
- Family Room with Fireplace
- 2 Fireplaces
- Mountain Views
Kitchen
- Kitchen Updated in 2025
- Eat-In Kitchen
- Breakfast Bar
- Gas Cooktop
- Built-In Microwave
- ENERGY STAR Qualified Appliances
- Kitchen Island
- Granite Countertops
Flooring
- Floors Updated in 2025
- Carpet
Bedrooms and Bathrooms
- 4 Bedrooms
- Fireplace in Primary Bedroom
- Bathroom Updated in 2025
- Primary Bathroom is a Full Bathroom
- 2.5 Bathrooms
- Dual Vanity Sinks in Primary Bathroom
- Bathtub With Separate Shower Stall
Eco-Friendly Details
- ENERGY STAR Qualified Equipment for Heating
Pool
- Play Pool
- Pool Pump
Schools
- Frances Brandon-Pickett Elementary School
- Queen Creek Junior High School
- Crismon High School
Utilities
- Cooling System Updated in 2023
- Cooling Available
- Heating Available
- Plumbing System Updated in 2025
- Water Softener
- Cable TV Available
Listing and Financial Details
- Tax Lot 157
- Assessor Parcel Number 314-04-802
Community Details
Overview
- Association fees include ground maintenance
- Heywood Association, Phone Number (480) 820-1519
- La Sentiero Subdivision
Recreation
- Community Playground
- Bike Trail
Map
Home Values in the Area
Average Home Value in this Area
Tax History
| Year | Tax Paid | Tax Assessment Tax Assessment Total Assessment is a certain percentage of the fair market value that is determined by local assessors to be the total taxable value of land and additions on the property. | Land | Improvement |
|---|---|---|---|---|
| 2025 | $2,325 | $25,364 | -- | -- |
| 2024 | $2,382 | $24,157 | -- | -- |
| 2023 | $2,382 | $46,300 | $9,260 | $37,040 |
| 2022 | $2,319 | $33,870 | $6,770 | $27,100 |
| 2021 | $2,362 | $31,620 | $6,320 | $25,300 |
| 2020 | $2,287 | $29,320 | $5,860 | $23,460 |
| 2019 | $2,255 | $27,410 | $5,480 | $21,930 |
| 2018 | $2,173 | $25,450 | $5,090 | $20,360 |
| 2017 | $2,080 | $24,180 | $4,830 | $19,350 |
| 2016 | $1,980 | $23,500 | $4,700 | $18,800 |
| 2015 | $1,977 | $18,170 | $3,630 | $14,540 |
Property History
| Date | Event | Price | Change | Sq Ft Price |
|---|---|---|---|---|
| 04/10/2025 04/10/25 | For Sale | $625,000 | 0.0% | $213 / Sq Ft |
| 04/09/2025 04/09/25 | Pending | -- | -- | -- |
| 04/05/2025 04/05/25 | For Sale | $625,000 | +177.8% | $213 / Sq Ft |
| 04/03/2013 04/03/13 | Sold | $225,000 | +7.2% | $77 / Sq Ft |
| 03/04/2013 03/04/13 | Pending | -- | -- | -- |
| 03/01/2013 03/01/13 | For Sale | $209,900 | -- | $72 / Sq Ft |
Deed History
| Date | Type | Sale Price | Title Company |
|---|---|---|---|
| Interfamily Deed Transfer | -- | Accommodation | |
| Interfamily Deed Transfer | -- | Driggs Title Agency Inc | |
| Interfamily Deed Transfer | -- | Accommodation | |
| Interfamily Deed Transfer | -- | Driggs Title Agency Inc | |
| Interfamily Deed Transfer | -- | Accommodation | |
| Interfamily Deed Transfer | -- | Driggs Title Agency Inc | |
| Warranty Deed | $343,380 | Driggs Title Agency Inc | |
| Interfamily Deed Transfer | -- | Clear Title Agency Of Arizon | |
| Warranty Deed | $225,000 | Clear Title Agency Of Arizon | |
| Warranty Deed | $160,000 | American Title Service Agenc | |
| Warranty Deed | $369,383 | First American Title Ins Co | |
| Warranty Deed | -- | First American Title Ins Co |
Mortgage History
| Date | Status | Loan Amount | Loan Type |
|---|---|---|---|
| Open | $339,850 | New Conventional | |
| Closed | $333,100 | New Conventional | |
| Closed | $333,050 | New Conventional | |
| Previous Owner | $263,415 | VA | |
| Previous Owner | $232,425 | VA | |
| Previous Owner | $232,425 | VA | |
| Previous Owner | $155,944 | FHA | |
| Previous Owner | $56,250 | Stand Alone Second | |
| Previous Owner | $300,000 | New Conventional |
Similar Homes in the area
Source: Arizona Regional Multiple Listing Service (ARMLS)
MLS Number: 6847040
APN: 314-04-802
- 22319 E Via de Olivos
- 22274 E Cherrywood Ct
- 22235 E Cherrywood Dr
- 22208 E Pecan Ln
- 22214 E Cherrywood Dr
- 22174 E Creekside Dr
- 22337 E Vía Del Palo
- 22552 Via Estancia
- 22338 E Vía Del Palo
- 22336 E Vía Del Palo
- 22327 E Via Del Rancho
- 22510 E Via Las Brisas
- 22452 E Calle de Flores
- 22601 E Via Las Brisas
- 22302 E Camina Plata
- 22794 E Via Las Brisas
- 21961 E Via de Arboles
- 22800 E Via Las Brisas
- 24067 S 218th Place
- 23978 S 218th Place
