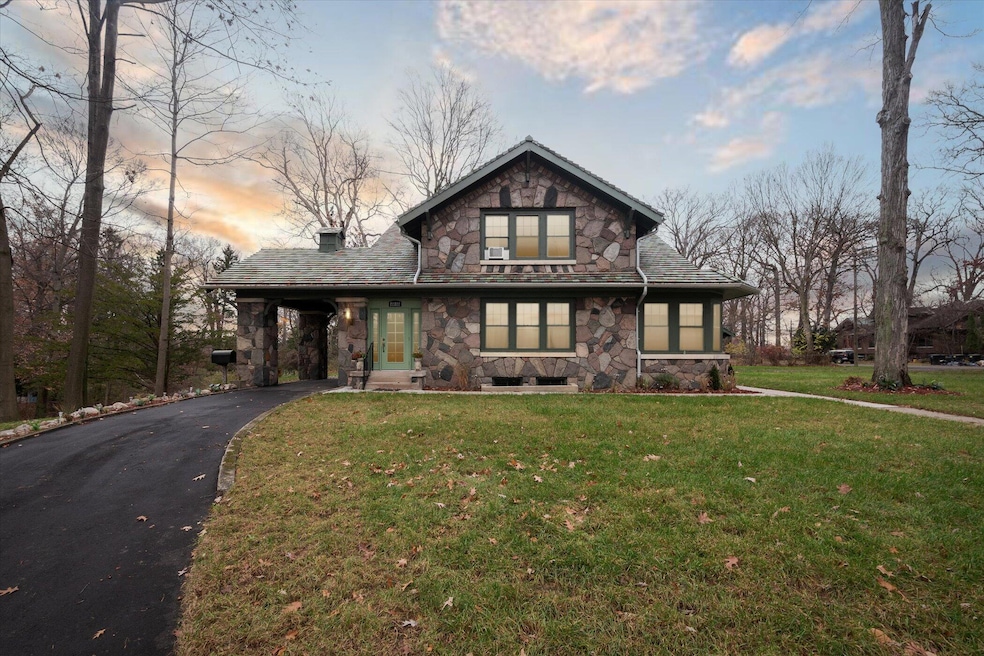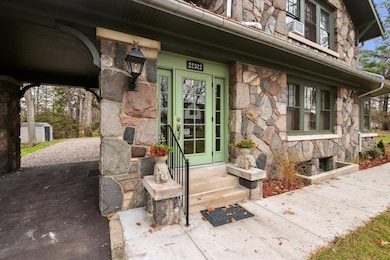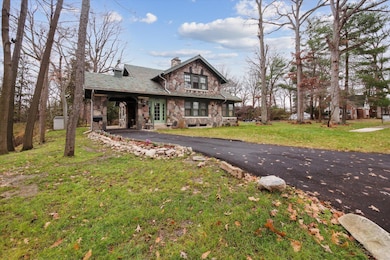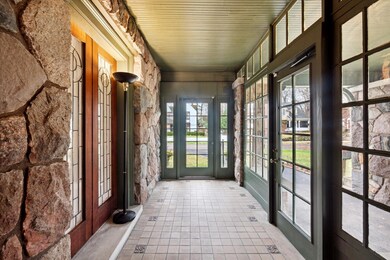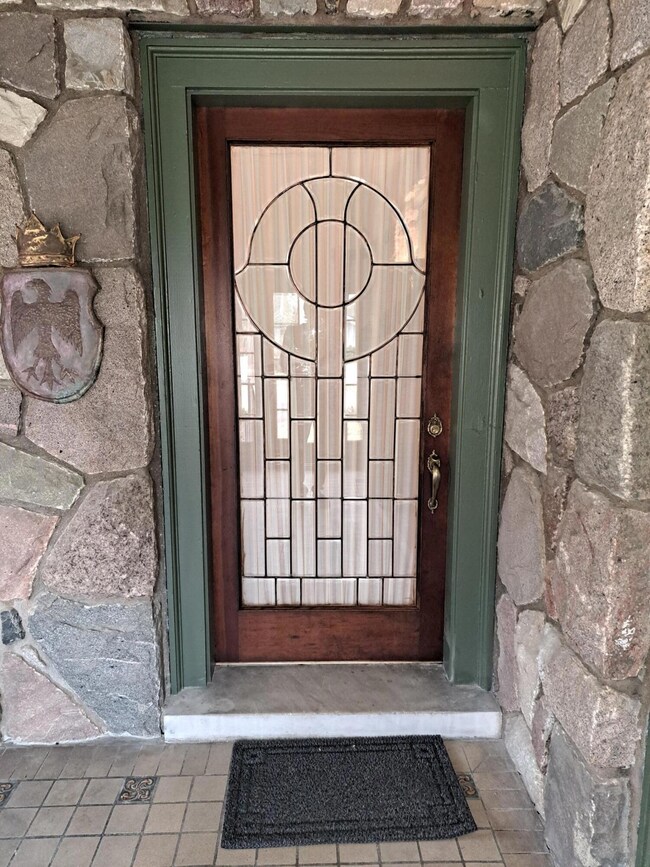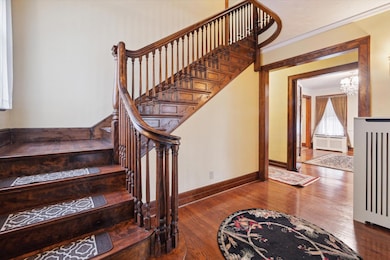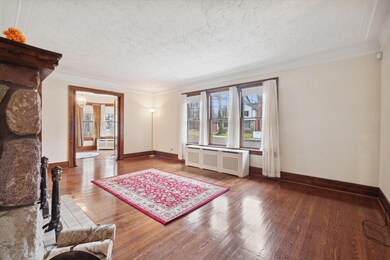
$339,900
- 4 Beds
- 2.5 Baths
- 1,155 Sq Ft
- 7832 Chase Rd
- Dearborn, MI
Welcome home to this stunningly renovated bungalow done the right way. Gorgeous tile flooring greets you in the living areas leading into modern finishes with the kitchen and bathroom. The kitchen features stone countertops, oil-rubbed bronze fixtures and new cabinetry. The finished basement provides even more living space with another full bath, newer mechanicals and plenty of storage. All major
Michael Phillips Keller Williams Legacy
