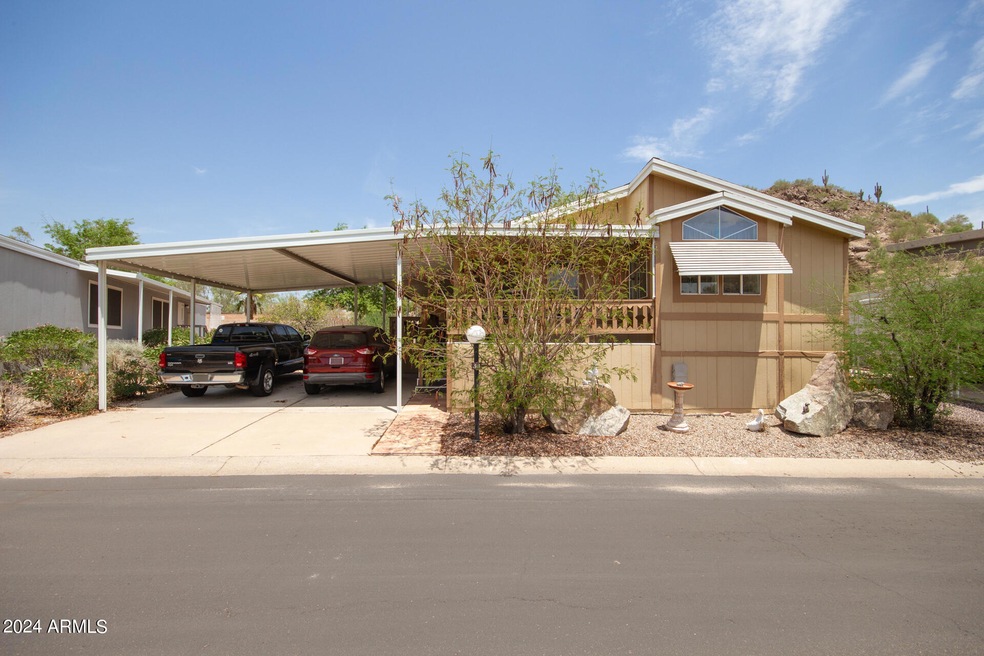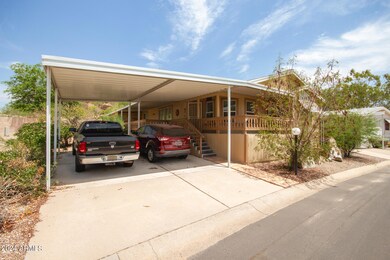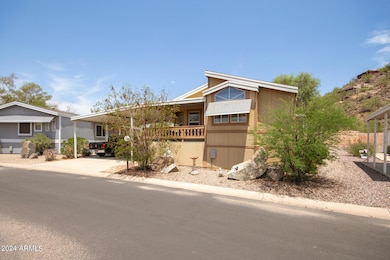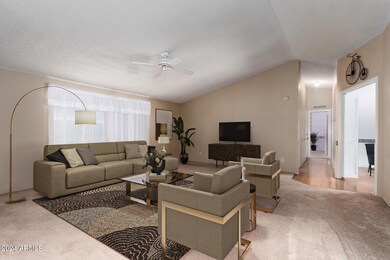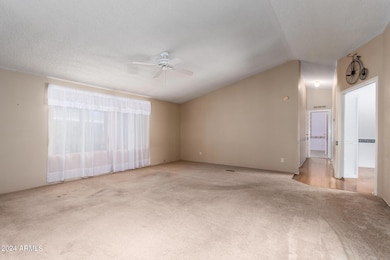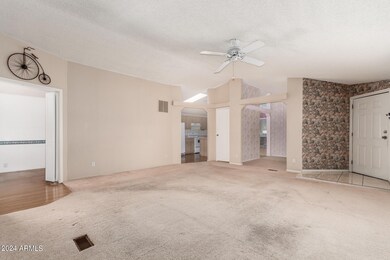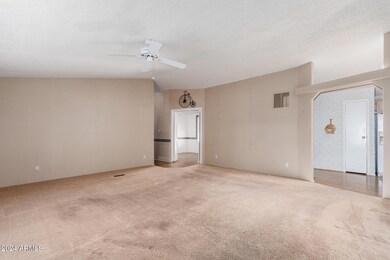
2233 E Behrend Dr Unit 33 Phoenix, AZ 85024
Paradise Valley NeighborhoodHighlights
- Fitness Center
- Gated Community
- Vaulted Ceiling
- Mountain Trail Middle School Rated A-
- Clubhouse
- Heated Community Pool
About This Home
As of October 2024Welcome to Boulder Ridge! This Premier 55+ gated community offers 2 heated swimming pools, 2 spas, fitness center, community center, sports court, and mountain views. Located on a cul-de-sac, this home has an eat-in kitchen plus formal dining room, a large living room with vaulted ceilings, two bedrooms and an office. The en-suite master bedroom has a large walk-in closet and the bathroom has a separate tub and shower. Relax on the large porch that shades the length of the house. This home even has a workshop/storage room. Boulder Ridge is conveniently located near the 101 and 51 with nearby shopping. You must qualify with the community office before submitting an offer.
Property Details
Home Type
- Mobile/Manufactured
Est. Annual Taxes
- $255
Year Built
- Built in 1991
Lot Details
- Cul-De-Sac
- Block Wall Fence
- Land Lease of $891 per month
HOA Fees
- $891 Monthly HOA Fees
Parking
- 2 Carport Spaces
Home Design
- Wood Frame Construction
- Composition Roof
- Siding
Interior Spaces
- 1,736 Sq Ft Home
- 1-Story Property
- Vaulted Ceiling
- Ceiling Fan
Kitchen
- Eat-In Kitchen
- Kitchen Island
- Laminate Countertops
Flooring
- Carpet
- Vinyl
Bedrooms and Bathrooms
- 2 Bedrooms
- Primary Bathroom is a Full Bathroom
- 2 Bathrooms
- Dual Vanity Sinks in Primary Bathroom
- Bathtub With Separate Shower Stall
Outdoor Features
- Outdoor Storage
Schools
- Adult Elementary And Middle School
- Adult High School
Utilities
- Refrigerated Cooling System
- Heating Available
Listing and Financial Details
- Tax Lot 33
- Assessor Parcel Number 213-26-027
Community Details
Overview
- Association fees include no fees
- Built by Fuqua
- Boulder Ridge Subdivision
Amenities
- Clubhouse
- Recreation Room
Recreation
- Tennis Courts
- Pickleball Courts
- Fitness Center
- Heated Community Pool
- Community Spa
Security
- Gated Community
Map
Home Values in the Area
Average Home Value in this Area
Property History
| Date | Event | Price | Change | Sq Ft Price |
|---|---|---|---|---|
| 10/28/2024 10/28/24 | Sold | $105,000 | -10.9% | $60 / Sq Ft |
| 08/16/2024 08/16/24 | Price Changed | $117,900 | -4.9% | $68 / Sq Ft |
| 08/01/2024 08/01/24 | For Sale | $124,000 | -- | $71 / Sq Ft |
Similar Homes in Phoenix, AZ
Source: Arizona Regional Multiple Listing Service (ARMLS)
MLS Number: 6738341
- 2233 E Behrend Dr Unit 84
- 2233 E Behrend Dr Unit 76
- 2233 E Behrend Dr Unit 85
- 2233 E Behrend Dr Unit 61
- 2233 E Behrend Dr Unit Lot 93
- 2233 E Behrend Dr Unit 197
- 2233 E Behrend Dr Unit 210
- 2233 E Behrend Dr Unit 41
- 19650 N Cave Creek Rd
- 2035 E Escuda Rd
- 20031 N 22nd Place
- 2335 E Utopia Rd
- 2244 E Behrend Dr
- 2310 E Behrend Dr
- 19226 N Cave Creek Rd Unit 109
- 20038 N 21st St
- 19844 N Cave Creek Rd
- 19225 N Cave Creek Rd Unit 40
- 19225 N Cave Creek Rd Unit 103
- 19420 N 25th Place
