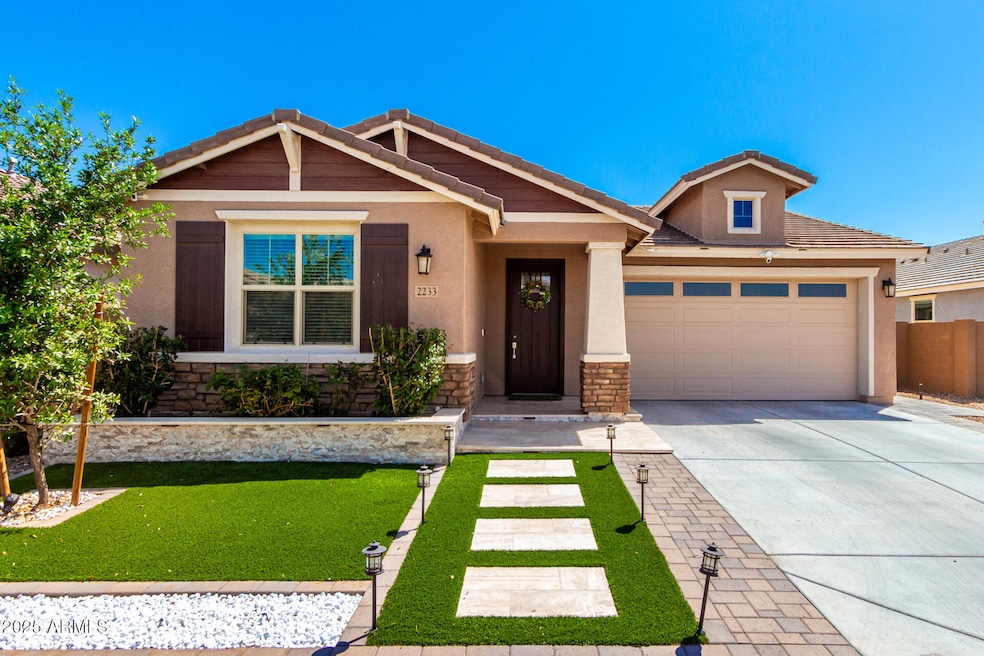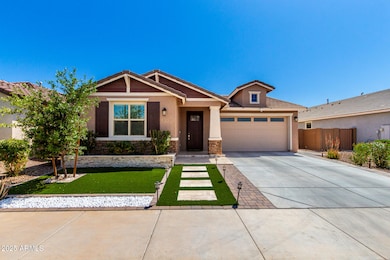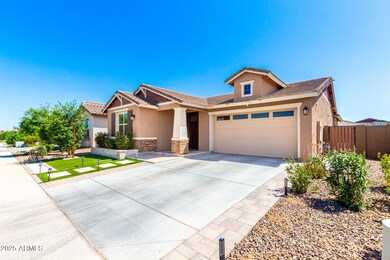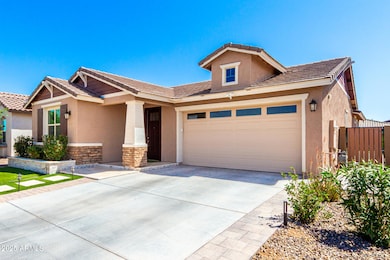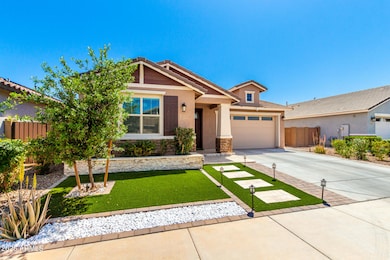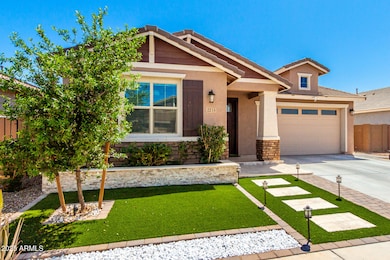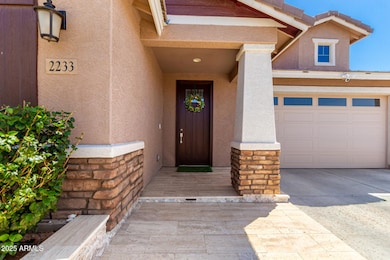
2233 E Citadel Dr Gilbert, AZ 85298
South Chandler NeighborhoodEstimated payment $4,251/month
Highlights
- Granite Countertops
- Eat-In Kitchen
- Bidet
- John & Carol Carlson Elementary School Rated A
- Double Pane Windows
- Dual Vanity Sinks in Primary Bathroom
About This Home
Located in the vibrant Belrose community, this beautifully designed Sage floor plan stands out with its exceptional upgrades and thoughtful details. The high-end kitchen boasts premium finishes, while the home features full tile flooring with no carpet for a sleek, modern look. Step outside to an extraordinary backyard and front yard, fully upgraded with travertine throughout, lush vegetable gardens, and vibrant flower beds, creating a serene outdoor oasis. Ideally situated in a prime central location, this home provides easy access to major highways, top-rated schools, shopping, dining, and more—just minutes from Chandler's conveniences. Don't miss this incredible opportunity!
Open House Schedule
-
Sunday, April 27, 20259:30 am to 1:30 pm4/27/2025 9:30:00 AM +00:004/27/2025 1:30:00 PM +00:00Come join me and explore this beautiful home—don’t miss the one that’s waiting for you!Add to Calendar
Home Details
Home Type
- Single Family
Est. Annual Taxes
- $2,384
Year Built
- Built in 2022
Lot Details
- 7,040 Sq Ft Lot
- Block Wall Fence
- Artificial Turf
- Sprinklers on Timer
HOA Fees
- $150 Monthly HOA Fees
Parking
- 2 Car Garage
- Electric Vehicle Home Charger
Home Design
- Cellulose Insulation
- Tile Roof
- Stucco
Interior Spaces
- 2,265 Sq Ft Home
- 1-Story Property
- Ceiling height of 9 feet or more
- Ceiling Fan
- Double Pane Windows
- ENERGY STAR Qualified Windows
- Tinted Windows
- Tile Flooring
Kitchen
- Eat-In Kitchen
- Breakfast Bar
- Gas Cooktop
- Built-In Microwave
- ENERGY STAR Qualified Appliances
- Kitchen Island
- Granite Countertops
Bedrooms and Bathrooms
- 4 Bedrooms
- Primary Bathroom is a Full Bathroom
- 3 Bathrooms
- Dual Vanity Sinks in Primary Bathroom
- Bidet
Eco-Friendly Details
- ENERGY STAR Qualified Equipment for Heating
Schools
- John & Carol Carlson Elementary School
- Willie & Coy Payne Jr. High Middle School
- Basha High School
Utilities
- Cooling Available
- Heating unit installed on the ceiling
- Heating System Uses Natural Gas
- Tankless Water Heater
- High Speed Internet
Listing and Financial Details
- Tax Lot 64
- Assessor Parcel Number 313-33-153
Community Details
Overview
- Association fees include ground maintenance
- Rcp Association, Phone Number (480) 813-6788
- Built by Lennar
- Belrose Subdivision, Sage Floorplan
Recreation
- Community Playground
- Bike Trail
Map
Home Values in the Area
Average Home Value in this Area
Tax History
| Year | Tax Paid | Tax Assessment Tax Assessment Total Assessment is a certain percentage of the fair market value that is determined by local assessors to be the total taxable value of land and additions on the property. | Land | Improvement |
|---|---|---|---|---|
| 2025 | $2,384 | $31,004 | -- | -- |
| 2024 | $2,333 | $29,528 | -- | -- |
| 2023 | $2,333 | $51,130 | $10,220 | $40,910 |
| 2022 | $247 | $11,400 | $11,400 | $0 |
| 2021 | $247 | $3,585 | $3,585 | $0 |
Property History
| Date | Event | Price | Change | Sq Ft Price |
|---|---|---|---|---|
| 04/10/2025 04/10/25 | For Sale | $699,000 | -- | $309 / Sq Ft |
Deed History
| Date | Type | Sale Price | Title Company |
|---|---|---|---|
| Special Warranty Deed | $598,850 | New Title Company Name |
Similar Homes in the area
Source: Arizona Regional Multiple Listing Service (ARMLS)
MLS Number: 6849070
APN: 313-33-153
- 2204 E Kelly Dr
- 2228 E Isaiah Ave
- 2316 E Isaiah Ave
- 15805 E Lonesome Ln
- 2285 E Mead Dr
- 3942 E Penedes Dr
- 2086 E Mead Dr
- 6378 S 154th St
- 2051 E Aris Dr
- 2563 E Muirfield St
- 2782 E Citadel Ct
- 2487 E Aris Dr
- 2697 E Via Del Arboles --
- 2065 E Avenida Del Valle Ct Unit 78
- 2796 E Meadowview Ct
- 2174 E Avenida Del Valle Ct
- 2755 E Palmer St
- 2254 E Sanoque Ct Unit 6
- 1916 E Dubois Ave
- 2300 E Sanoque Ct
