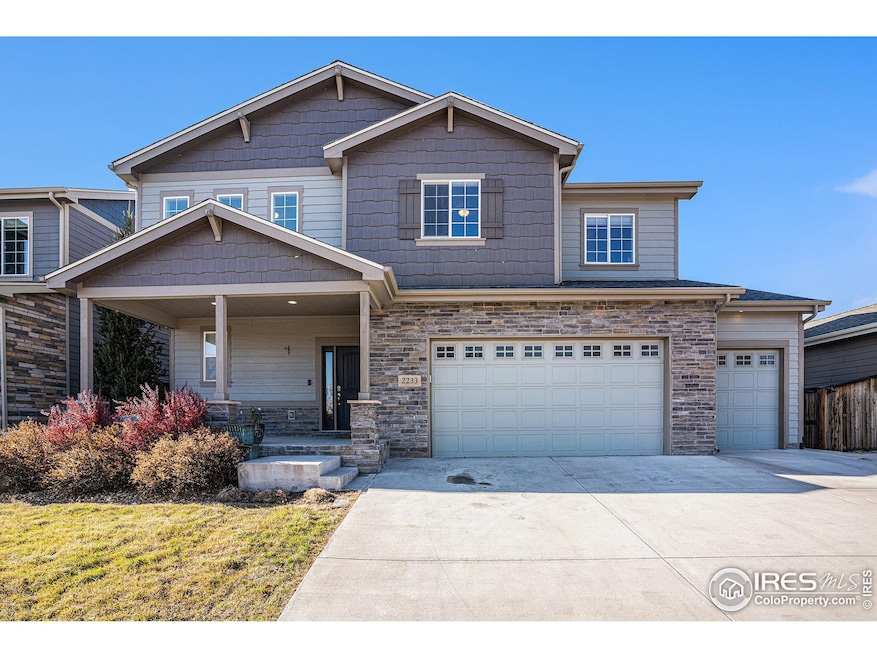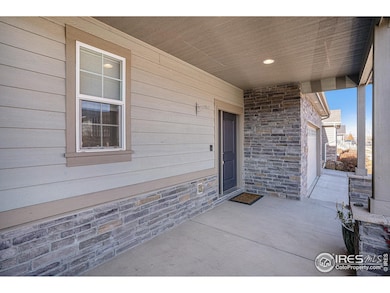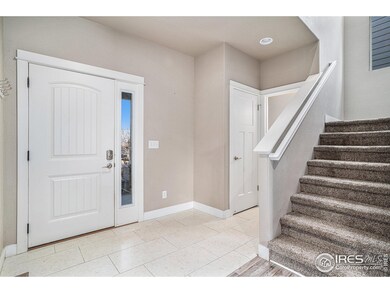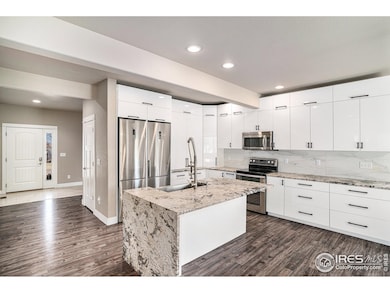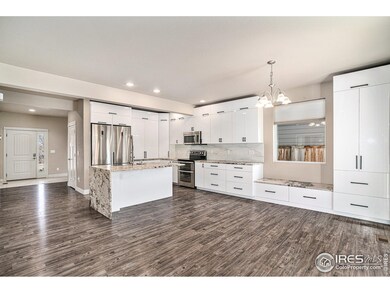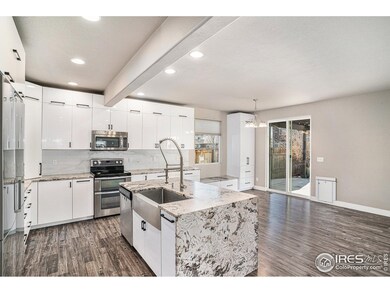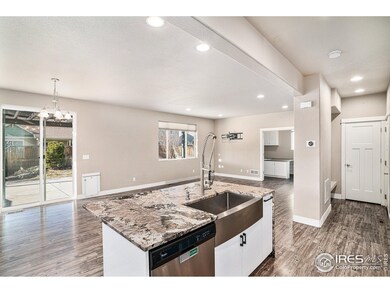
2233 Joseph Allen Dr Fort Collins, CO 80525
Highlights
- Two Primary Bedrooms
- Open Floorplan
- Loft
- Riffenburgh Elementary School Rated A-
- Contemporary Architecture
- Home Office
About This Home
As of February 2025Discover a stunning 3615 sq ft home in the heart of Midtown Fort Collins, where luxury meets convenience. This property showcases an array of premium features designed for the discerning buyer. The kitchen, a chef's dream, boasts upgraded stainless steel appliances. At its heart is a leathered granite waterfall island, providing an elegant touch and ample space for meal prep or casual dining. Custom cabinetry not only elevates the kitchen's aesthetic but also offers extensive storage solutions, ensuring everything has its place. Custom cabinets can also be found in the main floor office with a double sided desk. This theme of customization extends into the bedrooms with a bespoke closet cabinet systems with built in drawers, designed to keep your stuff organized and accessible. Relax in the large primary bedroom equipt with seperate vanities and two large separate walk in closets. Enjoy your private oasis on a .14-acre lot, fully fenced with a massive concrete patio, raised garden beds and pergola. Unfinished Basement is a blank canvas with rough-in plumming for future expansion! Easy access to numerous trail systems like the Power Line Trail, Poudre Trail, Environmental Learning center and more for walking, biking or commuting.
Home Details
Home Type
- Single Family
Est. Annual Taxes
- $3,742
Year Built
- Built in 2016
Lot Details
- 6,098 Sq Ft Lot
- Fenced
HOA Fees
- $46 Monthly HOA Fees
Parking
- 3 Car Attached Garage
Home Design
- Contemporary Architecture
- Wood Frame Construction
- Composition Roof
Interior Spaces
- 2,584 Sq Ft Home
- 2-Story Property
- Open Floorplan
- Ceiling height of 9 feet or more
- Double Pane Windows
- Window Treatments
- Home Office
- Loft
- Unfinished Basement
- Basement Fills Entire Space Under The House
- Radon Detector
Kitchen
- Eat-In Kitchen
- Electric Oven or Range
- Microwave
- Dishwasher
- Kitchen Island
- Disposal
Flooring
- Carpet
- Laminate
Bedrooms and Bathrooms
- 4 Bedrooms
- Double Master Bedroom
- Walk-In Closet
Laundry
- Laundry on upper level
- Dryer
- Washer
Outdoor Features
- Patio
- Exterior Lighting
Schools
- Riffenburgh Elementary School
- Lesher Middle School
- Ft Collins High School
Utilities
- Forced Air Heating and Cooling System
- High Speed Internet
- Satellite Dish
- Cable TV Available
Listing and Financial Details
- Assessor Parcel Number R1656294
Community Details
Overview
- Association fees include common amenities, management
- Spring Creek Farms North Subdivision
Recreation
- Park
Map
Home Values in the Area
Average Home Value in this Area
Property History
| Date | Event | Price | Change | Sq Ft Price |
|---|---|---|---|---|
| 02/12/2025 02/12/25 | Sold | $722,150 | -1.7% | $279 / Sq Ft |
| 11/28/2024 11/28/24 | For Sale | $735,000 | +40.5% | $284 / Sq Ft |
| 03/29/2021 03/29/21 | Off Market | $523,000 | -- | -- |
| 12/29/2020 12/29/20 | Sold | $523,000 | +2.8% | $202 / Sq Ft |
| 12/04/2020 12/04/20 | For Sale | $509,000 | +19.2% | $197 / Sq Ft |
| 01/28/2019 01/28/19 | Off Market | $427,073 | -- | -- |
| 03/10/2017 03/10/17 | Sold | $427,073 | -0.7% | $171 / Sq Ft |
| 02/08/2017 02/08/17 | Pending | -- | -- | -- |
| 07/02/2016 07/02/16 | For Sale | $429,973 | -- | $172 / Sq Ft |
Tax History
| Year | Tax Paid | Tax Assessment Tax Assessment Total Assessment is a certain percentage of the fair market value that is determined by local assessors to be the total taxable value of land and additions on the property. | Land | Improvement |
|---|---|---|---|---|
| 2025 | $3,742 | $44,676 | $10,720 | $33,956 |
| 2024 | $3,742 | $44,676 | $10,720 | $33,956 |
| 2022 | $3,394 | $35,939 | $8,132 | $27,807 |
| 2021 | $3,429 | $36,973 | $8,366 | $28,607 |
| 2020 | $2,903 | $31,032 | $8,366 | $22,666 |
| 2019 | $2,916 | $31,032 | $8,366 | $22,666 |
| 2018 | $2,943 | $32,292 | $8,424 | $23,868 |
| 2017 | $2,933 | $32,292 | $8,424 | $23,868 |
| 2016 | $612 | $6,699 | $6,699 | $0 |
| 2015 | $552 | $6,090 | $6,090 | $0 |
Mortgage History
| Date | Status | Loan Amount | Loan Type |
|---|---|---|---|
| Open | $352,150 | New Conventional | |
| Previous Owner | $290,000 | New Conventional | |
| Previous Owner | $405,719 | New Conventional |
Deed History
| Date | Type | Sale Price | Title Company |
|---|---|---|---|
| Special Warranty Deed | $722,150 | None Listed On Document | |
| Warranty Deed | $523,000 | Guaranteed Title Group Llc | |
| Special Warranty Deed | $427,073 | Land Title Guarantee Company |
Similar Homes in Fort Collins, CO
Source: IRES MLS
MLS Number: 1022845
APN: 87194-50-018
- 2243 Trestle Rd
- 2133 Cocklebur Ln
- 1649 Kirkwood Dr
- 2103 Creekwood Ct
- 2450 Windrow Dr Unit E203
- 2133 Krisron Rd Unit B-204
- 1640 Kirkwood Dr Unit 2011
- 2631 Sagebrush Dr
- 2207 Rollingwood Dr
- 2632 Parklake Ct
- 2002 Yearling Dr
- 2138 Yearling Dr
- 1963 Blue Yonder Way
- 2606 Shadow Ct
- 2218 Tanglewood Dr
- 2715 Iowa Dr Unit 103
- 2751 Iowa Dr Unit 305
- 2751 Iowa Dr Unit 203
- 2836 Adobe Dr
- 1220 Teakwood Dr
