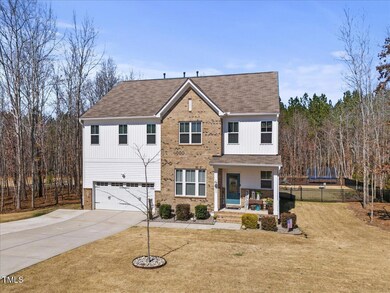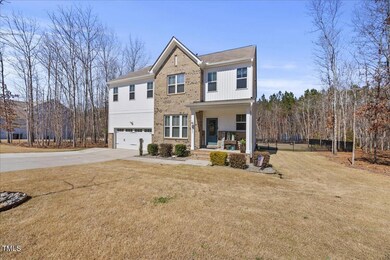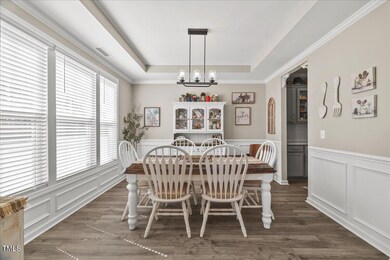2233 Kanata Mills Rd New Light, NC 27587
Falls Lake NeighborhoodEstimated payment $4,087/month
Highlights
- View of Trees or Woods
- Open Floorplan
- Partially Wooded Lot
- North Forest Pines Elementary School Rated A
- Private Lot
- Transitional Architecture
About This Home
Welcome to 2233 Kanata Mills Road - a beautifully maintained home offering the perfect blend of space, quality, and tranquility! Nestled on a large .69-acre flat lot that backs to serene woods, this property provides a peaceful retreat while still being conveniently located near everyday amenities.
Inside, you'll find a thoughtfully designed layout featuring 4 spacious bedrooms plus a first-floor flex room, ideal for a home office, playroom, or guest space. The expansive bonus room upstairs offers endless possibilities—whether you envision a media room, home gym, or hobby space, this home has the flexibility to suit your needs.
High-quality finishes can be found throughout, adding warmth and elegance to every space. The open-concept design ensures seamless flow between the living areas, creating an inviting atmosphere for both everyday living and entertaining. Step outside to the screened porch, where you can enjoy your morning coffee or unwind in the evenings while taking in the peaceful view of the wooded backyard. With plenty of space for outdoor activities, gardening, or simply enjoying nature, this lot is a rare find.
Additional features include a 2-car garage, providing ample storage and convenience. This home has been lovingly maintained and is in great condition, making it truly move-in ready.
For outdoor enthusiasts, this location is just a short drive from Falls Lake, where miles of scenic trails, boating, fishing, and swimming areas await. Enjoy hiking and biking along the lush greenways, or spend the day kayaking on the tranquil waters of the lake. Whether you love adventure or simply want a peaceful escape into nature, this area offers something for everyone.
Don't miss this incredible opportunity to own a spacious, well-appointed home in a picturesque setting.
Sellers prefer to close and then rent back until June 14.
AGENTS - see Agent only remarks for offer details.
Home Details
Home Type
- Single Family
Est. Annual Taxes
- $3,792
Year Built
- Built in 2021
Lot Details
- 0.69 Acre Lot
- Back Yard Fenced
- Landscaped
- Private Lot
- Level Lot
- Partially Wooded Lot
- Many Trees
HOA Fees
- $87 Monthly HOA Fees
Parking
- 2 Car Attached Garage
- Garage Door Opener
Home Design
- Transitional Architecture
- Traditional Architecture
- Brick or Stone Mason
- Slab Foundation
- Shingle Roof
- Vinyl Siding
- Stone
Interior Spaces
- 3,475 Sq Ft Home
- 2-Story Property
- Open Floorplan
- Crown Molding
- Tray Ceiling
- Smooth Ceilings
- Ceiling Fan
- Gas Fireplace
- Insulated Windows
- Entrance Foyer
- Family Room with Fireplace
- Living Room
- Breakfast Room
- Dining Room
- Screened Porch
- Views of Woods
- Pull Down Stairs to Attic
- Fire and Smoke Detector
- Laundry Room
Kitchen
- Butlers Pantry
- Built-In Oven
- Built-In Gas Range
- Microwave
- Dishwasher
- ENERGY STAR Qualified Appliances
- Kitchen Island
- Quartz Countertops
Flooring
- Carpet
- Luxury Vinyl Tile
Bedrooms and Bathrooms
- 4 Bedrooms
- Main Floor Bedroom
- Walk-In Closet
- 3 Full Bathrooms
- Separate Shower in Primary Bathroom
- Walk-in Shower
Outdoor Features
- Patio
- Fire Pit
- Rain Gutters
Schools
- N Forest Pines Elementary School
- Wakefield Middle School
- Wakefield High School
Utilities
- Cooling System Powered By Gas
- Forced Air Zoned Heating and Cooling System
- Heating System Uses Natural Gas
- Septic Tank
Community Details
- Association fees include unknown
- Kanata Mills Association / Ppm Association, Phone Number (919) 848-4911
- The Grove At Kanata Mills Subdivision
Listing and Financial Details
- Court or third-party approval is required for the sale
- Assessor Parcel Number 1822766037
Map
Home Values in the Area
Average Home Value in this Area
Tax History
| Year | Tax Paid | Tax Assessment Tax Assessment Total Assessment is a certain percentage of the fair market value that is determined by local assessors to be the total taxable value of land and additions on the property. | Land | Improvement |
|---|---|---|---|---|
| 2024 | $3,792 | $607,436 | $120,000 | $487,436 |
| 2023 | $3,312 | $422,158 | $85,000 | $337,158 |
| 2022 | $3,069 | $422,158 | $85,000 | $337,158 |
| 2021 | $991 | $140,960 | $85,000 | $55,960 |
| 2020 | $0 | $85,000 | $85,000 | $0 |
Property History
| Date | Event | Price | Change | Sq Ft Price |
|---|---|---|---|---|
| 03/17/2025 03/17/25 | Pending | -- | -- | -- |
| 03/14/2025 03/14/25 | For Sale | $660,000 | -- | $190 / Sq Ft |
Deed History
| Date | Type | Sale Price | Title Company |
|---|---|---|---|
| Special Warranty Deed | $473,000 | None Available |
Mortgage History
| Date | Status | Loan Amount | Loan Type |
|---|---|---|---|
| Open | $378,320 | New Conventional |
Source: Doorify MLS
MLS Number: 10082304
APN: 1822.02-76-6037-000
- 8812 Green Arbor Ct
- 2209 Paddstowe Main Way
- 8816 Knights Union Way
- 2200 Paddstowe Main Way
- 8417 Portmarnock Ct
- 8413 Portmarnock Ct
- 2317 Emerald Woods Dr
- 2053 Monthaven Dr
- 2000 Monthaven Dr
- 3005 Domaine Dr
- 3901 Laurel Creek Ln
- 2005 Delphi Way
- 8480 Falkirk Ridge Ct
- 8717 Carradale Ct
- 7417 Dover Hills Dr
- 9009 Meadow Pointe Ct
- 3648 Sleepy Hollow
- 3240 Donlin Dr
- 250 Highview Dr
- 1644 Legacy Ridge Ln







