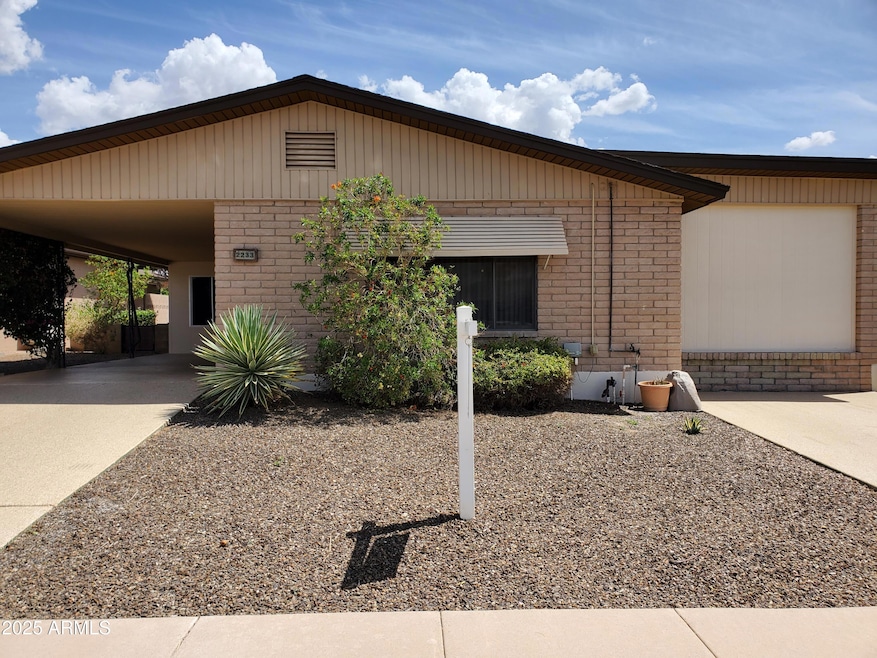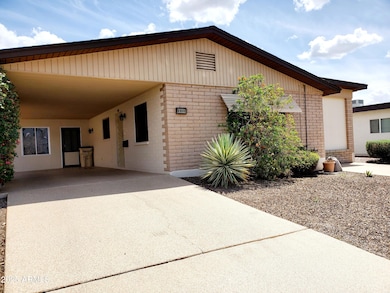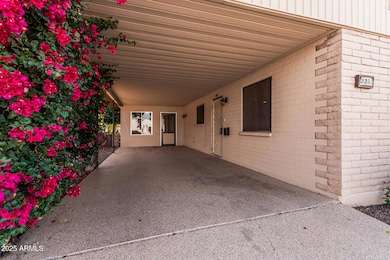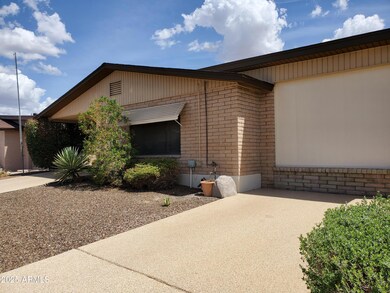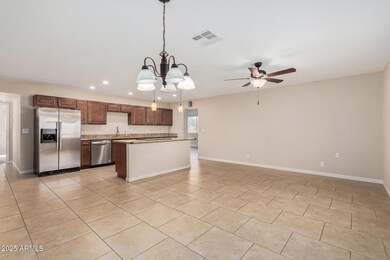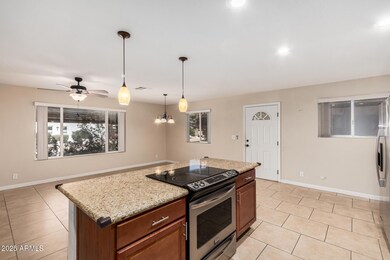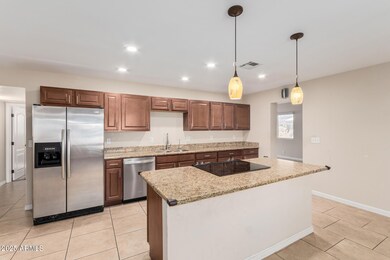
Estimated payment $2,015/month
Highlights
- Golf Course Community
- Fitness Center
- Granite Countertops
- Bush Elementary School Rated A-
- Clubhouse
- Community Pool
About This Home
Step into the serene lifestyle of Apache Wells, where this charming 2 bedroom, 2 bath home embodies the essence of comfortable retirement living. Nestled within one of Mesa's most sought-after 55+ communities, this home offers an idyllic blend of tranquility, convenience, and an active adult lifestyle. ALSO, there is a professionally enclosed rear patio (With Heating and Cooling) off the main bedroom that is not included in the square footage. It looks out to the backyard and is a great place to sit back and enjoy your morning coffee.
Home Details
Home Type
- Single Family
Est. Annual Taxes
- $1,197
Year Built
- Built in 1971
Lot Details
- 5,990 Sq Ft Lot
- Desert faces the back of the property
- Partially Fenced Property
HOA Fees
- $74 Monthly HOA Fees
Home Design
- Built-Up Roof
- Block Exterior
Interior Spaces
- 1,500 Sq Ft Home
- 1-Story Property
- Washer and Dryer Hookup
Kitchen
- Breakfast Bar
- Kitchen Island
- Granite Countertops
Flooring
- Carpet
- Tile
Bedrooms and Bathrooms
- 2 Bedrooms
- Primary Bathroom is a Full Bathroom
- 2 Bathrooms
- Bathtub With Separate Shower Stall
Parking
- 1 Open Parking Space
- 2 Carport Spaces
Schools
- Adult Elementary And Middle School
- Adult High School
Utilities
- Cooling Available
- Heating System Uses Natural Gas
- Cable TV Available
Listing and Financial Details
- Tax Lot 821
- Assessor Parcel Number 141-80-009
Community Details
Overview
- Association fees include ground maintenance
- Apache Wells Association, Phone Number (480) 832-1550
- Apache Wells Mobile Park Unit 4 Subdivision
Amenities
- Clubhouse
- Recreation Room
Recreation
- Golf Course Community
- Fitness Center
- Community Pool
- Community Spa
Map
Home Values in the Area
Average Home Value in this Area
Tax History
| Year | Tax Paid | Tax Assessment Tax Assessment Total Assessment is a certain percentage of the fair market value that is determined by local assessors to be the total taxable value of land and additions on the property. | Land | Improvement |
|---|---|---|---|---|
| 2025 | $1,197 | $13,922 | -- | -- |
| 2024 | $1,197 | $13,259 | -- | -- |
| 2023 | $1,197 | $21,570 | $4,310 | $17,260 |
| 2022 | $1,169 | $17,980 | $3,590 | $14,390 |
| 2021 | $1,201 | $17,260 | $3,450 | $13,810 |
| 2020 | $1,184 | $16,000 | $3,200 | $12,800 |
| 2019 | $1,101 | $13,450 | $2,690 | $10,760 |
| 2018 | $1,053 | $11,870 | $2,370 | $9,500 |
| 2017 | $1,024 | $11,400 | $2,280 | $9,120 |
| 2016 | $1,003 | $10,960 | $2,190 | $8,770 |
| 2015 | $947 | $10,700 | $2,140 | $8,560 |
Property History
| Date | Event | Price | Change | Sq Ft Price |
|---|---|---|---|---|
| 03/25/2025 03/25/25 | Price Changed | $329,900 | -5.7% | $220 / Sq Ft |
| 01/06/2025 01/06/25 | For Sale | $349,900 | +133.4% | $233 / Sq Ft |
| 06/13/2013 06/13/13 | Sold | $149,900 | 0.0% | $89 / Sq Ft |
| 05/14/2013 05/14/13 | Pending | -- | -- | -- |
| 05/07/2013 05/07/13 | For Sale | $149,900 | 0.0% | $89 / Sq Ft |
| 05/01/2013 05/01/13 | Pending | -- | -- | -- |
| 04/10/2013 04/10/13 | Price Changed | $149,900 | -3.2% | $89 / Sq Ft |
| 04/01/2013 04/01/13 | Price Changed | $154,900 | -1.3% | $91 / Sq Ft |
| 03/21/2013 03/21/13 | Price Changed | $156,900 | -1.9% | $93 / Sq Ft |
| 03/08/2013 03/08/13 | Price Changed | $159,900 | -3.0% | $94 / Sq Ft |
| 02/21/2013 02/21/13 | Price Changed | $164,900 | -2.9% | $97 / Sq Ft |
| 01/08/2013 01/08/13 | For Sale | $169,900 | +112.4% | $100 / Sq Ft |
| 08/27/2012 08/27/12 | Sold | $80,000 | -17.4% | $47 / Sq Ft |
| 08/06/2012 08/06/12 | For Sale | $96,900 | -- | $57 / Sq Ft |
Deed History
| Date | Type | Sale Price | Title Company |
|---|---|---|---|
| Warranty Deed | $149,900 | Dhi Title Agency | |
| Cash Sale Deed | $80,000 | Guaranty Title Agency | |
| Interfamily Deed Transfer | -- | -- |
Mortgage History
| Date | Status | Loan Amount | Loan Type |
|---|---|---|---|
| Open | $131,531 | VA | |
| Closed | $149,900 | VA |
Similar Homes in Mesa, AZ
Source: Arizona Regional Multiple Listing Service (ARMLS)
MLS Number: 6800739
APN: 141-80-009
- 2236 N Middlecoff Dr
- 5518 E Lindstrom Ln Unit 5
- 5518 E Lindstrom Ln Unit 1044
- 5518 E Lindstrom Ln Unit 1018
- 5518 E Lindstrom Ln Unit 3012
- 5518 E Lindstrom Ln Unit 2038
- 5518 E Lindstrom Ln Unit 1034
- 5518 E Lindstrom Ln Unit 2011
- 5518 E Lindstrom Ln Unit 3010
- 5518 E Lindstrom Ln Unit B3
- 5518 E Lindstrom Ln Unit 2004
- 2306 N Floyd Dr
- 2261 N Demaret Dr
- 5407 E Hermosa Vista Dr
- 2416 N Snead Dr
- 2316 N Demaret Dr
- 4813-4827 E Mckellips Rd Unit 1
- 5402 E Mckellips Rd Unit 128
- 5402 E Mckellips Rd Unit 228
- 5402 E Mckellips Rd Unit 298
