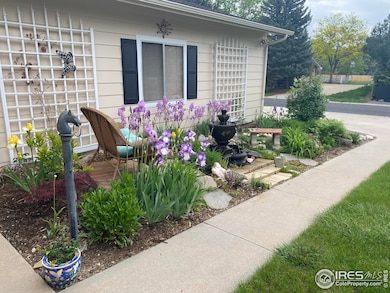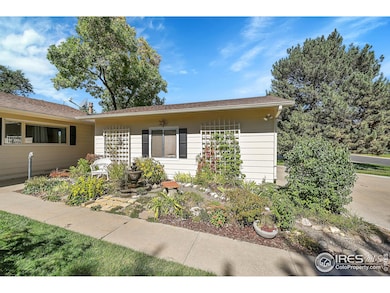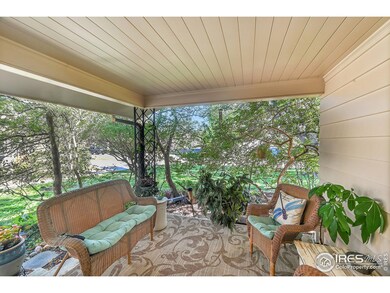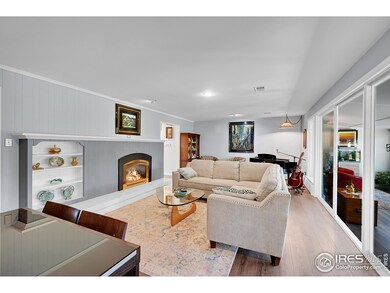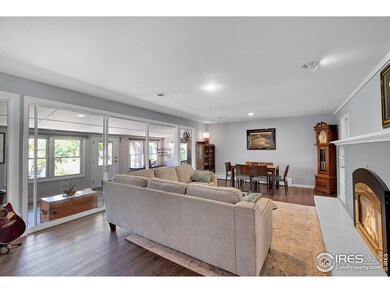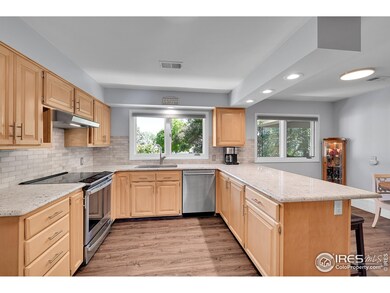
2233 Ridgecrest Rd Fort Collins, CO 80524
Giddings NeighborhoodHighlights
- Fireplace in Primary Bedroom
- Contemporary Architecture
- 2 Car Detached Garage
- Tavelli Elementary School Rated A-
- No HOA
- Eat-In Kitchen
About This Home
As of January 2025Nestled on a serene .68-acre lot, the home offers the ease of one-level living in a beautifully designed ranch-style home. This tranquil retreat features lush gardens, a small greenhouse for gardening enthusiasts, and thoughtfully designed outdoor living spaces. Imagine mornings on the newly laid paver patio listening to the sounds of a flowing fountain, evenings gathered around the designated firepit area, and afternoons unwinding in the relaxing sunroom that brings the beauty of the outdoors in. Inside, the updated kitchen invites culinary creativity, while the family room and living room each boast a cozy fireplace, with a smaller wall fireplace adding a touch of warmth to the primary bedroom. With four bedrooms and no HOA restrictions, this property is truly a private haven where nature and modern living harmoniously blend. Seller is also offering a One Year Home Warranty.
Home Details
Home Type
- Single Family
Est. Annual Taxes
- $4,257
Year Built
- Built in 1957
Lot Details
- 0.68 Acre Lot
- East Facing Home
- Wood Fence
- Level Lot
- Sprinkler System
Parking
- 2 Car Detached Garage
- Driveway Level
Home Design
- Contemporary Architecture
- Wood Frame Construction
- Composition Roof
- Composition Shingle
Interior Spaces
- 3,028 Sq Ft Home
- 1-Story Property
- Multiple Fireplaces
- Gas Fireplace
- Window Treatments
- Family Room
- Living Room with Fireplace
- Recreation Room with Fireplace
Kitchen
- Eat-In Kitchen
- Electric Oven or Range
- Dishwasher
- Disposal
Flooring
- Carpet
- Luxury Vinyl Tile
Bedrooms and Bathrooms
- 4 Bedrooms
- Fireplace in Primary Bedroom
- Primary bathroom on main floor
- Walk-in Shower
Laundry
- Laundry on main level
- Washer and Dryer Hookup
Schools
- Tavelli Elementary School
- Cache La Poudre Middle School
- Poudre High School
Utilities
- Central Air
- Hot Water Heating System
- High Speed Internet
- Satellite Dish
- Cable TV Available
Additional Features
- Low Pile Carpeting
- Patio
Community Details
- No Home Owners Association
- Crestview Subdivision
Listing and Financial Details
- Assessor Parcel Number R0218146
Map
Home Values in the Area
Average Home Value in this Area
Property History
| Date | Event | Price | Change | Sq Ft Price |
|---|---|---|---|---|
| 01/30/2025 01/30/25 | Sold | $796,000 | -3.7% | $263 / Sq Ft |
| 11/08/2024 11/08/24 | Price Changed | $827,000 | -1.2% | $273 / Sq Ft |
| 10/12/2024 10/12/24 | Price Changed | $837,000 | -1.2% | $276 / Sq Ft |
| 10/01/2024 10/01/24 | For Sale | $847,000 | +54.0% | $280 / Sq Ft |
| 04/11/2021 04/11/21 | Off Market | $550,000 | -- | -- |
| 05/24/2019 05/24/19 | Sold | $550,000 | 0.0% | $200 / Sq Ft |
| 04/16/2019 04/16/19 | Pending | -- | -- | -- |
| 04/10/2019 04/10/19 | For Sale | $550,000 | -- | $200 / Sq Ft |
Tax History
| Year | Tax Paid | Tax Assessment Tax Assessment Total Assessment is a certain percentage of the fair market value that is determined by local assessors to be the total taxable value of land and additions on the property. | Land | Improvement |
|---|---|---|---|---|
| 2025 | $4,257 | $49,687 | $4,154 | $45,533 |
| 2024 | $4,257 | $49,687 | $4,154 | $45,533 |
| 2022 | $3,302 | $34,597 | $4,309 | $30,288 |
| 2021 | $3,331 | $35,593 | $4,433 | $31,160 |
| 2020 | $4,068 | $43,086 | $4,433 | $38,653 |
| 2019 | $3,408 | $43,086 | $4,433 | $38,653 |
| 2018 | $3,492 | $37,980 | $4,464 | $33,516 |
| 2017 | $3,480 | $37,980 | $4,464 | $33,516 |
| 2016 | $2,954 | $32,079 | $4,935 | $27,144 |
| 2015 | $2,933 | $34,470 | $4,940 | $29,530 |
| 2014 | $2,603 | $28,290 | $3,980 | $24,310 |
Mortgage History
| Date | Status | Loan Amount | Loan Type |
|---|---|---|---|
| Open | $566,000 | New Conventional | |
| Previous Owner | $438,500 | New Conventional | |
| Previous Owner | $55,000 | Commercial | |
| Previous Owner | $440,000 | New Conventional | |
| Previous Owner | $360,000 | Unknown |
Deed History
| Date | Type | Sale Price | Title Company |
|---|---|---|---|
| Warranty Deed | $796,000 | None Listed On Document | |
| Special Warranty Deed | $550,000 | Guardian Title | |
| Interfamily Deed Transfer | -- | None Available | |
| Warranty Deed | $180,000 | -- |
Similar Homes in Fort Collins, CO
Source: IRES MLS
MLS Number: 1019715
APN: 98361-10-005
- 2127 Ford Ln
- 2608 Farnell Rd
- 0 Lorraine Dr
- 1117 Miramont Dr
- 1026 Linden Gate Ct
- 1609 Sandcreek Ct
- 1704 Linden Way
- 325 Sundance Cir N
- 320 Butch Cassidy Dr Unit 3
- 300 Butch Cassidy Dr Unit 1
- 2913 Shore Rd
- 1543 Bayberry Cir
- 2025 N College Ave Unit 243
- 2025 N College Ave
- 2025 N College Ave Unit Lot 258
- 2025 N College Ave Unit 196
- 1404 Miramont Dr
- 2025 N College Ave Lo 196
- 5775 N Co Road 15
- 1614 Beam Reach Place

