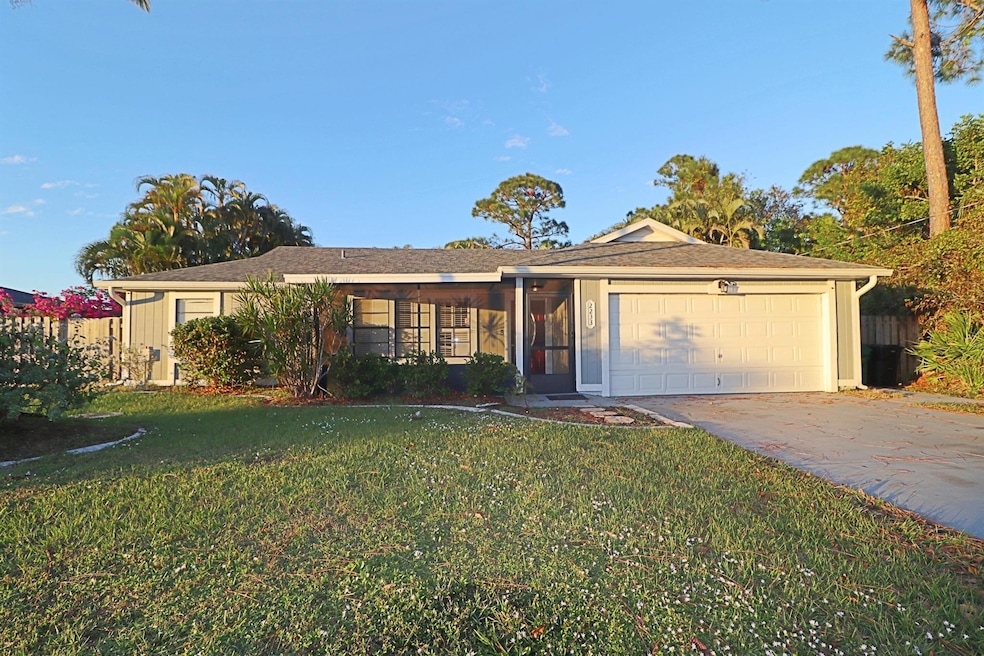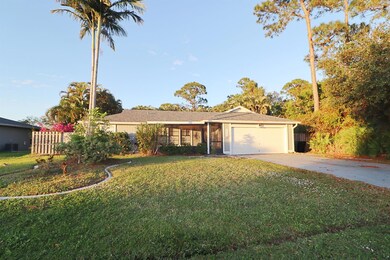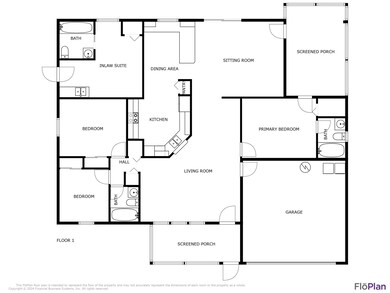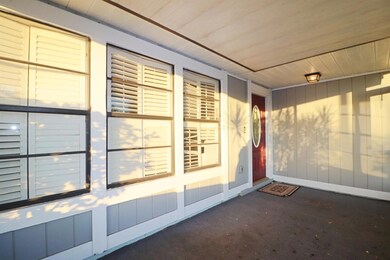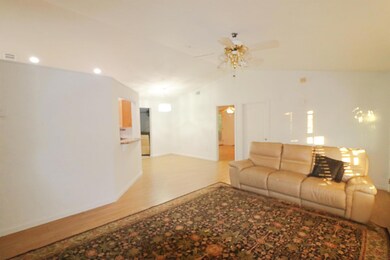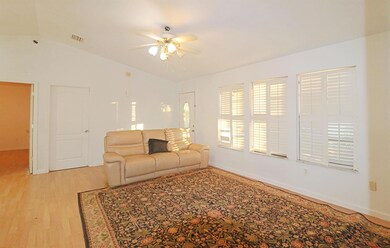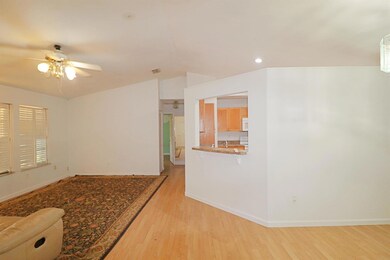
2233 SE Master Ave Port Saint Lucie, FL 34952
Sandhill Crossing NeighborhoodHighlights
- Water Views
- Screened Porch
- 2 Car Attached Garage
- Above Ground Pool
- Plantation Shutters
- In-Law or Guest Suite
About This Home
As of April 2025This is the opportunity you've been waiting for! This 3 bedroom, 2 bath home, offers an additional Mother-in-law suite with a full bath and separate entrance. This totals 4 bedrooms and 3 baths. There is a doorway between the guest suite and kitchen, that is closed off currently, but a door can be added to access the home. The exterior of this home is in great shape and has a NEW ROOF and gutters in 2021. The inside needs some TLC and is waiting for you to come and add your designer touches to make it your own. This home has a very flexible floor plan with 2 separate living spaces and features both a screened front and rear porch. Very Private back yard with mature landscaping. Located off of Lennard Rd, this home has quick access to US 1, Jensen Beach and all major shopping.
Home Details
Home Type
- Single Family
Est. Annual Taxes
- $2,179
Year Built
- Built in 1988
Lot Details
- 10,000 Sq Ft Lot
- Property is zoned RS-2PS
Parking
- 2 Car Attached Garage
- Driveway
Home Design
- Frame Construction
- Shingle Roof
- Composition Roof
Interior Spaces
- 1,812 Sq Ft Home
- 1-Story Property
- Plantation Shutters
- Screened Porch
- Water Views
Kitchen
- Electric Range
- Microwave
- Dishwasher
Flooring
- Laminate
- Ceramic Tile
Bedrooms and Bathrooms
- 4 Bedrooms
- Split Bedroom Floorplan
- In-Law or Guest Suite
- 3 Full Bathrooms
Laundry
- Laundry in Garage
- Dryer
- Washer
Pool
- Above Ground Pool
Utilities
- Central Heating and Cooling System
- Cable TV Available
Community Details
- Port St Lucie Section 30 Subdivision
Listing and Financial Details
- Assessor Parcel Number 342064505630004
- Seller Considering Concessions
Map
Home Values in the Area
Average Home Value in this Area
Property History
| Date | Event | Price | Change | Sq Ft Price |
|---|---|---|---|---|
| 04/08/2025 04/08/25 | Sold | $305,000 | -7.5% | $168 / Sq Ft |
| 02/12/2025 02/12/25 | Price Changed | $329,900 | -5.7% | $182 / Sq Ft |
| 01/13/2025 01/13/25 | Price Changed | $350,000 | -2.8% | $193 / Sq Ft |
| 12/20/2024 12/20/24 | For Sale | $359,900 | -- | $199 / Sq Ft |
Tax History
| Year | Tax Paid | Tax Assessment Tax Assessment Total Assessment is a certain percentage of the fair market value that is determined by local assessors to be the total taxable value of land and additions on the property. | Land | Improvement |
|---|---|---|---|---|
| 2024 | $2,085 | $115,523 | -- | -- |
| 2023 | $2,085 | $111,267 | $0 | $0 |
| 2022 | $1,932 | $105,961 | $0 | $0 |
| 2021 | $1,775 | $98,126 | $0 | $0 |
| 2020 | $1,738 | $95,246 | $0 | $0 |
| 2019 | $1,702 | $92,778 | $0 | $0 |
| 2018 | $1,595 | $90,758 | $0 | $0 |
| 2017 | $3,769 | $131,500 | $28,000 | $103,500 |
| 2016 | $1,356 | $113,000 | $21,600 | $91,400 |
| 2015 | $1,362 | $87,200 | $14,400 | $72,800 |
| 2014 | $1,571 | $68,048 | $0 | $0 |
Mortgage History
| Date | Status | Loan Amount | Loan Type |
|---|---|---|---|
| Previous Owner | $70,000 | Unknown | |
| Previous Owner | $39,000 | Credit Line Revolving | |
| Previous Owner | $107,200 | New Conventional | |
| Previous Owner | $42,600 | No Value Available |
Deed History
| Date | Type | Sale Price | Title Company |
|---|---|---|---|
| Interfamily Deed Transfer | -- | None Available | |
| Quit Claim Deed | -- | None Available | |
| Warranty Deed | $67,000 | -- |
Similar Homes in Port Saint Lucie, FL
Source: BeachesMLS
MLS Number: R11046404
APN: 34-20-645-0563-0004
- 2209 SE Master Ave
- 2212 SE Maslan Ave
- 4214 SE Home Way
- 2322 SE Maslan Ave
- 4246 SE Home Way
- 2351 SE Maslan Ave
- 2045 SE Avon Park Dr
- 2201 SE Lennard Rd
- 4339 SE Brittney Cir
- 2372 SE Maslan Ave
- 2017 SE Parrot St
- 2040 SE Avon Park Dr
- 2036 SE Avon Park Dr
- 2202 SE Lucca St
- 2008 SE Avon Park Dr
- 2367 SE Manor Ave
- 2000 SE Avon Park Dr
- 1890 SE Grand Dr
- 4293 SE Brittney Cir
- 4299 SE Brittney Cir
