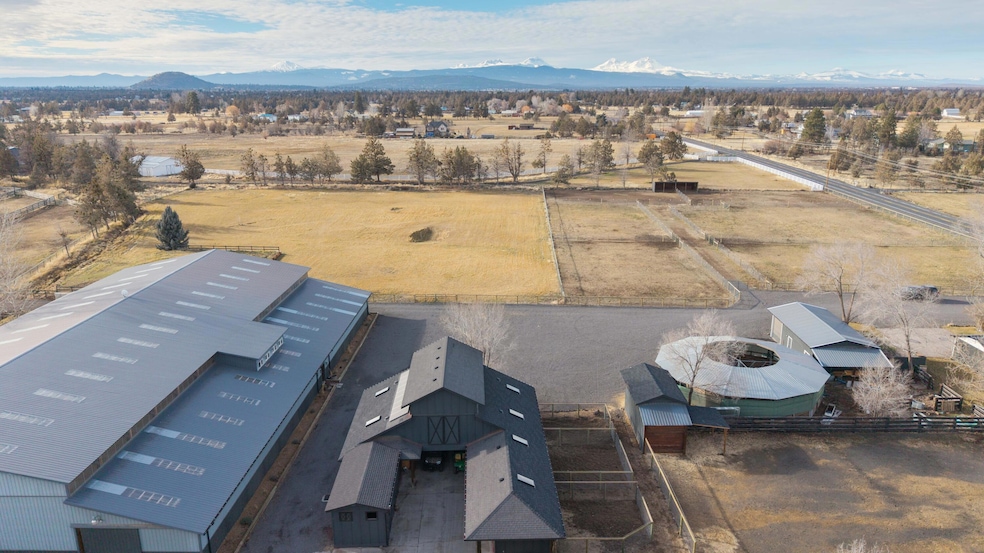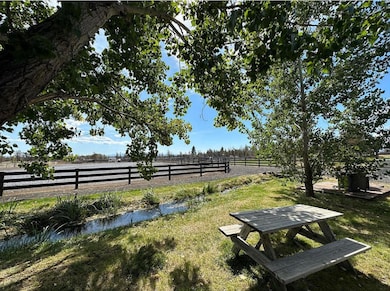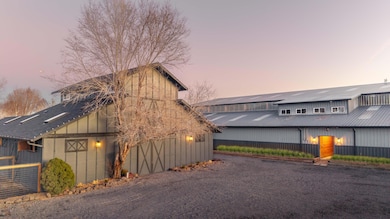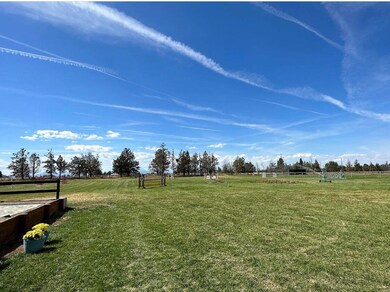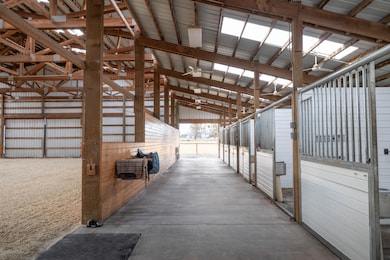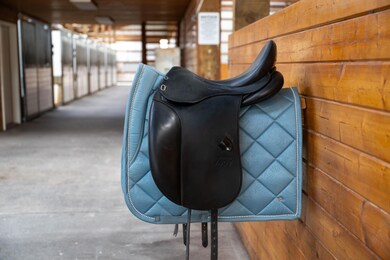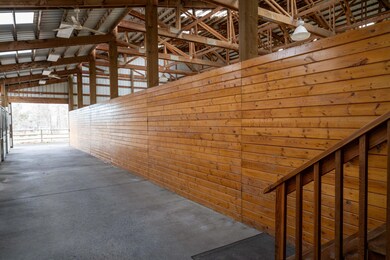
Estimated payment $17,016/month
Highlights
- Guest House
- Home fronts a pond
- Gated Parking
- Covered Arena
- RV Garage
- Panoramic View
About This Home
This exceptional equestrian estate near downtown Bend offers 3 tax lots,world-class facilities and Cascade Mountain views.The 80'x186' indoor arena features new silica sand and Pro-Tex footing and is complemented by the 175'x250' outdoor arena with a sand-fiber mix.Recently a hunter-jumper facility, it includes a Grand Prix field with a pond and jump/slide bank. Renovated barns offer bright stalls with skylights, groom stalls, and tack rooms.The 3-bedroom,2.5-bath house is ideal for a manager or someone wanting to build their dream home on the included 18 acre parcel.All of this 40 minutes to the lifts at Bachelor and located near Bend Airport.This equestrian estate has unmatched access for equestrian enthusiasts while combining luxury,lifestyle,and all the outdoor recreation that Bend has to offer!
Home Details
Home Type
- Single Family
Est. Annual Taxes
- $3,326
Year Built
- Built in 1971
Lot Details
- 35.77 Acre Lot
- Home fronts a pond
- Fenced
- Drip System Landscaping
- Level Lot
- Front and Back Yard Sprinklers
- Garden
- Additional Parcels
- Property is zoned EFU, EFU
Parking
- 4 Car Garage
- Workshop in Garage
- Garage Door Opener
- Gravel Driveway
- Gated Parking
- RV Garage
Property Views
- Pond
- Panoramic
- Mountain
- Territorial
- Neighborhood
Home Design
- Northwest Architecture
- Ranch Style House
- Cottage
- Stem Wall Foundation
- Frame Construction
- Composition Roof
- Concrete Siding
Interior Spaces
- 2,144 Sq Ft Home
- Open Floorplan
- Ceiling Fan
- Wood Burning Fireplace
- Self Contained Fireplace Unit Or Insert
- Double Pane Windows
- Vinyl Clad Windows
- Family Room
- Living Room with Fireplace
- Home Office
Kitchen
- Eat-In Kitchen
- Oven
- Range with Range Hood
- Dishwasher
- Laminate Countertops
- Disposal
Flooring
- Engineered Wood
- Bamboo
- Tile
- Vinyl
Bedrooms and Bathrooms
- 3 Bedrooms
- Linen Closet
- Bathtub with Shower
- Bathtub Includes Tile Surround
Laundry
- Laundry Room
- Dryer
- Washer
Home Security
- Carbon Monoxide Detectors
- Fire and Smoke Detector
Outdoor Features
- Outdoor Water Feature
- Separate Outdoor Workshop
- Shed
- Storage Shed
Schools
- Buckingham Elementary School
- High Desert Middle School
- Mountain View Sr High School
Farming
- 34 Irrigated Acres
- Pasture
Horse Facilities and Amenities
- Horse Stalls
- Corral
- Covered Arena
- Stables
- Arena
Utilities
- Cooling System Mounted To A Wall/Window
- Zoned Heating
- Heating System Uses Wood
- Baseboard Heating
- Irrigation Water Rights
- Cistern
- Private Water Source
- Well
- Water Heater
- Septic Tank
- Leach Field
Additional Features
- Sprinklers on Timer
- Guest House
Community Details
- No Home Owners Association
Listing and Financial Details
- Exclusions: The items used for staging in the house. Most of the main furniture can stay if wanted. Some of the farm equipment. Ask
- Tax Lot 1713190001202
- Assessor Parcel Number 109216
Map
Home Values in the Area
Average Home Value in this Area
Tax History
| Year | Tax Paid | Tax Assessment Tax Assessment Total Assessment is a certain percentage of the fair market value that is determined by local assessors to be the total taxable value of land and additions on the property. | Land | Improvement |
|---|---|---|---|---|
| 2024 | $3,326 | $225,355 | -- | -- |
| 2023 | $3,132 | $218,925 | $0 | $0 |
| 2022 | $2,890 | $206,625 | $0 | $0 |
| 2021 | $2,910 | $200,735 | $0 | $0 |
| 2020 | $2,749 | $200,735 | $0 | $0 |
| 2019 | $2,673 | $195,025 | $0 | $0 |
| 2018 | $2,539 | $185,285 | $0 | $0 |
| 2017 | $2,474 | $180,025 | $0 | $0 |
| 2016 | $2,353 | $174,915 | $0 | $0 |
| 2015 | $2,288 | $169,955 | $0 | $0 |
| 2014 | $2,216 | $165,131 | $0 | $0 |
Property History
| Date | Event | Price | Change | Sq Ft Price |
|---|---|---|---|---|
| 03/22/2025 03/22/25 | For Sale | $2,999,000 | 0.0% | $1,399 / Sq Ft |
| 03/21/2025 03/21/25 | Pending | -- | -- | -- |
| 01/11/2025 01/11/25 | For Sale | $2,999,000 | 0.0% | $1,399 / Sq Ft |
| 01/11/2025 01/11/25 | For Sale | $2,999,000 | +125.5% | $1,399 / Sq Ft |
| 05/01/2018 05/01/18 | Sold | $1,330,000 | +2.7% | $990 / Sq Ft |
| 05/01/2018 05/01/18 | Pending | -- | -- | -- |
| 08/18/2017 08/18/17 | For Sale | $1,295,000 | -- | $964 / Sq Ft |
Deed History
| Date | Type | Sale Price | Title Company |
|---|---|---|---|
| Quit Claim Deed | -- | None Listed On Document | |
| Warranty Deed | -- | Western Title & Escrow |
Mortgage History
| Date | Status | Loan Amount | Loan Type |
|---|---|---|---|
| Previous Owner | $330,000 | Unknown | |
| Previous Owner | $126,026 | Unknown | |
| Previous Owner | $100,000 | Credit Line Revolving | |
| Previous Owner | $240,099 | Unknown |
Similar Homes in Bend, OR
Source: Central Oregon Association of REALTORS®
MLS Number: 220194374
APN: 109216
- 62354 Erickson Rd
- 63232 Peterman Ln
- 62865 Dickey Rd
- 63340 Cimarron Dr
- 63510 Gentry Loop
- 62370 Byram Rd
- 62315 Deer Trail Rd
- 63420 Gentry Loop
- 62320 Byram Rd
- 62255 Wallace Rd
- 23011 Oxbow Ln
- 63480 Hughes Rd
- 62995 Clyde Ln
- 3787 NE Suchy St
- 3798 NE Suchy St
- 3795 NE Suchy St
- 3794 NE Suchy St
- 61128 NE Cobalt St
- 3743 NE Suchy St
- 3730 NE Suchy St
