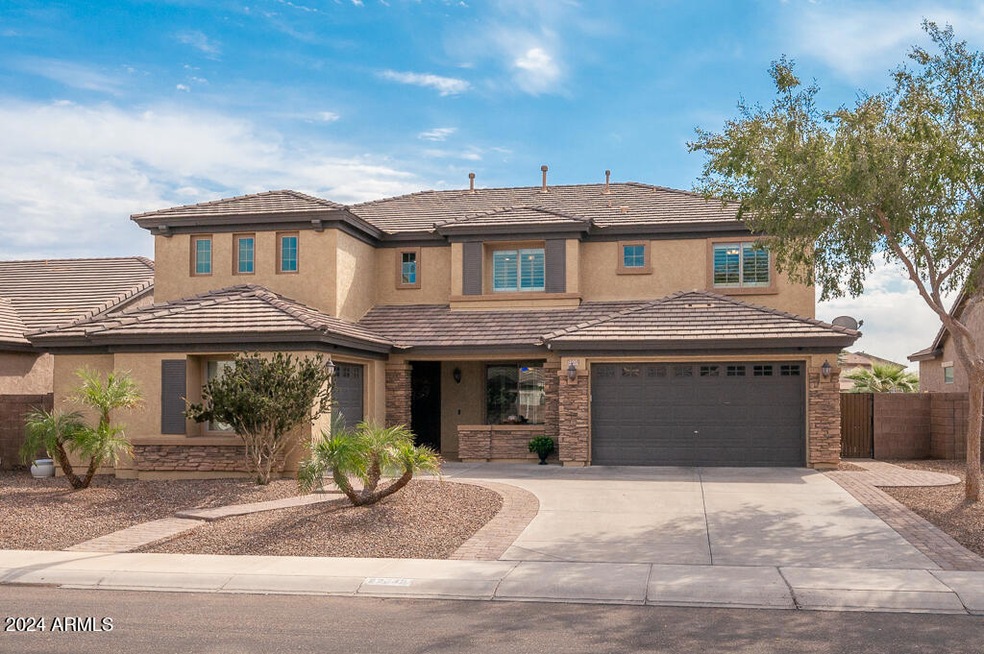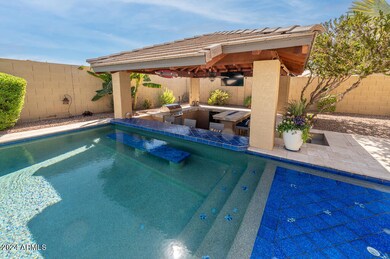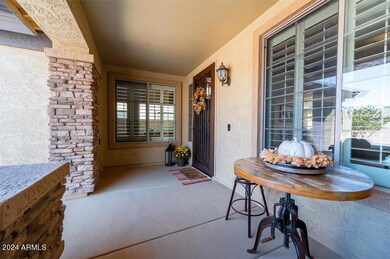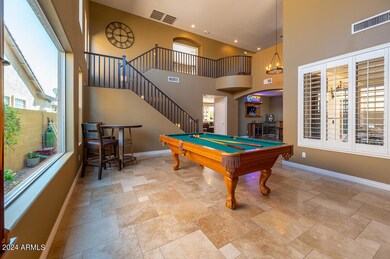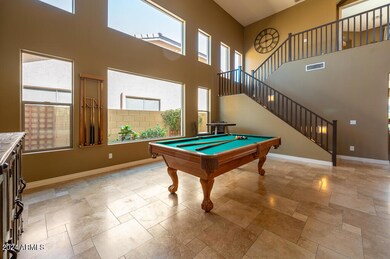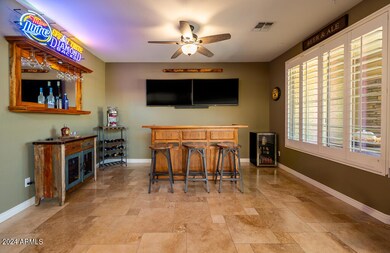
22335 N Celtic Ave Maricopa, AZ 85139
Highlights
- Play Pool
- Vaulted Ceiling
- Covered patio or porch
- Pima Butte Elementary School Rated A-
- Granite Countertops
- Gazebo
About This Home
As of January 2025BEST HOME ON TOUR!!! Welcome to this impressive home in the highly sought-after Cobblestone Farms community of Maricopa! This property offers everything you need for luxury living and entertaining.
As you step inside, you'll find an open and inviting floor plan, perfect for both daily living and entertaining. The main level features a full bedroom and bathroom— great for visitors or multi-generational living. Upstairs, the master suite is a true retreat, complete with a private balcony overlooking your backyard paradise.
The backyard is an entertainer's dream with a sparkling pool, swim-up bar, fire pit, and outdoor kitchen—ideal for Arizona living! Cobblestone Farms provides parks, a community pool, splash pad, and convenient access in and out of the city for commuters.
Home Details
Home Type
- Single Family
Est. Annual Taxes
- $3,231
Year Built
- Built in 2005
Lot Details
- 8,749 Sq Ft Lot
- Desert faces the front and back of the property
- Block Wall Fence
- Artificial Turf
- Sprinklers on Timer
HOA Fees
- $119 Monthly HOA Fees
Parking
- 3 Car Direct Access Garage
Home Design
- Wood Frame Construction
- Tile Roof
- Stucco
Interior Spaces
- 3,721 Sq Ft Home
- 2-Story Property
- Vaulted Ceiling
- Ceiling Fan
- Solar Screens
Kitchen
- Eat-In Kitchen
- Breakfast Bar
- Built-In Microwave
- Kitchen Island
- Granite Countertops
Flooring
- Laminate
- Tile
Bedrooms and Bathrooms
- 5 Bedrooms
- Bathroom Updated in 2024
- Primary Bathroom is a Full Bathroom
- 3 Bathrooms
- Dual Vanity Sinks in Primary Bathroom
- Bathtub With Separate Shower Stall
Outdoor Features
- Play Pool
- Balcony
- Covered patio or porch
- Gazebo
- Built-In Barbecue
Schools
- Pima Butte Elementary School
- Desert Wind Middle School
- Maricopa High School
Utilities
- Cooling System Updated in 2021
- Refrigerated Cooling System
- Heating System Uses Natural Gas
- Water Softener
Listing and Financial Details
- Tax Lot 3
- Assessor Parcel Number 512-05-126
Community Details
Overview
- Association fees include ground maintenance
- Aam Association, Phone Number (602) 957-9191
- Built by Fulton
- Cobblestone Farms Parcel Ii Subdivision
Recreation
- Community Playground
- Community Pool
Map
Home Values in the Area
Average Home Value in this Area
Property History
| Date | Event | Price | Change | Sq Ft Price |
|---|---|---|---|---|
| 01/15/2025 01/15/25 | Sold | $630,000 | -3.1% | $169 / Sq Ft |
| 12/21/2024 12/21/24 | Pending | -- | -- | -- |
| 10/11/2024 10/11/24 | For Sale | $650,000 | -- | $175 / Sq Ft |
Tax History
| Year | Tax Paid | Tax Assessment Tax Assessment Total Assessment is a certain percentage of the fair market value that is determined by local assessors to be the total taxable value of land and additions on the property. | Land | Improvement |
|---|---|---|---|---|
| 2025 | $3,318 | $42,236 | -- | -- |
| 2024 | $3,139 | $51,526 | -- | -- |
| 2023 | $3,231 | $36,393 | $2,614 | $33,779 |
| 2022 | $3,139 | $28,634 | $2,614 | $26,020 |
| 2021 | $2,996 | $26,251 | $0 | $0 |
| 2020 | $2,860 | $26,195 | $0 | $0 |
| 2019 | $2,751 | $21,190 | $0 | $0 |
| 2018 | $2,714 | $19,763 | $0 | $0 |
| 2017 | $2,585 | $19,047 | $0 | $0 |
| 2016 | $2,328 | $19,451 | $1,250 | $18,201 |
| 2014 | $2,223 | $14,296 | $1,000 | $13,296 |
Mortgage History
| Date | Status | Loan Amount | Loan Type |
|---|---|---|---|
| Open | $579,500 | New Conventional | |
| Previous Owner | $313,200 | New Conventional | |
| Previous Owner | $254,000 | New Conventional | |
| Previous Owner | $200,447 | FHA | |
| Previous Owner | $134,400 | New Conventional | |
| Previous Owner | $281,890 | Negative Amortization |
Deed History
| Date | Type | Sale Price | Title Company |
|---|---|---|---|
| Warranty Deed | $650,000 | Magnus Title Agency | |
| Interfamily Deed Transfer | -- | North American Title Company | |
| Warranty Deed | $168,000 | North American Title Company | |
| Special Warranty Deed | $352,367 | -- | |
| Cash Sale Deed | $268,502 | -- |
Similar Homes in Maricopa, AZ
Source: Arizona Regional Multiple Listing Service (ARMLS)
MLS Number: 6768522
APN: 512-05-126
- 44566 W High Desert Trail
- 44215 W Granite Dr
- 22500 N Greenland Park Dr
- 44560 W Copper Trail
- 44152 W Pioneer Rd
- 44566 W Granite Dr
- 44102 W Venture Ln
- 44565 W Garden Ln
- 21998 N Greenland Park Dr
- 44449 W Canyon Creek Dr
- 44023 W Stonecreek Rd
- 22737 N Sunset Dr
- 44032 W Garden Ln
- 44254 W Adobe Cir
- 44192 W Canyon Creek Dr
- 44092 W Stonecreek Rd
- 43958 W Stonecreek Rd
- 21857 N Gibson Dr
- 22348 N Braden Rd
- 43819 W Wolf Dr
