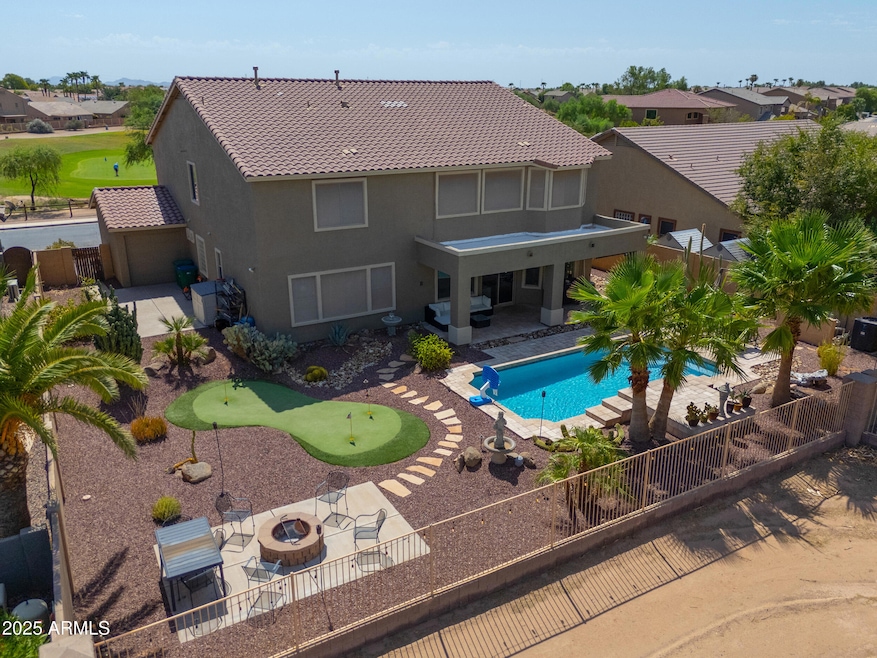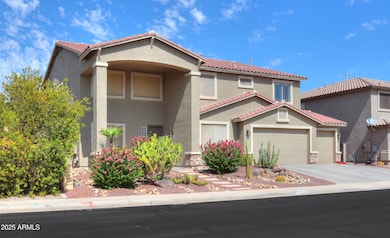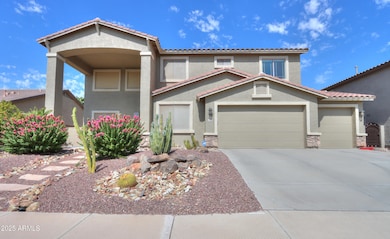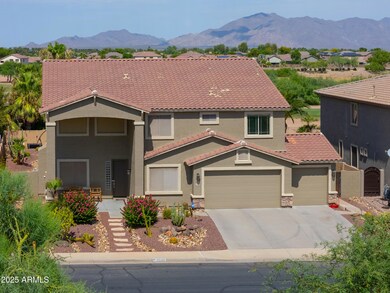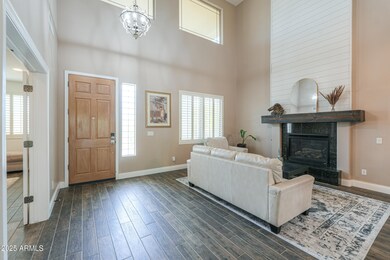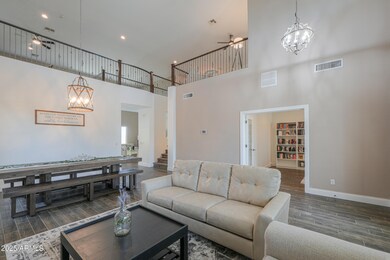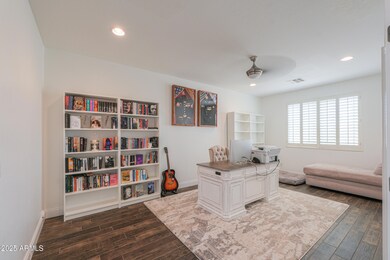
22338 N O Sullivan Dr Maricopa, AZ 85138
Rancho El Dorado NeighborhoodEstimated payment $4,225/month
Highlights
- On Golf Course
- Play Pool
- 1 Fireplace
- Pima Butte Elementary School Rated A-
- Main Floor Primary Bedroom
- Granite Countertops
About This Home
Golf Course Living at Its Finest!
Experience breathtaking views in this beautifully updated Maricopa home! Nestled along The Duke Golf Course, this spacious retreat offers panoramic mountain and golf course views, creating a stunning backdrop for everyday living.
Inside, an inviting open floor plan is perfect for both entertaining and relaxing. The generously sized bedrooms include a lavish main-level primary suite with a spa-like bathroom featuring a custom walk-in shower. Expansive windows throughout the home flood the space with natural light and showcase the gorgeous surroundings.
Step outside to your private backyard oasis, complete with a heated pool, putting green, and an expansive patio— perfect for year-round enjoyment, whether you're hosting guests or unwinding in the Arizona sun. Don't miss this incredible opportunity to own a slice of paradise in the heart of Maricopa! ***SEVERAL FURNITURE ITEMS AVAILABLE ON A SEPARATE BILL OF SALE***
Home Details
Home Type
- Single Family
Est. Annual Taxes
- $3,931
Year Built
- Built in 2005
Lot Details
- 10,514 Sq Ft Lot
- On Golf Course
- Desert faces the front and back of the property
- Wrought Iron Fence
- Block Wall Fence
- Artificial Turf
- Front and Back Yard Sprinklers
- Sprinklers on Timer
HOA Fees
- $53 Monthly HOA Fees
Parking
- 3 Car Garage
Home Design
- Roof Updated in 2021
- Brick Exterior Construction
- Wood Frame Construction
- Tile Roof
- Stucco
Interior Spaces
- 4,152 Sq Ft Home
- 2-Story Property
- Ceiling height of 9 feet or more
- Ceiling Fan
- 1 Fireplace
- Low Emissivity Windows
Kitchen
- Eat-In Kitchen
- Breakfast Bar
- Gas Cooktop
- Built-In Microwave
- Kitchen Island
- Granite Countertops
Flooring
- Floors Updated in 2023
- Carpet
- Laminate
- Tile
Bedrooms and Bathrooms
- 5 Bedrooms
- Primary Bedroom on Main
- Remodeled Bathroom
- Primary Bathroom is a Full Bathroom
- 2.5 Bathrooms
- Dual Vanity Sinks in Primary Bathroom
Pool
- Pool Updated in 2021
- Play Pool
Schools
- Pima Butte Elementary School
- Desert Wind Middle School
- Desert Sunrise High School
Utilities
- Cooling Available
- Heating System Uses Natural Gas
- Water Softener
Listing and Financial Details
- Tax Lot 80
- Assessor Parcel Number 512-15-080
Community Details
Overview
- Association fees include ground maintenance
- Rancho El Dorado Association, Phone Number (480) 551-4300
- Built by Hacienda
- Phase Ii Parcel 14 At Rancho El Dorado Subdivision
Recreation
- Golf Course Community
- Community Playground
Map
Home Values in the Area
Average Home Value in this Area
Tax History
| Year | Tax Paid | Tax Assessment Tax Assessment Total Assessment is a certain percentage of the fair market value that is determined by local assessors to be the total taxable value of land and additions on the property. | Land | Improvement |
|---|---|---|---|---|
| 2025 | $3,931 | $51,178 | -- | -- |
| 2024 | $3,719 | $59,526 | -- | -- |
| 2023 | $3,829 | $47,822 | $14,636 | $33,186 |
| 2022 | $3,719 | $32,926 | $7,314 | $25,612 |
| 2021 | $3,551 | $30,575 | $0 | $0 |
| 2020 | $3,389 | $25,146 | $0 | $0 |
| 2019 | $3,259 | $23,361 | $0 | $0 |
| 2018 | $3,216 | $21,920 | $0 | $0 |
| 2017 | $3,063 | $22,296 | $0 | $0 |
| 2016 | $2,757 | $22,826 | $1,875 | $20,951 |
| 2014 | $2,634 | $16,949 | $1,500 | $15,449 |
Property History
| Date | Event | Price | Change | Sq Ft Price |
|---|---|---|---|---|
| 03/07/2025 03/07/25 | For Sale | $690,000 | +23.2% | $166 / Sq Ft |
| 05/20/2021 05/20/21 | Sold | $560,000 | -1.8% | $135 / Sq Ft |
| 04/22/2021 04/22/21 | Price Changed | $569,999 | 0.0% | $137 / Sq Ft |
| 04/21/2021 04/21/21 | Pending | -- | -- | -- |
| 04/16/2021 04/16/21 | For Sale | $569,999 | +78.1% | $137 / Sq Ft |
| 01/16/2014 01/16/14 | Sold | $320,000 | -4.4% | $77 / Sq Ft |
| 12/19/2013 12/19/13 | Pending | -- | -- | -- |
| 11/29/2013 11/29/13 | Price Changed | $334,900 | -1.2% | $81 / Sq Ft |
| 11/15/2013 11/15/13 | Price Changed | $339,000 | -0.3% | $82 / Sq Ft |
| 09/27/2013 09/27/13 | Price Changed | $339,900 | -2.9% | $82 / Sq Ft |
| 09/13/2013 09/13/13 | For Sale | $349,900 | -- | $84 / Sq Ft |
Deed History
| Date | Type | Sale Price | Title Company |
|---|---|---|---|
| Warranty Deed | $570,000 | First Arizona Title | |
| Warranty Deed | $570,000 | First Arizona Title Agcy Llc | |
| Warranty Deed | $320,000 | Great American Title Agency | |
| Interfamily Deed Transfer | -- | Pioneer Title Agency Inc | |
| Warranty Deed | -- | Pioneer Title Agency Inc | |
| Interfamily Deed Transfer | -- | None Available | |
| Interfamily Deed Transfer | -- | None Available | |
| Special Warranty Deed | $448,900 | First American Title Ins Co |
Mortgage History
| Date | Status | Loan Amount | Loan Type |
|---|---|---|---|
| Open | $525,000 | VA | |
| Closed | $525,000 | VA | |
| Previous Owner | $286,500 | New Conventional | |
| Previous Owner | $36,500 | Credit Line Revolving | |
| Previous Owner | $305,500 | New Conventional | |
| Previous Owner | $298,100 | New Conventional | |
| Previous Owner | $295,662 | New Conventional | |
| Previous Owner | $300,000 | New Conventional | |
| Previous Owner | $236,811 | FHA | |
| Previous Owner | $125,000 | Credit Line Revolving | |
| Previous Owner | $359,100 | New Conventional | |
| Closed | $89,750 | No Value Available |
Similar Homes in Maricopa, AZ
Source: Arizona Regional Multiple Listing Service (ARMLS)
MLS Number: 6831053
APN: 512-15-080
- 22346 N Goles Dr
- 22139 N O Sullivan Dr
- 42568 W Bunker Dr
- 42618 W Oakland Dr
- 42491 W Desert Fairways Dr
- 42659 W Sunland Dr
- 22488 N Mulligan Dr
- 42735 W Bravo Dr
- 42430 W Oakland Dr
- 42336 W Desert Fairways Dr
- 43302 W Bunker Dr
- 42311 W Bunker Dr
- 21798 N Ingram Ct
- 42266 W Sparks Dr
- 42418 W Sunland Dr
- 42292 W Venture Rd
- 42238 W Chambers Dr
- 42229 W Venture Rd
- 43366 W Venture Rd
- 22130 N Van Loo Dr
