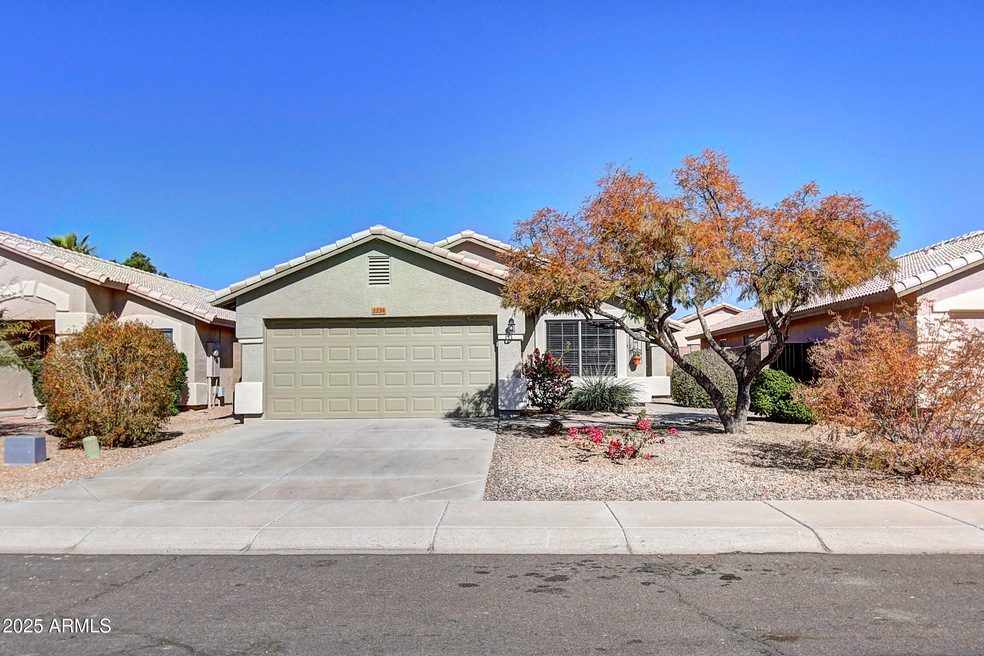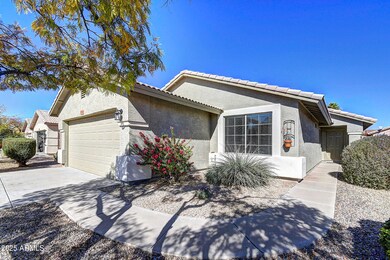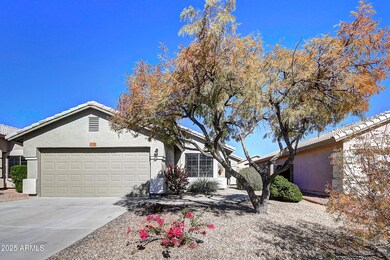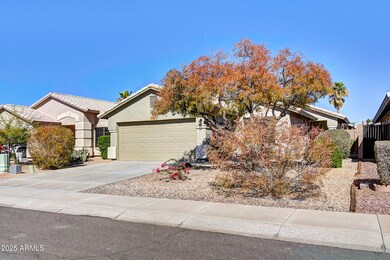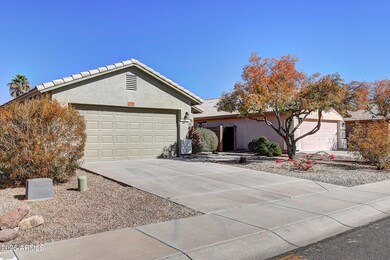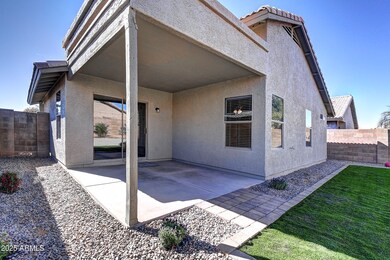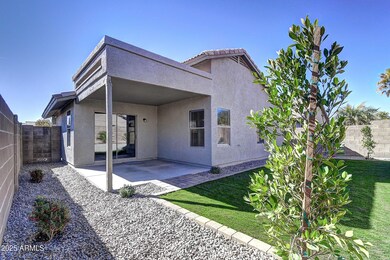
2234 E 37th Ave Apache Junction, AZ 85119
Estimated payment $2,475/month
Highlights
- Mountain View
- Vaulted Ceiling
- Cul-De-Sac
- Contemporary Architecture
- Granite Countertops
- Eat-In Kitchen
About This Home
Welcome to this stunning, move-in-ready home nestled in a peaceful cul-de-sac, offering breathtaking views of the Superstition Mountains! This beautifully updated 4-bedroom, 2-bathroom home is the perfect blend of modern comforts and natural beauty.
Step inside to discover a fresh, vibrant atmosphere with brand-new paint throughout, both inside and out. The home features all-new doors, giving it a sleek, modern feel. The newly installed flooring flows seamlessly into every room, adding elegance and durability.
The heart of this home, the kitchen, has been completely transformed with brand-new countertops, custom cabinetry, and updated lighting, creating a stylish and functional space for cooking and entertaining. The bathrooms have also been fully renovated with beautiful new fixtures, cabinetry, and lighting, offering a fresh, luxurious feel.
Outside, the backyard has been reimagined with new landscaping and low-maintenance turf, providing a serene outdoor retreat where you can relax and take in the gorgeous mountain views.
Located just steps away from a walking path and a lush greenbelt, this home offers convenience and tranquility in equal measure. Whether you're enjoying the views from your backyard or exploring the nearby trails, you'll love the perfect combination of modern amenities and natural beauty that this home provides.
Don't miss out on the chance to make this stunning home yours today!
Home Details
Home Type
- Single Family
Est. Annual Taxes
- $1,645
Year Built
- Built in 2001
Lot Details
- 4,952 Sq Ft Lot
- Cul-De-Sac
- Desert faces the front and back of the property
- Block Wall Fence
- Artificial Turf
- Sprinklers on Timer
HOA Fees
- $51 Monthly HOA Fees
Parking
- 2 Car Garage
Home Design
- Contemporary Architecture
- Wood Frame Construction
- Tile Roof
- Stucco
Interior Spaces
- 1,579 Sq Ft Home
- 1-Story Property
- Vaulted Ceiling
- Ceiling Fan
- Mountain Views
- Washer and Dryer Hookup
Kitchen
- Kitchen Updated in 2025
- Eat-In Kitchen
- Breakfast Bar
- Built-In Microwave
- Granite Countertops
Flooring
- Floors Updated in 2025
- Carpet
- Vinyl
Bedrooms and Bathrooms
- 4 Bedrooms
- Bathroom Updated in 2025
- Primary Bathroom is a Full Bathroom
- 2 Bathrooms
Schools
- Peralta Trail Elementary School
- Cactus Canyon Junior High
- Apache Junction High School
Utilities
- Cooling Available
- Heating Available
- High Speed Internet
Listing and Financial Details
- Tax Lot 112
- Assessor Parcel Number 103-37-112
Community Details
Overview
- Association fees include ground maintenance
- Brown Community Man Association, Phone Number (480) 539-1396
- Cortez Ranch Subdivision
Recreation
- Community Playground
- Bike Trail
Map
Home Values in the Area
Average Home Value in this Area
Tax History
| Year | Tax Paid | Tax Assessment Tax Assessment Total Assessment is a certain percentage of the fair market value that is determined by local assessors to be the total taxable value of land and additions on the property. | Land | Improvement |
|---|---|---|---|---|
| 2025 | $1,645 | $29,841 | -- | -- |
| 2024 | $1,552 | $31,748 | -- | -- |
| 2023 | $1,619 | $25,217 | $1,980 | $23,237 |
| 2022 | $1,552 | $19,015 | $1,980 | $17,035 |
| 2021 | $1,581 | $17,001 | $0 | $0 |
| 2020 | $1,540 | $16,101 | $0 | $0 |
| 2019 | $1,478 | $15,460 | $0 | $0 |
| 2018 | $1,449 | $13,387 | $0 | $0 |
| 2017 | $1,409 | $12,612 | $0 | $0 |
| 2016 | $1,376 | $12,679 | $1,100 | $11,579 |
| 2014 | $1,306 | $7,551 | $1,100 | $6,451 |
Property History
| Date | Event | Price | Change | Sq Ft Price |
|---|---|---|---|---|
| 02/20/2025 02/20/25 | Price Changed | $409,900 | -1.8% | $260 / Sq Ft |
| 02/05/2025 02/05/25 | For Sale | $417,500 | -- | $264 / Sq Ft |
Deed History
| Date | Type | Sale Price | Title Company |
|---|---|---|---|
| Trustee Deed | $73,696 | None Available | |
| Warranty Deed | $238,000 | Chicago Title Insurance Co | |
| Warranty Deed | -- | Tsa Title Agency | |
| Interfamily Deed Transfer | -- | Tsa Title Agency | |
| Warranty Deed | $190,000 | Tsa Title Agency | |
| Interfamily Deed Transfer | -- | Tsa Title Agency | |
| Deed | $129,559 | First American Title |
Mortgage History
| Date | Status | Loan Amount | Loan Type |
|---|---|---|---|
| Open | $1,000,000 | Purchase Money Mortgage | |
| Closed | $1,000,000 | Unknown | |
| Previous Owner | $190,400 | New Conventional | |
| Previous Owner | $129,500 | Fannie Mae Freddie Mac | |
| Previous Owner | $128,337 | FHA | |
| Previous Owner | $127,557 | FHA |
Similar Homes in Apache Junction, AZ
Source: Arizona Regional Multiple Listing Service (ARMLS)
MLS Number: 6816218
APN: 103-37-112
- 2104 E 36th Ave
- 3899 S Chaparral Rd
- 3894 S Chaparral Rd
- 3701 S Wickiup Rd
- 3433 S Chaparral Rd
- 2400 E Baseline Ave Unit 144
- 2400 E Baseline Ave Unit 153
- 2400 E Baseline Ave Unit 94
- 2400 E Baseline Ave Unit 1
- 2400 E Baseline Ave Unit 133
- 2400 E Baseline Ave Unit 227
- 2400 E Baseline Ave Unit 301
- 2400 E Baseline Ave Unit 129
- 2640 E Music Mountain Ave
- 2640 E Music Mountain Ave
- 2640 E Music Mountain Ave
- 2640 E Music Mountain Ave
- 2640 E Music Mountain Ave
- 1928 E 39th Ave
- 3405 S Tomahawk Rd Unit 129
