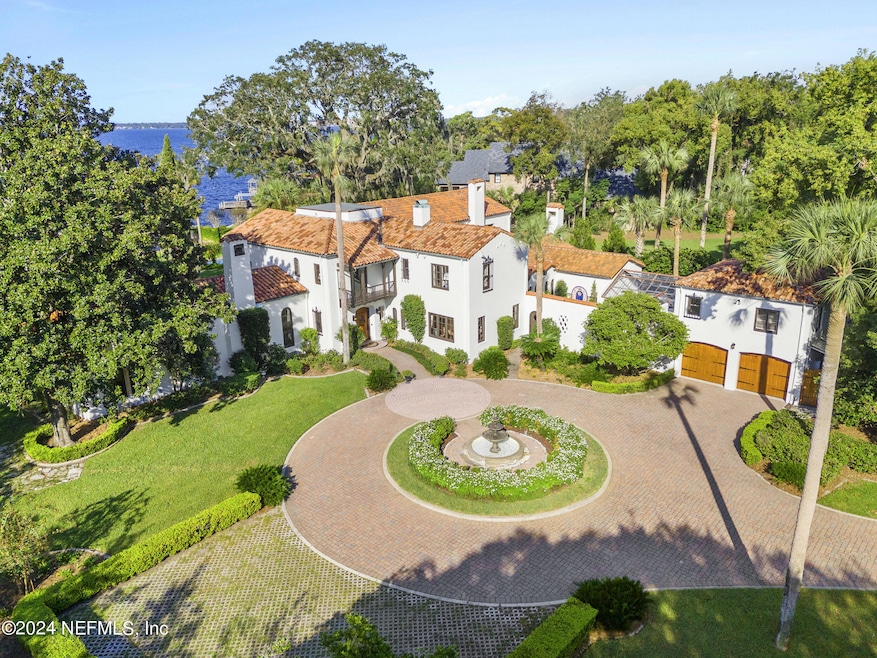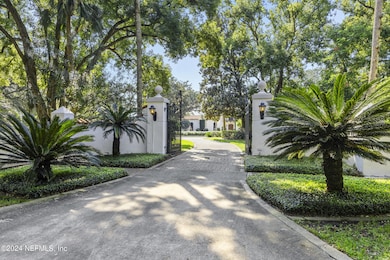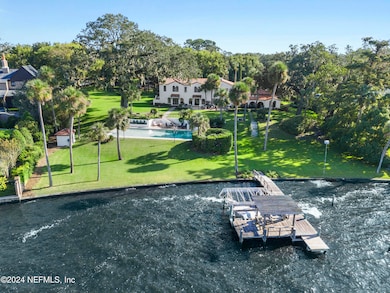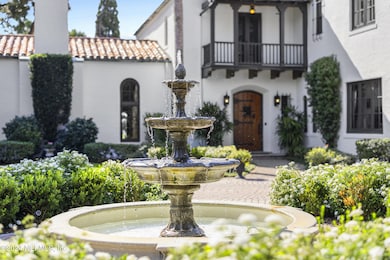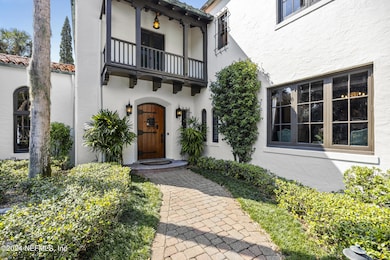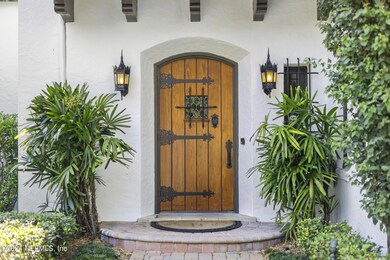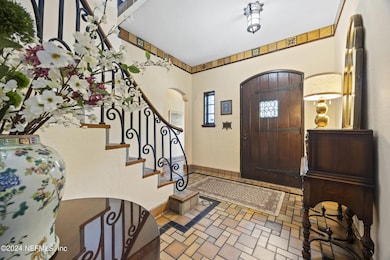
2234 River Rd Jacksonville, FL 32207
San Marco NeighborhoodEstimated payment $40,642/month
Highlights
- 178 Feet of Waterfront
- Docks
- Boat Slip
- Hendricks Avenue Elementary School Rated A-
- River Access
- River View
About This Home
This iconic 1929 estate home in San Marco, originally owned by Carl Swisher of the Swisher Cigar Company, offers a rare opportunity to own a piece of Jacksonville's history. Set on just under 3 acres of prime riverfront property, with an impressive 178 feet along the St. Johns River, the estate boasts breathtaking views and unmatched privacy. The property includes a buildable lot, perfect for adding a second home, tennis courts, or leaving as open space. The entire home has been recently painted and reroofed, preserving its timeless charm. Inside, you'll find original tile and wood floors, high ceilings with exposed wood beams, and four fireplaces that create a warm, inviting atmosphere. The modern kitchen and updated owner's suite bath offer contemporary luxury. This walled and privately gated estate is located in one of Jacksonville's most prestigious neighborhoods and has been recognized with a national preservation award, celebrating its rich
SEE MORE... history and architectural beauty. Outdoor entertaining spaces include a logia and a beautiful expansive terrace. An apartment for a nanny, live in or guest sits above the spacious garage. The covered walkway from the home leads to the apartment, gorgeous garden area and a greenhouse for green thumb enthusiasts. Imagine all the beautiful orchids you could grow. Situated on a high bluff the views are expansive and endless. No flooding in this home. Walk down an original limestone path that leads to the large pool and dock along the rivers edge. San Marco Square a short walk away offers more charm and history along with some of Jacksonville's top rated restaurants, bars and shops. Also within walking distance is a newly built grocery store and an abundance of great coffee and wine bars. This family has lovingly maintained and lived here for more than forty years. A rare opportunity to find a riverfront home on River Road, much less the largest riverfront lot & home filled with history and charm.
Home Details
Home Type
- Single Family
Est. Annual Taxes
- $36,472
Year Built
- Built in 1929 | Remodeled
Lot Details
- 2.49 Acre Lot
- 178 Feet of Waterfront
- Home fronts navigable water
- River Front
- West Facing Home
- Wrought Iron Fence
- Property is Fully Fenced
- Corner Lot
- Front and Back Yard Sprinklers
- Wooded Lot
Parking
- 2 Car Attached Garage
- Garage Door Opener
- Circular Driveway
- Secured Garage or Parking
- Guest Parking
- Additional Parking
- Off-Street Parking
- Secure Parking
Home Design
- Traditional Architecture
- Spanish Architecture
- Tile Roof
- Concrete Siding
- Stucco
Interior Spaces
- 8,764 Sq Ft Home
- 2-Story Property
- Wet Bar
- Built-In Features
- Vaulted Ceiling
- Ceiling Fan
- 4 Fireplaces
- Wood Burning Fireplace
- Entrance Foyer
- Great Room
- Family Room
- Living Room
- Dining Room
- Bonus Room
- River Views
Kitchen
- Breakfast Area or Nook
- Eat-In Kitchen
- Breakfast Bar
- Butlers Pantry
- Double Oven
- Electric Oven
- Gas Cooktop
- Microwave
- Freezer
- Dishwasher
- Disposal
Flooring
- Wood
- Carpet
- Tile
Bedrooms and Bathrooms
- 7 Bedrooms
- Split Bedroom Floorplan
- Dual Closets
- Walk-In Closet
- Jack-and-Jill Bathroom
- In-Law or Guest Suite
- Bathtub With Separate Shower Stall
Laundry
- Laundry on lower level
- Stacked Washer and Dryer
Home Security
- Security System Owned
- Security Gate
- Carbon Monoxide Detectors
- Fire and Smoke Detector
Outdoor Features
- River Access
- No Fixed Bridges
- Boat Slip
- Docks
- Balcony
- Courtyard
- Terrace
- Fire Pit
Additional Homes
- Accessory Dwelling Unit (ADU)
Schools
- Hendricks Avenue Elementary School
Utilities
- Zoned Heating and Cooling
- Natural Gas Connected
Community Details
- No Home Owners Association
- San Marco Subdivision
Listing and Financial Details
- Assessor Parcel Number 0813570010
Map
Home Values in the Area
Average Home Value in this Area
Tax History
| Year | Tax Paid | Tax Assessment Tax Assessment Total Assessment is a certain percentage of the fair market value that is determined by local assessors to be the total taxable value of land and additions on the property. | Land | Improvement |
|---|---|---|---|---|
| 2024 | $36,472 | $2,120,527 | -- | -- |
| 2023 | $36,472 | $2,058,765 | $0 | $0 |
| 2022 | $33,568 | $1,998,801 | $0 | $0 |
| 2021 | $33,474 | $1,940,584 | $0 | $0 |
| 2020 | $33,206 | $1,913,791 | $0 | $0 |
| 2019 | $32,924 | $1,870,764 | $0 | $0 |
| 2018 | $32,586 | $1,835,883 | $0 | $0 |
| 2017 | $32,274 | $1,798,123 | $0 | $0 |
| 2016 | $32,178 | $1,761,140 | $0 | $0 |
| 2015 | $32,517 | $1,748,898 | $0 | $0 |
| 2014 | $32,605 | $1,735,018 | $0 | $0 |
Property History
| Date | Event | Price | Change | Sq Ft Price |
|---|---|---|---|---|
| 10/21/2024 10/21/24 | For Sale | $6,750,000 | -- | $770 / Sq Ft |
Similar Home in Jacksonville, FL
Source: realMLS (Northeast Florida Multiple Listing Service)
MLS Number: 2052917
APN: 081357-0010
- 1052 Holly Ln
- 1895 San Marco Blvd
- 1887 San Marco Blvd
- 1841 River Rd
- 2545 Hendricks Ave
- 2150 Minerva Ave
- 921 Oriental Gardens Rd
- 1573 Alexandria Place N
- 1848 Naldo Ave Unit 1
- 1233 Belmont Terrace
- 2337 Broadmoor Ln
- 2755 Green Bay Ln
- 1772 San Marco Blvd
- 3134 Wellesley Square
- 1124 Oriental Gardens Rd
- 2021 Belote Place
- 1544 Landon Ave
- 1503 Lorimier Rd
- 1704 Hendricks Ave
- 1652 Belmonte Ave
