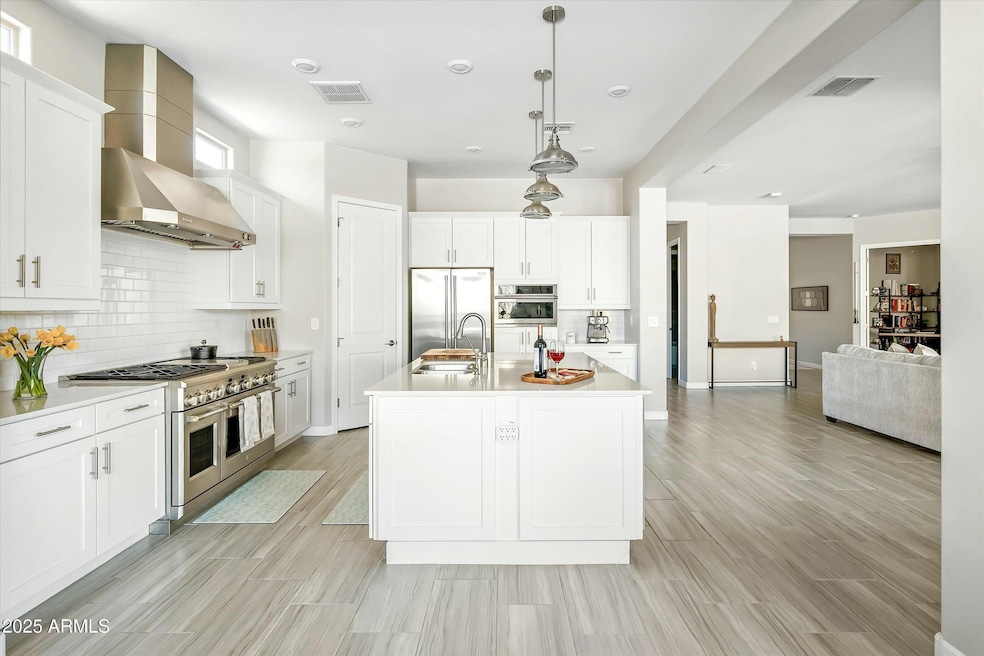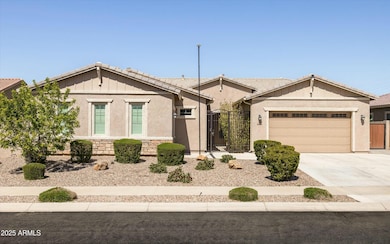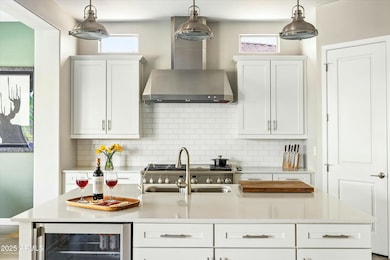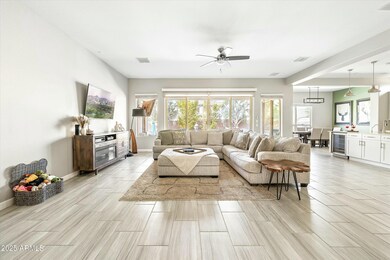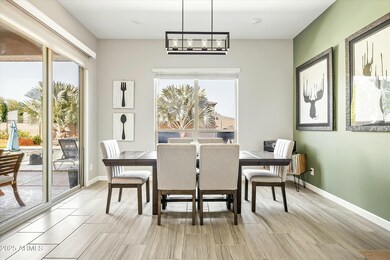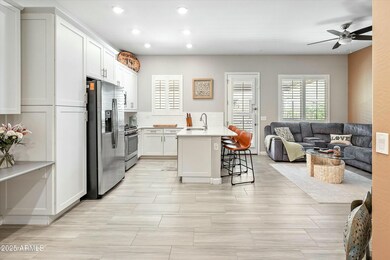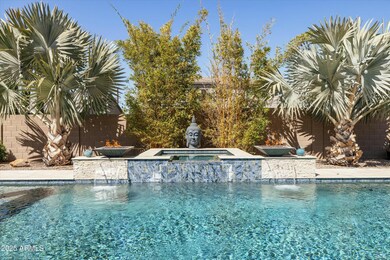
22344 E Duncan St Queen Creek, AZ 85142
Estimated payment $5,398/month
Highlights
- Heated Spa
- RV Gated
- Eat-In Kitchen
- Faith Mather Sossaman Elementary School Rated A
- Private Yard
- Double Pane Windows
About This Home
Discover the perfect blend of modern elegance and practical living in this exquisite Lennar NextGen home. Built in 2019, this thoughtfully designed home is ideal for multi-generational living, hosting guests, or generating rental income—all while maintaining privacy and autonomy. From the moment you arrive, the private courtyard w/ a tranquil water feature welcomes you into a space where sophistication meets comfort. Inside, you'll find porcelain tile flooring throughout, white shaker cabinetry, quartz countertops, a subway tile backsplash and custom pendant lights. The gourmet chef's kitchen is a true showpiece, boasting top-of-the-line Monogram stainless steel appliances, a center island, and stylish open-concept design. The sprawling main living area seamlessly connects to the dining.. space and kitchen, fostering an inviting atmosphere for gatherings. Dual sliding glass doors flood the home with natural light and provide effortless indoor-outdoor living.The primary suite is a sanctuary of its own, featuring dual walk-in closets, a spa-like en-suite bathroom w/ a spacious walk-in shower, and private backyard access. Step outside to a resort-inspired backyard, where a heated pool and spa create the ultimate retreat. The spa overflows into the pool, enhancing the serene ambiance w/ stack stone accents and a beautiful stone walkway. Gas fire features add a touch of warmth and elegance to evening gatherings, while lush palms, astroturf, raised planter boxes, and a fenced garden with irrigation elevate the outdoor experience. Designed for ultimate flexibility, the NextGen suite offers its own private entry and backyard. Take advantage of a full kitchen w/ white shaker cabinetry, GE stainless steel appliance package, in-unit stackable washer & dryer, a full bathroom, and attached 1-car garage w/ direct access. Whether used for extended family, long-term guests, or rental income, this home is not to be missed!
Home Details
Home Type
- Single Family
Est. Annual Taxes
- $3,084
Year Built
- Built in 2019
Lot Details
- 0.29 Acre Lot
- Desert faces the front and back of the property
- Block Wall Fence
- Artificial Turf
- Front and Back Yard Sprinklers
- Sprinklers on Timer
- Private Yard
HOA Fees
- $118 Monthly HOA Fees
Parking
- 4 Open Parking Spaces
- 3 Car Garage
- RV Gated
Home Design
- Brick Exterior Construction
- Wood Frame Construction
- Tile Roof
- Stucco
Interior Spaces
- 3,173 Sq Ft Home
- 1-Story Property
- Ceiling height of 9 feet or more
- Ceiling Fan
- Double Pane Windows
- Smart Home
Kitchen
- Eat-In Kitchen
- Breakfast Bar
- Gas Cooktop
- Built-In Microwave
- ENERGY STAR Qualified Appliances
- Kitchen Island
Flooring
- Carpet
- Tile
Bedrooms and Bathrooms
- 5 Bedrooms
- Primary Bathroom is a Full Bathroom
- 3.5 Bathrooms
- Dual Vanity Sinks in Primary Bathroom
Pool
- Heated Spa
- Heated Pool
Schools
- Jack Barnes Elementary School
- Queen Creek Junior High School
- Queen Creek High School
Utilities
- Cooling Available
- Heating System Uses Natural Gas
- High Speed Internet
- Cable TV Available
Additional Features
- No Interior Steps
- ENERGY STAR Qualified Equipment for Heating
Listing and Financial Details
- Tax Lot 138
- Assessor Parcel Number 304-64-824
Community Details
Overview
- Association fees include ground maintenance
- City Property Association, Phone Number (602) 437-4777
- Built by LENNAR
- Ocotillo Heights Phase 1 Subdivision, Revelation Floorplan
Recreation
- Community Playground
- Bike Trail
Map
Home Values in the Area
Average Home Value in this Area
Tax History
| Year | Tax Paid | Tax Assessment Tax Assessment Total Assessment is a certain percentage of the fair market value that is determined by local assessors to be the total taxable value of land and additions on the property. | Land | Improvement |
|---|---|---|---|---|
| 2025 | $3,084 | $33,741 | -- | -- |
| 2024 | $3,159 | $32,134 | -- | -- |
| 2023 | $3,159 | $55,910 | $11,180 | $44,730 |
| 2022 | $3,057 | $43,210 | $8,640 | $34,570 |
| 2021 | $3,133 | $40,230 | $8,040 | $32,190 |
| 2020 | $584 | $12,300 | $12,300 | $0 |
| 2019 | $571 | $11,295 | $11,295 | $0 |
| 2018 | $547 | $10,650 | $10,650 | $0 |
| 2017 | $545 | $9,840 | $9,840 | $0 |
| 2016 | $534 | $9,990 | $9,990 | $0 |
| 2015 | $481 | $10,128 | $10,128 | $0 |
Property History
| Date | Event | Price | Change | Sq Ft Price |
|---|---|---|---|---|
| 03/27/2025 03/27/25 | For Sale | $900,000 | +8.4% | $284 / Sq Ft |
| 09/01/2023 09/01/23 | Sold | $830,000 | +0.6% | $262 / Sq Ft |
| 07/31/2023 07/31/23 | For Sale | $825,000 | -- | $260 / Sq Ft |
Deed History
| Date | Type | Sale Price | Title Company |
|---|---|---|---|
| Warranty Deed | $830,000 | Truly Title | |
| Warranty Deed | $494,990 | Calatlantic Title Inc | |
| Warranty Deed | $6,030,000 | Fidelity National Title |
Mortgage History
| Date | Status | Loan Amount | Loan Type |
|---|---|---|---|
| Open | $726,200 | New Conventional | |
| Previous Owner | $400,000 | Credit Line Revolving |
Similar Homes in the area
Source: Arizona Regional Multiple Listing Service (ARMLS)
MLS Number: 6840238
APN: 304-64-824
- 22344 E Duncan St
- 22443 E Munoz St
- 22235 E Munoz Ct
- 22538 E Tierra Grande
- 22463 E Rosa Rd
- 22491 E Stonecrest Dr
- 22624 S 224th Place
- 21647 S 223rd Place
- 22131 E Estrella Rd
- 21623 S 223rd Place
- 22318 S 226th Place
- 22520 E Rosa Rd
- 22472 E Sonoqui Blvd
- 22511 E Silver Creek Ln
- 22568 E Rosa Rd
- 22126 E Rosa Rd
- 22679 E Estrella Rd
- 22633 E Domingo Rd
- 21668 S 225th Way
- 21716 S 225th Way
