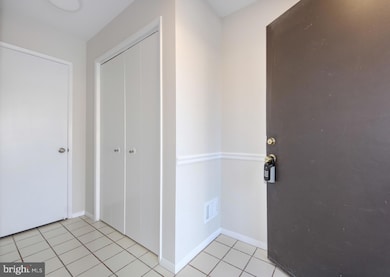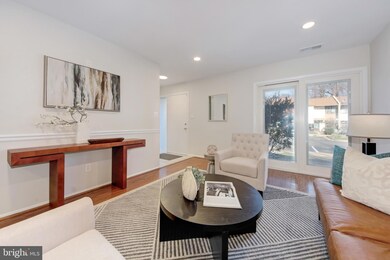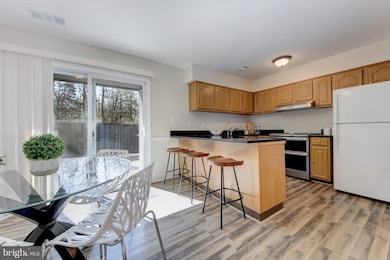
2235 Cartwright Place Reston, VA 20191
Highlights
- View of Trees or Woods
- Open Floorplan
- Premium Lot
- Terraset Elementary Rated A-
- Contemporary Architecture
- 5-minute walk to South Lakes Drive Park
About This Home
As of April 2025The best of Reston living awaits in this tastefully updated and move-in ready three-level townhouse! Desirable open plan living and wonderful sun-filled spaces greet you as you enter the living room. Walking past the open-tread stairwell you’ll find the updated granite and stainless kitchen with peninsula connecting to the dining area. The powder room, laundry room and under-stair storage round out the main level.
Upstairs are three generously sized bedrooms with lovely views and an updated ceramic tile bathroom. The third floor boasts a primary bedroom suite overlooking the woods and featuring an en-suite updated ceramic tile bathroom.
The beauty of the house is more than skin deep! The current owner has made substantial and expensive updates including: 1. New (as of 2023) Lennox HVAC system with hospital-quality filtration system, including Nest smart thermostat control, new (as of 2024) 75 year architectural shingle roof, in addition to re-insulated attic and new attic fan, new (as of 2024) water heater and related copper piping, new (as of 2020, with further updates as of 2024) siding and insulation, new (as of 2024) breaker box and interior wiring, water softer and reverse osmosis filtration system, Lutron smart recessed lighting (2024) on 1st and 3rd floors, and new (as of 2024) fencing.
The rear yard is fully fenced and is ideal for entertaining and eating outdoors. Assigned parking comes with the home and plenty of guest parking is found out front.
Reston provides everything you could possibly need! Many parks with lakes, walking trails, playgrounds, playing fields and swimming pools. Shopping and dining are minutes away at multiple town centers within the community. Plus it’s just minutes to Metro for easy trips into Washington, DC and Dulles International Airport is just a short drive away!
Last Agent to Sell the Property
Joe Himali
RLAH @properties License #520623

Townhouse Details
Home Type
- Townhome
Est. Annual Taxes
- $5,746
Year Built
- Built in 1974 | Remodeled in 2024
Lot Details
- 1,294 Sq Ft Lot
- Northeast Facing Home
- Wood Fence
- Landscaped
- Extensive Hardscape
- Level Lot
- Back Yard Fenced and Front Yard
- Property is in excellent condition
HOA Fees
- $171 Monthly HOA Fees
Home Design
- Contemporary Architecture
- Brick Exterior Construction
- Architectural Shingle Roof
- Plywood Siding Panel T1-11
- Concrete Perimeter Foundation
Interior Spaces
- 1,577 Sq Ft Home
- Property has 3 Levels
- Open Floorplan
- Chair Railings
- Recessed Lighting
- Double Pane Windows
- Sliding Doors
- Living Room
- Combination Kitchen and Dining Room
- Views of Woods
- Attic Fan
Kitchen
- Breakfast Area or Nook
- Eat-In Kitchen
- Electric Oven or Range
- Range Hood
- Dishwasher
- Stainless Steel Appliances
- Upgraded Countertops
- Disposal
Flooring
- Engineered Wood
- Laminate
- Ceramic Tile
Bedrooms and Bathrooms
- 4 Bedrooms
- En-Suite Primary Bedroom
- En-Suite Bathroom
- Walk-In Closet
- Bathtub with Shower
- Walk-in Shower
Laundry
- Laundry Room
- Laundry on main level
- Stacked Electric Washer and Dryer
Parking
- 1 Open Parking Space
- 1 Parking Space
- Private Parking
- Paved Parking
- Parking Lot
- Surface Parking
- Parking Space Conveys
- 1 Assigned Parking Space
Outdoor Features
- Patio
- Exterior Lighting
Location
- Suburban Location
Schools
- Terraset Elementary School
- Terraset Elementary Middle School
- South Lakes High School
Utilities
- Forced Air Heating and Cooling System
- Electric Water Heater
- Phone Available
- Cable TV Available
Listing and Financial Details
- Tax Lot 74
- Assessor Parcel Number 0262 06010074
Community Details
Overview
- Association fees include parking fee, common area maintenance, reserve funds, road maintenance, snow removal, trash
- Reston Association & Sawyers Cluster HOA
- Reston Subdivision
- Property Manager
Amenities
- Common Area
- Recreation Room
Recreation
- Tennis Courts
- Baseball Field
- Community Basketball Court
- Community Playground
- Community Pool
- Jogging Path
- Bike Trail
Pet Policy
- Dogs and Cats Allowed
Map
Home Values in the Area
Average Home Value in this Area
Property History
| Date | Event | Price | Change | Sq Ft Price |
|---|---|---|---|---|
| 04/18/2025 04/18/25 | Sold | $525,000 | 0.0% | $333 / Sq Ft |
| 03/31/2025 03/31/25 | Pending | -- | -- | -- |
| 03/26/2025 03/26/25 | For Sale | $525,000 | +32.2% | $333 / Sq Ft |
| 12/15/2020 12/15/20 | Sold | $396,999 | +0.5% | $252 / Sq Ft |
| 10/27/2020 10/27/20 | Pending | -- | -- | -- |
| 10/16/2020 10/16/20 | For Sale | $395,000 | +20.4% | $250 / Sq Ft |
| 06/29/2015 06/29/15 | Sold | $328,000 | -0.6% | $213 / Sq Ft |
| 05/26/2015 05/26/15 | Pending | -- | -- | -- |
| 05/22/2015 05/22/15 | For Sale | $329,995 | -- | $214 / Sq Ft |
Tax History
| Year | Tax Paid | Tax Assessment Tax Assessment Total Assessment is a certain percentage of the fair market value that is determined by local assessors to be the total taxable value of land and additions on the property. | Land | Improvement |
|---|---|---|---|---|
| 2024 | $5,197 | $431,120 | $180,000 | $251,120 |
| 2023 | $4,773 | $406,080 | $160,000 | $246,080 |
| 2022 | $4,455 | $374,170 | $150,000 | $224,170 |
| 2021 | $4,299 | $352,250 | $135,000 | $217,250 |
| 2020 | $4,117 | $334,580 | $120,000 | $214,580 |
| 2019 | $4,055 | $329,580 | $115,000 | $214,580 |
| 2018 | $3,577 | $311,020 | $100,000 | $211,020 |
| 2017 | $3,757 | $311,020 | $100,000 | $211,020 |
| 2016 | $3,615 | $299,870 | $95,000 | $204,870 |
| 2015 | $3,487 | $299,870 | $95,000 | $204,870 |
| 2014 | -- | $286,990 | $95,000 | $191,990 |
Mortgage History
| Date | Status | Loan Amount | Loan Type |
|---|---|---|---|
| Open | $406,129 | VA | |
| Previous Owner | $343,524 | VA | |
| Previous Owner | $338,942 | Stand Alone Refi Refinance Of Original Loan | |
| Previous Owner | $338,824 | VA | |
| Previous Owner | $298,471 | FHA |
Deed History
| Date | Type | Sale Price | Title Company |
|---|---|---|---|
| Deed | $396,999 | Bay County Settlements Inc | |
| Warranty Deed | $328,000 | -- | |
| Warranty Deed | $297,000 | -- |
Similar Homes in Reston, VA
Source: Bright MLS
MLS Number: VAFX2225202
APN: 0262-06010074
- 11801 Coopers Ct
- 11739 Ledura Ct Unit 108
- 11918 Barrel Cooper Ct
- 2217H Lovedale Ln Unit 209A
- 2206 Castle Rock Square Unit 22C
- 11701 Karbon Hill Ct Unit 503A
- 2229 Lovedale Ln Unit E, 303B
- 11803 Breton Ct Unit 2C
- 2241C Lovedale Ln Unit 412C
- 2157 Golf Course Dr
- 2010 Golf Course Dr
- 2212 Golf Course Dr
- 11610 Windbluff Ct Unit 7/ 7B1
- 2310 Glade Bank Way
- 11608 Windbluff Ct Unit 7/007B2
- 11506 Purple Beech Dr
- 11817 Breton Ct Unit 22-D
- 11681 Newbridge Ct
- 2247 Castle Rock Square Unit 1B
- 11858 Breton Ct Unit 16B






