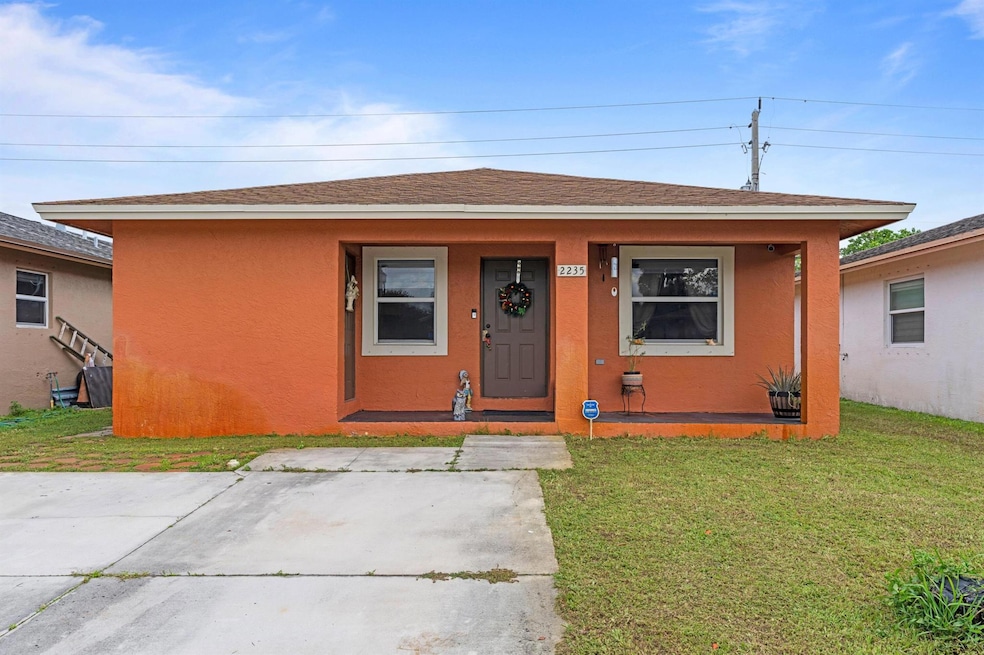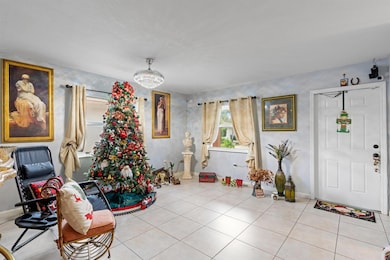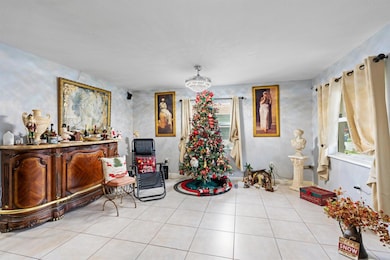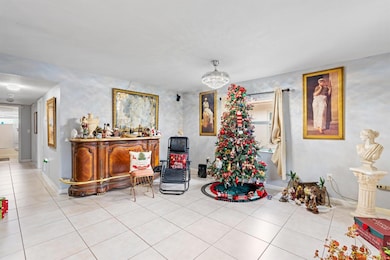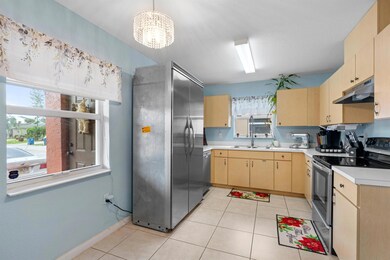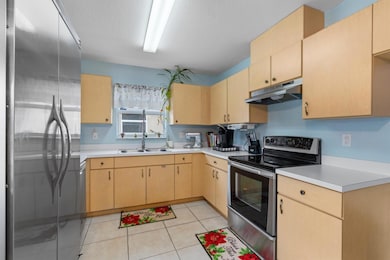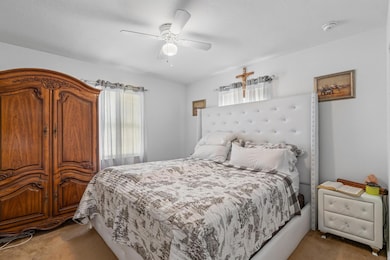
2235 NW 25th Place Oakland Park, FL 33311
Rock Island NeighborhoodEstimated payment $2,862/month
Highlights
- Porch
- Open Patio
- Tile Flooring
- Eat-In Kitchen
- Laundry Room
- Central Heating and Cooling System
About This Home
CHARMING SINGLE FAMILY HOME | MODERN UPDATES & PRIME LOCATION!Beautifully maintained & recently updated w/ NEW washer & dryer. (2023) The spacious open floor plan w/ elegant tile flooring features a bright and airy living room seamlessly flowing into the eat-in kitchen w/ sleek S/S appliances & a cozy breakfast nook, perfect for casual dining. A convenient quarter bath provides easy access to the outdoors, ideal for entertaining.Bedrooms boast large closets, ensuring ample storage space, & each bathroom features a tub/shower combo for added convenience. Relax on the inviting front porch w/ extra storage or enjoy the private backyard. Minutes from I-95 & Turnpike, Osswald Park, Beaches, Downtown Fort Laurderdale, Sawgrass Mill, dining & shopping. Perfect as a new home or investment!
Home Details
Home Type
- Single Family
Est. Annual Taxes
- $1,895
Year Built
- Built in 2012
Lot Details
- 3,600 Sq Ft Lot
- Property is zoned RD-10
HOA Fees
- $231 Monthly HOA Fees
Interior Spaces
- 1,230 Sq Ft Home
- 1-Story Property
- Ceiling Fan
- Family Room
- Combination Dining and Living Room
Kitchen
- Eat-In Kitchen
- Electric Range
- Dishwasher
Flooring
- Carpet
- Tile
Bedrooms and Bathrooms
- 4 Bedrooms
- 2 Full Bathrooms
Laundry
- Laundry Room
- Dryer
- Washer
Parking
- Over 1 Space Per Unit
- Driveway
- Open Parking
Outdoor Features
- Open Patio
- Porch
Schools
- Rock Island Elementary School
- William E. Dandy Middle School
- Boyd H. Anderson High School
Utilities
- Central Heating and Cooling System
- Electric Water Heater
Community Details
- Knight Plat Subdivision
Listing and Financial Details
- Assessor Parcel Number 494229520030
- Seller Considering Concessions
Map
Home Values in the Area
Average Home Value in this Area
Tax History
| Year | Tax Paid | Tax Assessment Tax Assessment Total Assessment is a certain percentage of the fair market value that is determined by local assessors to be the total taxable value of land and additions on the property. | Land | Improvement |
|---|---|---|---|---|
| 2025 | $1,895 | $111,280 | -- | -- |
| 2024 | $1,822 | $108,150 | -- | -- |
| 2023 | $1,822 | $105,000 | $0 | $0 |
| 2022 | $1,695 | $101,950 | $0 | $0 |
| 2021 | $1,639 | $98,990 | $0 | $0 |
| 2020 | $1,611 | $97,630 | $0 | $0 |
| 2019 | $1,324 | $95,440 | $0 | $0 |
| 2018 | $1,209 | $93,670 | $0 | $0 |
| 2017 | $1,191 | $91,750 | $0 | $0 |
| 2016 | $1,188 | $89,870 | $0 | $0 |
| 2015 | $1,189 | $89,870 | $0 | $0 |
| 2014 | $1,207 | $89,870 | $0 | $0 |
| 2013 | -- | $89,870 | $18,000 | $71,870 |
Property History
| Date | Event | Price | Change | Sq Ft Price |
|---|---|---|---|---|
| 12/04/2024 12/04/24 | For Sale | $444,000 | 0.0% | $361 / Sq Ft |
| 11/27/2024 11/27/24 | Price Changed | $444,000 | -- | $361 / Sq Ft |
Deed History
| Date | Type | Sale Price | Title Company |
|---|---|---|---|
| Special Warranty Deed | $111,000 | Attorney |
Mortgage History
| Date | Status | Loan Amount | Loan Type |
|---|---|---|---|
| Open | $56,000 | Negative Amortization | |
| Closed | $49,500 | Stand Alone First | |
| Closed | $56,000 | Negative Amortization |
Similar Homes in the area
Source: BeachesMLS
MLS Number: R11040757
APN: 49-42-29-52-0030
- 2509 NW 22nd Way
- 2645 NW 21st Ave
- 2737 NW 24th Ave
- 2651 NW 19th Ave
- 2314 NW 29th St
- 2014 NW 28th St
- 2644 NW 24th St
- 2751 NW 26th Ave
- 2601 NW 22nd St
- 2501 NW 21st St
- 2628 NW 18th Terrace
- 2736 NW 21st Ave
- 2572 NW 20th St
- 2641 N Flamingo Rd Unit 2608N
- 2641 N Flamingo Rd Unit 1804N
- 2641 N Flamingo Rd Unit 1105N
- 2641 N Flamingo Rd Unit 806
- 2641 N Flamingo Rd Unit 402N
- 2641 N Flamingo Rd Unit 907N
- 2641 N Flamingo Rd Unit 1205N
