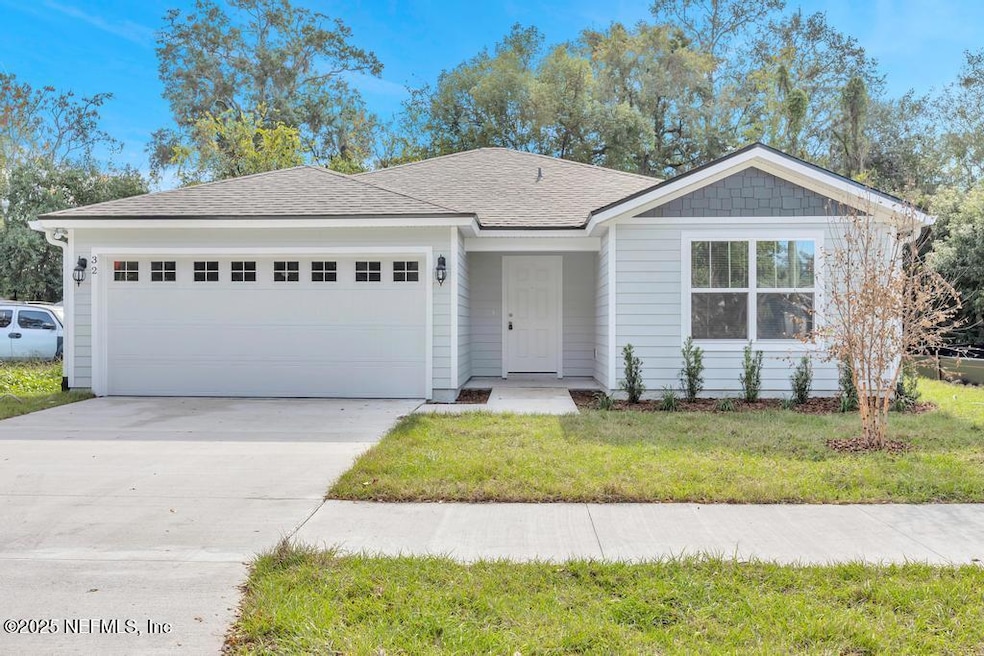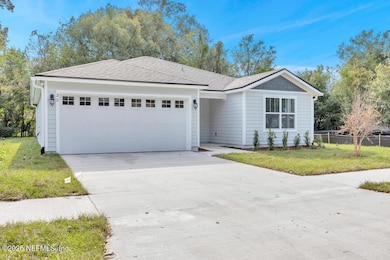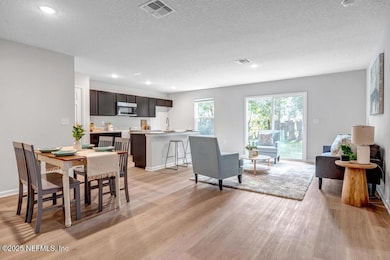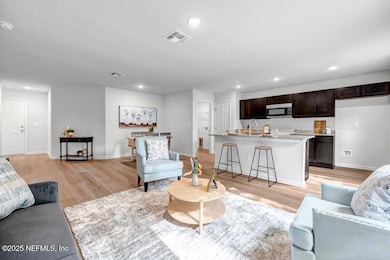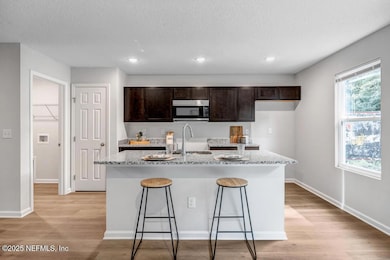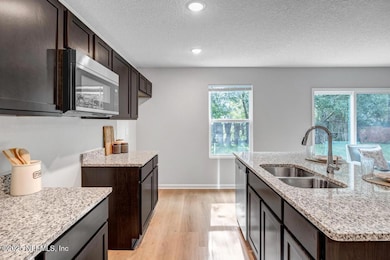
2235 Orchard St Jacksonville, FL 32209
West Jacksonville NeighborhoodEstimated payment $1,386/month
Highlights
- New Construction
- Traditional Architecture
- Eat-In Kitchen
- Open Floorplan
- No HOA
- Walk-In Closet
About This Home
Welcome to Your Dream Home! This gorgeous brand-new construction offers 3 bedrooms, 2 bathrooms, and NO HOA or CDD fees! Step into an open-concept floor plan, designed for both relaxation and entertaining. The centerpiece kitchen boasts granite countertops, sleek shaker cabinets, a spacious island with a breakfast bar, elegant fixtures, and a Stainless Steel appliance package that combines style and function. The primary suite is a luxurious retreat with a walk-in closet and an en-suite bathroom featuring dual vanities and a stunning floor-to-ceiling tile walk-in shower. Two additional bedrooms provide plenty of space for family or guests. Including a laundry room with built-in storage and an oversized 2-car garage providing enhance convenience. Even better, the property includes a 10-year structural warranty providing worry free living. Located minutes from historic San Marco and Jacksonville beaches, this home combines tranquility with accessibility. Schedule your tour today!
Home Details
Home Type
- Single Family
Est. Annual Taxes
- $216
Year Built
- Built in 2025 | New Construction
Parking
- 2 Car Garage
Home Design
- Home to be built
- Traditional Architecture
- Shingle Roof
Interior Spaces
- 1,209 Sq Ft Home
- 1-Story Property
- Open Floorplan
- Vinyl Flooring
- Smart Thermostat
- Washer and Electric Dryer Hookup
Kitchen
- Eat-In Kitchen
- Breakfast Bar
- Electric Range
- Microwave
- Dishwasher
- Kitchen Island
Bedrooms and Bathrooms
- 3 Bedrooms
- Walk-In Closet
- 2 Full Bathrooms
- Shower Only
Additional Features
- 0.25 Acre Lot
- Central Heating and Cooling System
Community Details
- No Home Owners Association
- Westbrook Subdivision
Listing and Financial Details
- Assessor Parcel Number 0560180000
Map
Home Values in the Area
Average Home Value in this Area
Tax History
| Year | Tax Paid | Tax Assessment Tax Assessment Total Assessment is a certain percentage of the fair market value that is determined by local assessors to be the total taxable value of land and additions on the property. | Land | Improvement |
|---|---|---|---|---|
| 2024 | $216 | $20,047 | $20,047 | -- |
| 2023 | $214 | $20,804 | $20,804 | $0 |
| 2022 | $109 | $6,430 | $6,430 | $0 |
| 2021 | $220 | $12,392 | $6,430 | $5,962 |
| 2020 | $190 | $10,138 | $6,430 | $3,708 |
| 2019 | $178 | $9,346 | $5,674 | $3,672 |
| 2018 | $178 | $9,238 | $5,674 | $3,564 |
| 2017 | $178 | $9,142 | $5,674 | $3,468 |
| 2016 | $180 | $9,058 | $0 | $0 |
| 2015 | $183 | $9,094 | $0 | $0 |
| 2014 | $173 | $9,052 | $0 | $0 |
Property History
| Date | Event | Price | Change | Sq Ft Price |
|---|---|---|---|---|
| 03/18/2025 03/18/25 | For Sale | $245,000 | -- | $203 / Sq Ft |
Deed History
| Date | Type | Sale Price | Title Company |
|---|---|---|---|
| Warranty Deed | $5,000 | None Listed On Document |
Similar Homes in Jacksonville, FL
Source: realMLS (Northeast Florida Multiple Listing Service)
MLS Number: 2076319
APN: 056018-0000
- 2318 Labelle St
- 2277 Hartridge St
- 1025 Westbrook Cir E
- 1111 Line St
- 2155 Kingston St
- 2160 Placeda St
- 2151 Mcquade St
- 2018 Woodside St
- 2370 Commonwealth Ave
- 860 Westbrook Rd
- 960 Garfield St
- 2412 Commonwealth Ave
- 2418 Commonwealth Ave
- 2127 Yulee St
- 2271 W 2nd St
- 1132 Division St
- 2408 Mcquade St
- 879 N Mcduff Ave
- 2012 Hartridge St
- 871 N Mcduff Ave
