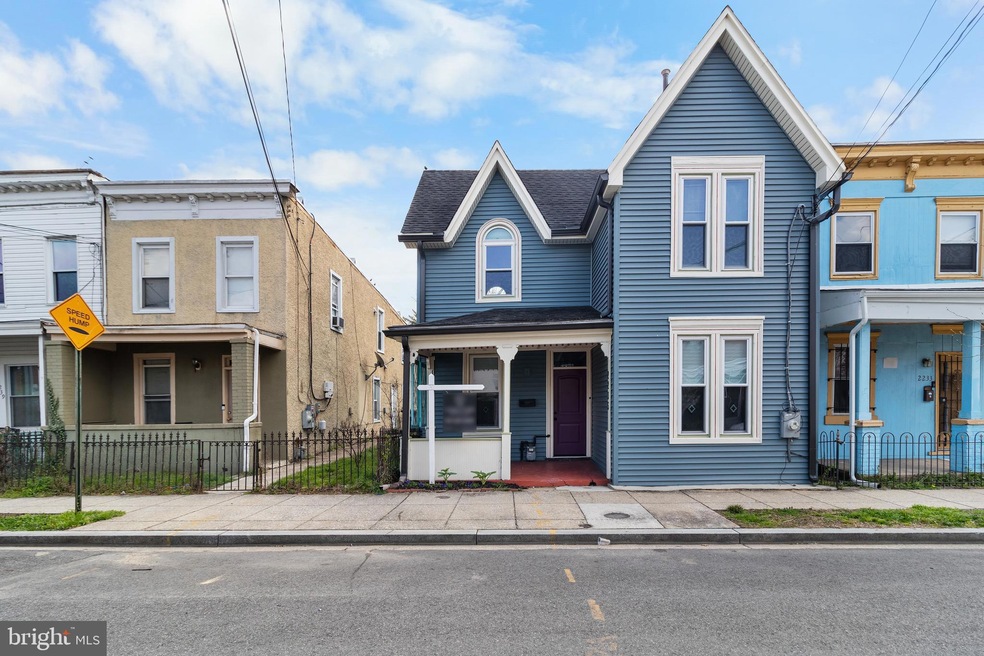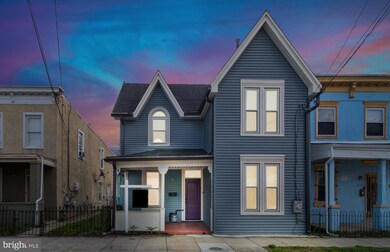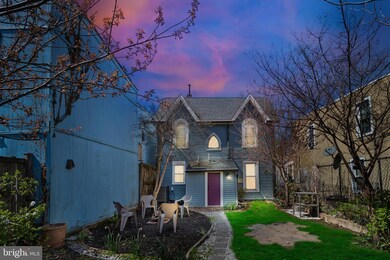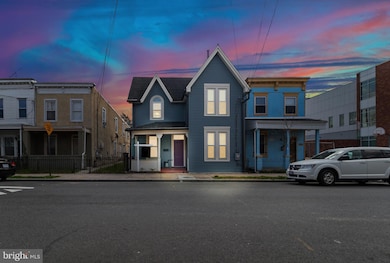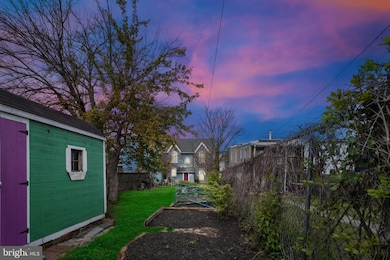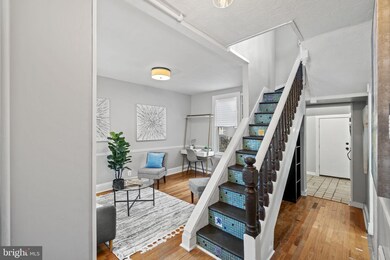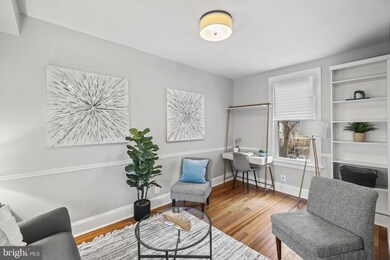
2235 Prout St SE Washington, DC 20020
Fairlawn NeighborhoodHighlights
- City View
- Traditional Floor Plan
- Victorian Architecture
- Curved or Spiral Staircase
- Wood Flooring
- No HOA
About This Home
As of October 2024*** Price improvement*** best value in DC for a detached single-family home under $400k! Welcome to your historic oasis east of the river in Washington, DC! Located just one mile from the metro and mere steps from riverfront parks and amenities, lies this rare gem, 2235 Prout St SE—a meticulously maintained Victorian-style detached, single-family home, one of only a few of its kind available in the entire city for under $450k.
The standout feature of this property is it's expansive land, offering both immediate potential and endless possibilities for those with a creative vision. Situated on a very deep and well-appointed lot, spanning almost a tenth of an acre, envision the myriad of opportunities that await you in this generous outdoor space—a haven for urban gardening, entertaining, or simply unwinding in your own private sanctuary.
Upon stepping inside, you'll be charmed by the timeless allure of beautiful, pine hardwood floors, lovingly preserved and gleaming with early 1900s character. The recently renovated kitchen boasts modern upgrades, ensuring both functionality and style for all your culinary endeavors. Additionally, the curved entry stairway adds a touch of elegance to the space, inviting you to unwind in style. 0
The large and completely covered front porch not only pays homage to Victorian architecture but also serves as a functional, fully covered, and enclosed space for all your secure home delivery needs.
The spacious bedrooms provide ample space for rest and relaxation. Meanwhile, the recently replaced roof and siding offer peace of mind and assurance for years to come, while central air conditioning ensures comfort in every season. The recently updated bathroom features a soaking tub adorned with beautiful custom tilework, adding a luxurious touch to your daily routine.
Moreover, the buyer of this home will come to appreciate the rich history of Southeast DC, a quadrant of the city that was once predominantly agricultural at the turn of the century. Today, 2235 Prout St's expansive yard offers a blank canvas for urban farming enthusiasts, with ample space for cultivation and creativity. Complete with a large shed and off-street parking, this property is truly a haven for those seeking a harmonious blend of urban convenience and suburban serenity.
Home Details
Home Type
- Single Family
Est. Annual Taxes
- $1,811
Year Built
- Built in 1910 | Remodeled in 2016
Lot Details
- 3,750 Sq Ft Lot
- Northwest Facing Home
- Wood Fence
- Chain Link Fence
- Landscaped
- Planted Vegetation
- Back Yard Fenced
- Property is in good condition
- Property is zoned RA-2
Home Design
- Victorian Architecture
- Slab Foundation
- Plaster Walls
- Shingle Roof
- Aluminum Siding
- Chimney Cap
Interior Spaces
- 1,129 Sq Ft Home
- Property has 2 Levels
- Traditional Floor Plan
- Curved or Spiral Staircase
- Crown Molding
- Ceiling Fan
- Wood Flooring
- City Views
Kitchen
- Kitchen in Efficiency Studio
- Gas Oven or Range
- Built-In Range
- Disposal
Bedrooms and Bathrooms
- 3 Bedrooms
- Walk-In Closet
- 1 Full Bathroom
- Soaking Tub
- Bathtub with Shower
Laundry
- Laundry on main level
- Stacked Washer and Dryer
Parking
- 1 Parking Space
- Free Parking
- Alley Access
- Dirt Driveway
- Surface Parking
Outdoor Features
- Patio
- Shed
- Rain Gutters
Location
- Urban Location
Utilities
- Forced Air Heating and Cooling System
- 200+ Amp Service
- Electric Water Heater
- Cable TV Available
Community Details
- No Home Owners Association
- Fairlawn Subdivision
Listing and Financial Details
- Tax Lot 37
- Assessor Parcel Number 5561//0037
Map
Home Values in the Area
Average Home Value in this Area
Property History
| Date | Event | Price | Change | Sq Ft Price |
|---|---|---|---|---|
| 10/09/2024 10/09/24 | Sold | $380,000 | -4.9% | $337 / Sq Ft |
| 07/16/2024 07/16/24 | Price Changed | $399,735 | -7.6% | $354 / Sq Ft |
| 05/11/2024 05/11/24 | Price Changed | $432,735 | -2.8% | $383 / Sq Ft |
| 04/22/2024 04/22/24 | Price Changed | $445,235 | -4.3% | $394 / Sq Ft |
| 03/28/2024 03/28/24 | For Sale | $465,235 | -- | $412 / Sq Ft |
Tax History
| Year | Tax Paid | Tax Assessment Tax Assessment Total Assessment is a certain percentage of the fair market value that is determined by local assessors to be the total taxable value of land and additions on the property. | Land | Improvement |
|---|---|---|---|---|
| 2024 | $1,940 | $315,240 | $163,350 | $151,890 |
| 2023 | $1,811 | $304,720 | $158,330 | $146,390 |
| 2022 | $1,687 | $277,650 | $152,660 | $124,990 |
| 2021 | $1,554 | $259,140 | $148,800 | $110,340 |
| 2020 | $1,507 | $253,500 | $143,780 | $109,720 |
| 2019 | $1,377 | $236,900 | $140,140 | $96,760 |
| 2018 | $1,337 | $230,680 | $0 | $0 |
| 2017 | $1,260 | $226,670 | $0 | $0 |
| 2016 | $1,151 | $209,280 | $0 | $0 |
| 2015 | $1,656 | $194,810 | $0 | $0 |
| 2014 | $1,468 | $172,730 | $0 | $0 |
Mortgage History
| Date | Status | Loan Amount | Loan Type |
|---|---|---|---|
| Open | $366,415 | VA | |
| Previous Owner | $305,000 | New Conventional | |
| Previous Owner | $213,600 | New Conventional | |
| Previous Owner | $40,000 | Credit Line Revolving |
Deed History
| Date | Type | Sale Price | Title Company |
|---|---|---|---|
| Deed | $380,000 | None Listed On Document | |
| Interfamily Deed Transfer | -- | None Available |
Similar Homes in Washington, DC
Source: Bright MLS
MLS Number: DCDC2129770
APN: 5561-0037
- 2305 Nicholson St SE Unit 202
- 2305 Nicholson St SE Unit 305
- 2305 Nicholson St SE Unit 404
- 2305 Nicholson St SE Unit 102
- 2308 Minnesota Ave SE
- 2316 Minnesota Ave SE
- 1416 22nd St SE Unit 5
- 1416 22nd St SE Unit 9
- 1421 22nd St SE
- 1433 22nd St SE
- 2139 Young St SE Unit 101
- 2118 Young St SE
- 2413 Minnesota Ave SE
- 2109 Fairlawn Ave SE
- 1526 23rd St SE
- 2005 Naylor Rd SE
- 1616 22nd St SE
- 2511 Palmer Place SE
- 2333 Fairlawn Ave SE Unit 1
- 2208 R St SE
