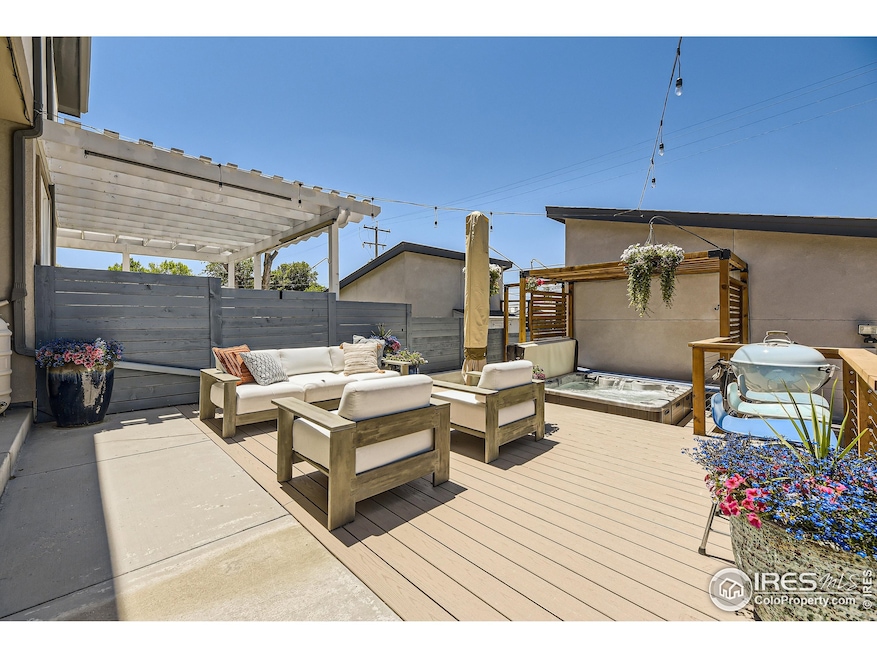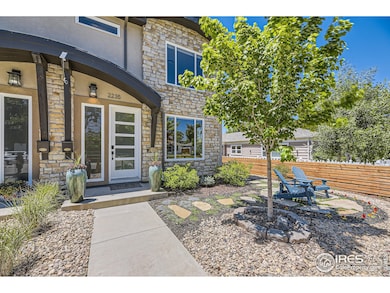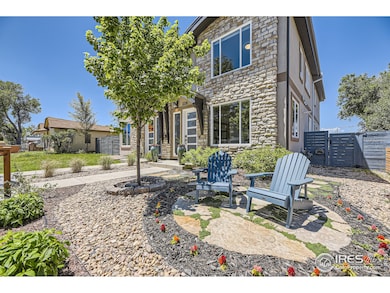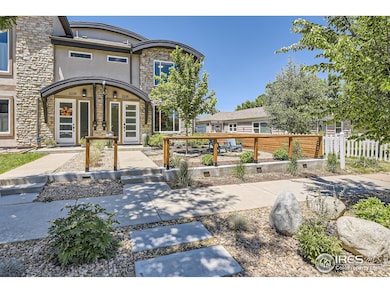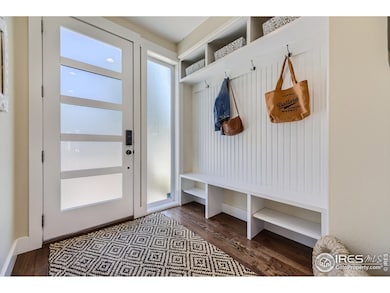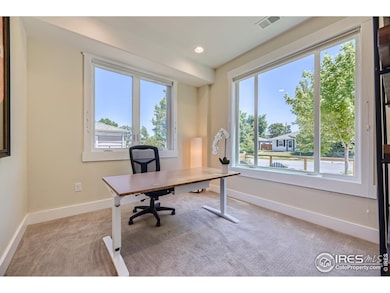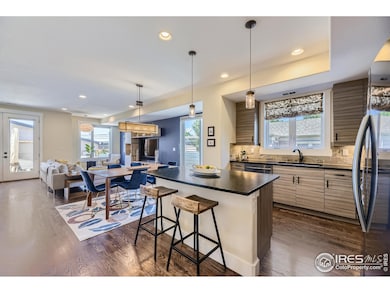Stunning, contemporary, SoBo half-duplex with unobstructed mountain views! Just 1.5 blocks to the Evans lightrail station & a short stroll to amazing restaurants, coffee, & parks. Stepping inside, you'll notice the home boasts modern aesthetics w/ endless upgrades & functional design. The open-concept main floor captivates w/ its high ceilings, hardwood floors & abundance of natural light. Off the entry you'll find a guest bath & an office, which could easily be used as a guest bedroom. The seamless flow between living, dining, kitchen & outdoor areas are perfect for both daily living & entertaining guests. The kitchen has ample storage, a large island & expansive counter space for your culinary creations. Step outside through the oversized patio doors for indoor-outdoor living at its best. The private fully fenced backyard has a lg 10 x 13 mounted umbrella providing the perfect setting for al fresco dining & entertaining. Relax in the top-of-the-line WindRiver Ozone hot tub with a cedar pergola enclosure, offering seating & privacy. There are raised garden beds, gas line access, a potting station & an oversized 2-car garage complete w/workbench & ample storage. On the home's 2nd level is the owner's suite, a serene retreat w/views of the backyard and mountains, a Lutron motorized blackout shade w/smart speaker integration & a spacious walk-in closet. The suite features a luxurious private bathroom w/heated floors, a lg walk-in shower, separate powder room, double sinks & a deep soaker tub for ultimate relaxation. The 2nd & 3rd bedrooms are on the same level, as well as an add'l full bath w/double sinks. The sunlit 3rd level greets you with stunning mountain views, a rooftop deck & wet bar. The flexible room could be an office, art studio, gym, or extra bedroom. This property is everything you've been looking for!

