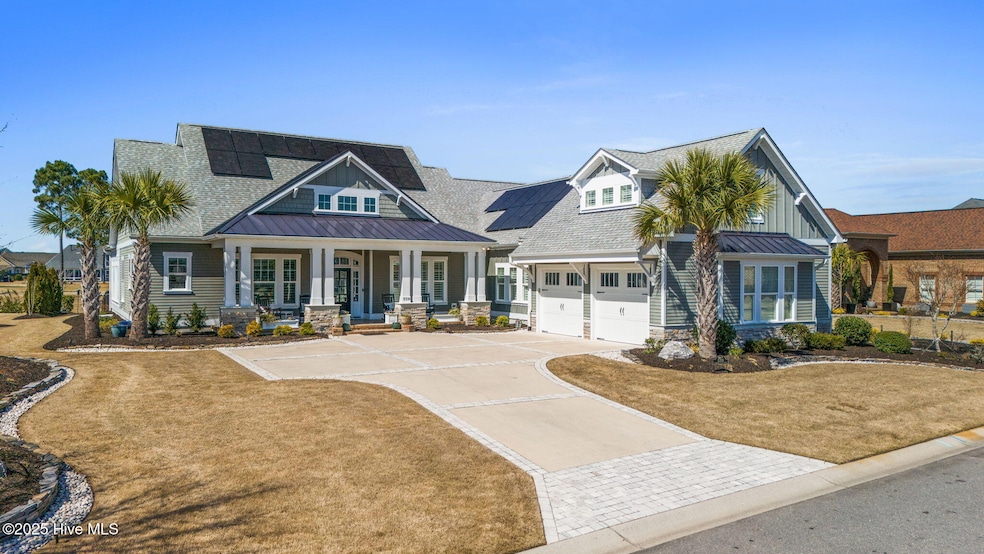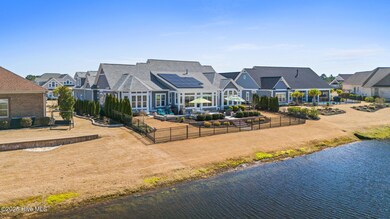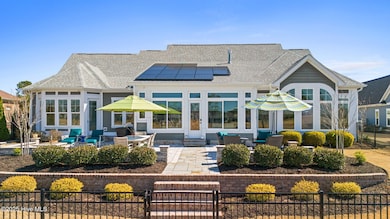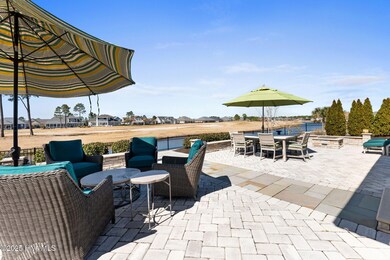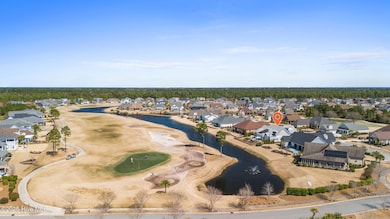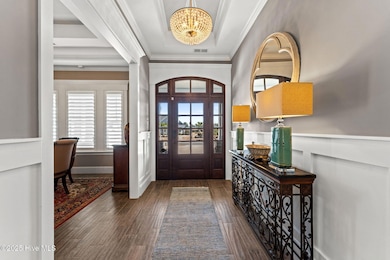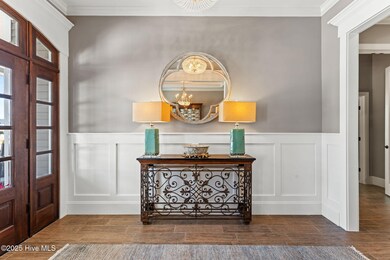
2236 Compass Pointe North Wynd NE Leland, NC 28451
Estimated payment $8,199/month
Highlights
- Golf Course Community
- Fitness Center
- Gated Community
- Community Cabanas
- Home fronts a pond
- Golf Course View
About This Home
The Finest Residence in Compass Pointe - 2236 Compass Pointe North WyndWelcome to the pinnacle of luxury and comfort in Compass Pointe. This exquisite home blends coastal coziness with contemporary elegance, designed for both grand entertaining and intimate evenings. Cul-de-sac location!Step inside to a welcoming foyer leading to a refined dining room and an intimate living space with a stunning floor-to-ceiling stone fireplace and coffered ceiling. The heart of the home is a gourmet kitchen featuring a 12-foot granite island, Bosch double ovens, a Thermador 6-burner cooktop, and a spacious walk-in pantry. Adjacent is a magnificent family room with a soaring wood-covered ceiling, built-in bar, and motorized blinds for the perfect ambiance.Enjoy year-round comfort in the enclosed lanai, offering serene views. The main-floor master suite boasts a 12-foot ceiling, spa-like bath with zero-entry shower and soaking tub, and custom his-and-hers closets. A convenient laundry room and ample storage complete the first floor. Upstairs, a private guest retreat includes a bedroom, full bath, game room, and office.Outside, beautifully manicured gardens, a stone patio with fire pit, and breathtaking sunsets over the pond and golf course set the scene. Thoughtful upgrades include a fenced backyard, solar panels with battery backup, whole-house generator, and EV charger.This meticulously maintained home truly offers it all--don't miss this rare opportunity!
Home Details
Home Type
- Single Family
Est. Annual Taxes
- $3,761
Year Built
- Built in 2016
Lot Details
- 0.37 Acre Lot
- Lot Dimensions are 177.8x85.6x170.3x99.4
- Home fronts a pond
- Property fronts a private road
- Fenced Yard
- Decorative Fence
- Interior Lot
- Level Lot
- Sprinkler System
HOA Fees
- $212 Monthly HOA Fees
Property Views
- Pond
- Golf Course
Home Design
- Brick Exterior Construction
- Slab Foundation
- Wood Frame Construction
- Architectural Shingle Roof
- Metal Roof
- Stick Built Home
- Composite Building Materials
Interior Spaces
- 4,371 Sq Ft Home
- 2-Story Property
- Wet Bar
- Vaulted Ceiling
- Ceiling Fan
- 1 Fireplace
- Entrance Foyer
- Living Room
- Formal Dining Room
- Home Office
- Game Room
- Laundry Room
- Attic
Kitchen
- Built-In Oven
- Gas Cooktop
- Built-In Microwave
- Dishwasher
- Kitchen Island
Flooring
- Carpet
- Tile
Bedrooms and Bathrooms
- 4 Bedrooms
- Primary Bedroom on Main
- Walk-In Closet
- Walk-in Shower
Home Security
- Home Security System
- Fire and Smoke Detector
Parking
- 2 Car Attached Garage
- Electric Vehicle Home Charger
- Lighted Parking
- Side Facing Garage
- Driveway
- Additional Parking
- Golf Cart Parking
Eco-Friendly Details
- Solar Heating System
- Heating system powered by active solar
Outdoor Features
- Indoor Pool
- Open Patio
Schools
- Lincoln Elementary School
- Leland Middle School
- North Brunswick High School
Utilities
- Forced Air Zoned Heating and Cooling System
- Heat Pump System
- Generator Hookup
- Power Generator
- Whole House Permanent Generator
- Propane Water Heater
Additional Features
- Accessible Hallway
- Property is near a golf course
Listing and Financial Details
- Assessor Parcel Number 022gg002
Community Details
Overview
- Compass Pointe HOA, Phone Number (910) 256-2262
- Compass Pointe Subdivision
- Maintained Community
Amenities
- Community Barbecue Grill
- Clubhouse
- Billiard Room
- Meeting Room
- Party Room
Recreation
- Golf Course Community
- Tennis Courts
- Pickleball Courts
- Fitness Center
- Community Cabanas
- Community Pool
- Community Spa
- Park
- Jogging Path
- Trails
Security
- Security Service
- Gated Community
- Security Lighting
Map
Home Values in the Area
Average Home Value in this Area
Tax History
| Year | Tax Paid | Tax Assessment Tax Assessment Total Assessment is a certain percentage of the fair market value that is determined by local assessors to be the total taxable value of land and additions on the property. | Land | Improvement |
|---|---|---|---|---|
| 2024 | $3,762 | $866,070 | $210,000 | $656,070 |
| 2023 | $3,579 | $866,070 | $210,000 | $656,070 |
| 2022 | $0 | $601,850 | $130,000 | $471,850 |
| 2021 | $592 | $601,850 | $130,000 | $471,850 |
| 2020 | $3,579 | $601,850 | $130,000 | $471,850 |
| 2019 | $3,475 | $134,350 | $130,000 | $4,350 |
| 2018 | $3,104 | $124,780 | $120,000 | $4,780 |
| 2017 | $3,104 | $124,780 | $120,000 | $4,780 |
| 2016 | $592 | $120,000 | $120,000 | $0 |
Property History
| Date | Event | Price | Change | Sq Ft Price |
|---|---|---|---|---|
| 04/01/2025 04/01/25 | Pending | -- | -- | -- |
| 03/27/2025 03/27/25 | Price Changed | $1,375,000 | -3.5% | $315 / Sq Ft |
| 03/13/2025 03/13/25 | For Sale | $1,425,000 | -- | $326 / Sq Ft |
Deed History
| Date | Type | Sale Price | Title Company |
|---|---|---|---|
| Deed | -- | None Listed On Document | |
| Warranty Deed | $5,000 | Colby & Mincey Pllc | |
| Interfamily Deed Transfer | -- | None Available | |
| Interfamily Deed Transfer | -- | None Available |
Mortgage History
| Date | Status | Loan Amount | Loan Type |
|---|---|---|---|
| Previous Owner | $600,000 | Construction |
Similar Homes in Leland, NC
Source: Hive MLS
MLS Number: 100494498
APN: 022GG002
- 2318 Pine Mill Trail NE
- 2224 Pine Mill Trail
- 2295 Pine Mill Trail
- 2328 Sugargrove Trail NE
- 8560 Oak Abbey Trail NE
- 8416 Forest Crest Ct
- 8549 Oak Abbey Trail NE
- 2347 Sugargrove Trail NE
- 8800 Maple Ash Trail NE
- 8700 Horse Nettle Dr Unit 1b
- 8383 S Shoreside Way NE
- 2422 W Oak Bridge Way NE
- 8492 Oak Abbey Trail NE
- 8392 S Shoreside Way NE
- 2409 Sugargrove Trail NE
- 8273 Stenton Dr
- 2369 Red Birch Trail NE
- 2488 Meridian Rd NE
- 8372 S Shoreside Way NE
- 8270 Stenton Dr NE
