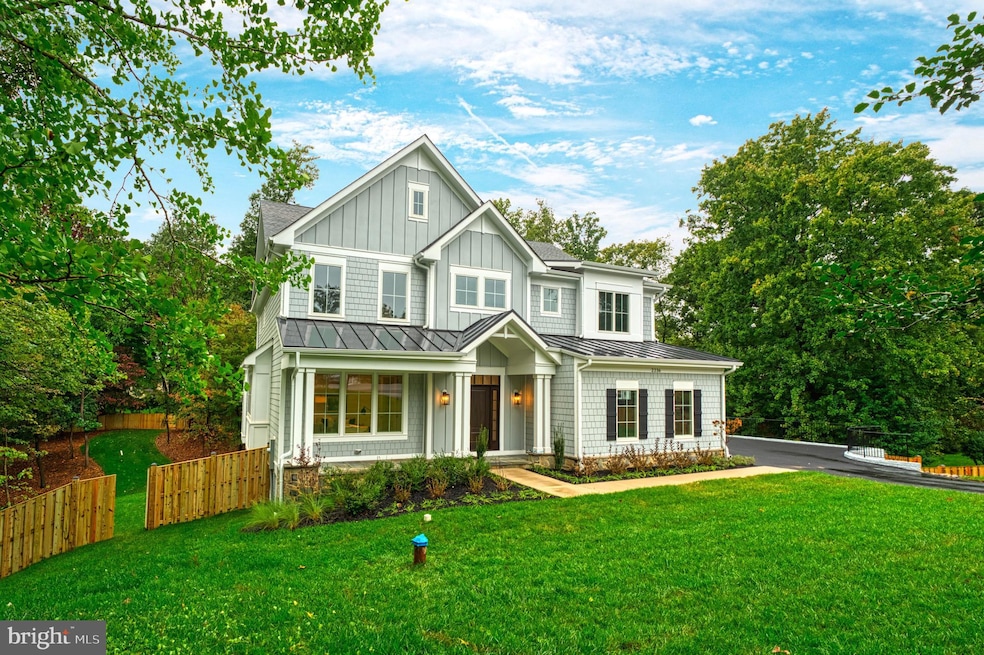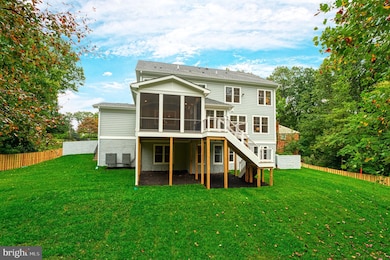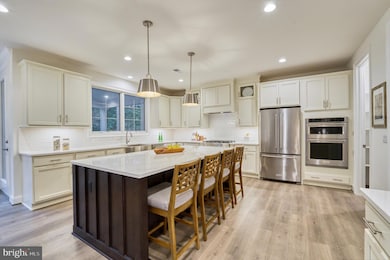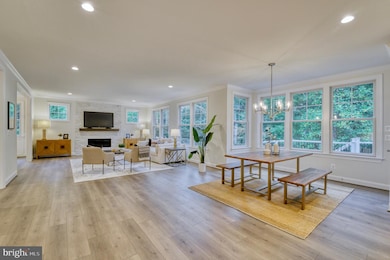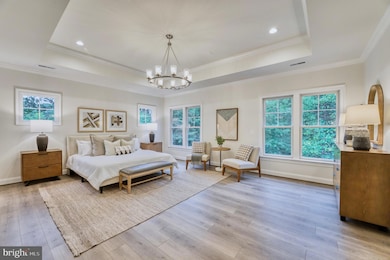
2236 Laurel Ridge Rd Vienna, VA 22181
Estimated payment $15,418/month
Highlights
- New Construction
- Eat-In Gourmet Kitchen
- Private Lot
- Louise Archer Elementary School Rated A
- Open Floorplan
- Recreation Room
About This Home
Discover another stunning Sekas Home nestled on a beautiful, oversized 0.72 lot in the heart of Vienna! This elegant residence boasts 4 finished levels spanning over 5,700 square feet, offering a spacious and luxurious living experience. Inside, you’ll find 6 bedrooms and 6.5 baths, including a finished loft with a full bath and a main-level study. The gourmet-appointed kitchen is outfitted with top-tier upgrades, perfect for culinary enthusiasts. The upper level is home to an incredible owner's suite with spa-like bathroom. The finished lower level includes a recreation room, 5th bedroom, full bath, exercise room, perfect for entertaining. The screened porch with a Trex deck provides the ideal setting for outdoor relaxation. The Elevation 2 design features an oversized three-car garage with a 4-foot extension for added convenience. All of this in an unbeatable location with walkability to downtown Vienna and top-rated schools. Immediate delivery—don’t miss this incredible opportunity!
Open House Schedule
-
Saturday, April 26, 202512:00 to 2:00 pm4/26/2025 12:00:00 PM +00:004/26/2025 2:00:00 PM +00:00Add to Calendar
Home Details
Home Type
- Single Family
Est. Annual Taxes
- $24,631
Year Built
- Built in 2024 | New Construction
Lot Details
- 0.72 Acre Lot
- Cul-De-Sac
- Private Lot
- Wooded Lot
- Property is in excellent condition
- Property is zoned 110
Parking
- 3 Car Attached Garage
- Front Facing Garage
- Side Facing Garage
Home Design
- Transitional Architecture
- Block Foundation
- Architectural Shingle Roof
- Passive Radon Mitigation
Interior Spaces
- Property has 4 Levels
- Open Floorplan
- Crown Molding
- Ceiling height of 9 feet or more
- Recessed Lighting
- 2 Fireplaces
- Gas Fireplace
- Mud Room
- Entrance Foyer
- Family Room Off Kitchen
- Formal Dining Room
- Den
- Recreation Room
- Loft
- Screened Porch
- Utility Room
- Home Gym
- Home Security System
Kitchen
- Eat-In Gourmet Kitchen
- Built-In Self-Cleaning Double Oven
- Cooktop with Range Hood
- Built-In Microwave
- Dishwasher
- Stainless Steel Appliances
- Kitchen Island
- Disposal
Flooring
- Wood
- Carpet
- Laminate
- Ceramic Tile
Bedrooms and Bathrooms
- En-Suite Primary Bedroom
- En-Suite Bathroom
- Soaking Tub
Laundry
- Laundry Room
- Laundry on upper level
Finished Basement
- Interior and Exterior Basement Entry
- Sump Pump
- Basement Windows
Eco-Friendly Details
- Air Cleaner
Schools
- Louise Archer Elementary School
- Thoreau Middle School
- Madison High School
Utilities
- Forced Air Zoned Heating and Cooling System
- Humidifier
- Heating System Powered By Owned Propane
- Programmable Thermostat
- 60 Gallon+ Propane Water Heater
- Well
Community Details
- No Home Owners Association
- Built by SEKAS HOMES/CHURCH STREET CONSTRUCTION L.C.
- Laurel Ridge Crossing Subdivision, Chanticleer Iii Floorplan
Listing and Financial Details
- Tax Lot 7
- Assessor Parcel Number 0381 03 0007
Map
Home Values in the Area
Average Home Value in this Area
Tax History
| Year | Tax Paid | Tax Assessment Tax Assessment Total Assessment is a certain percentage of the fair market value that is determined by local assessors to be the total taxable value of land and additions on the property. | Land | Improvement |
|---|---|---|---|---|
| 2024 | $10,402 | $897,920 | $496,000 | $401,920 |
| 2023 | $8,897 | $788,370 | $451,000 | $337,370 |
| 2022 | $7,898 | $690,650 | $391,000 | $299,650 |
| 2021 | $7,753 | $660,650 | $361,000 | $299,650 |
| 2020 | $7,650 | $646,380 | $361,000 | $285,380 |
| 2019 | $7,584 | $640,780 | $361,000 | $279,780 |
| 2018 | $6,731 | $585,290 | $311,000 | $274,290 |
| 2017 | $6,722 | $579,000 | $311,000 | $268,000 |
| 2016 | $6,701 | $578,380 | $311,000 | $267,380 |
| 2015 | $6,314 | $565,730 | $301,000 | $264,730 |
| 2014 | $5,750 | $516,390 | $281,000 | $235,390 |
Property History
| Date | Event | Price | Change | Sq Ft Price |
|---|---|---|---|---|
| 03/20/2025 03/20/25 | Price Changed | $2,399,000 | -4.0% | $421 / Sq Ft |
| 02/20/2025 02/20/25 | For Sale | $2,499,000 | +190.2% | $438 / Sq Ft |
| 10/16/2023 10/16/23 | Sold | $861,000 | +11.1% | $753 / Sq Ft |
| 09/07/2023 09/07/23 | Pending | -- | -- | -- |
| 09/01/2023 09/01/23 | For Sale | $775,000 | -- | $677 / Sq Ft |
Deed History
| Date | Type | Sale Price | Title Company |
|---|---|---|---|
| Warranty Deed | $861,000 | Premier Title | |
| Deed | $202,000 | -- |
Mortgage History
| Date | Status | Loan Amount | Loan Type |
|---|---|---|---|
| Open | $1,310,750 | Credit Line Revolving | |
| Previous Owner | $180,000 | New Conventional | |
| Previous Owner | $181,800 | No Value Available |
Similar Homes in Vienna, VA
Source: Bright MLS
MLS Number: VAFX2222334
APN: 0381-03-0007
- 2237 Laurel Ridge Rd
- 2230 Abbotsford Dr
- 2314 Concert Ct
- 9723 Counsellor Dr
- 9844 Marcliff Ct
- 9850 Jerry Ln
- 9614 Counsellor Dr NW
- 302 Blair Ct NW
- 9923 Steeple Run
- 546 Malcolm Rd NW
- 449 Lawyers Rd NW
- 500 Malcolm Rd NW
- 403 Colin Ln NW
- 503 Orchard St NW
- 407 Nutley St NW
- 613 Upham Place NW
- 10010 Garrett St
- 2104 Sheriff Ct
- 708 Upham Place NW
- 604 Blackstone Terrace NW
