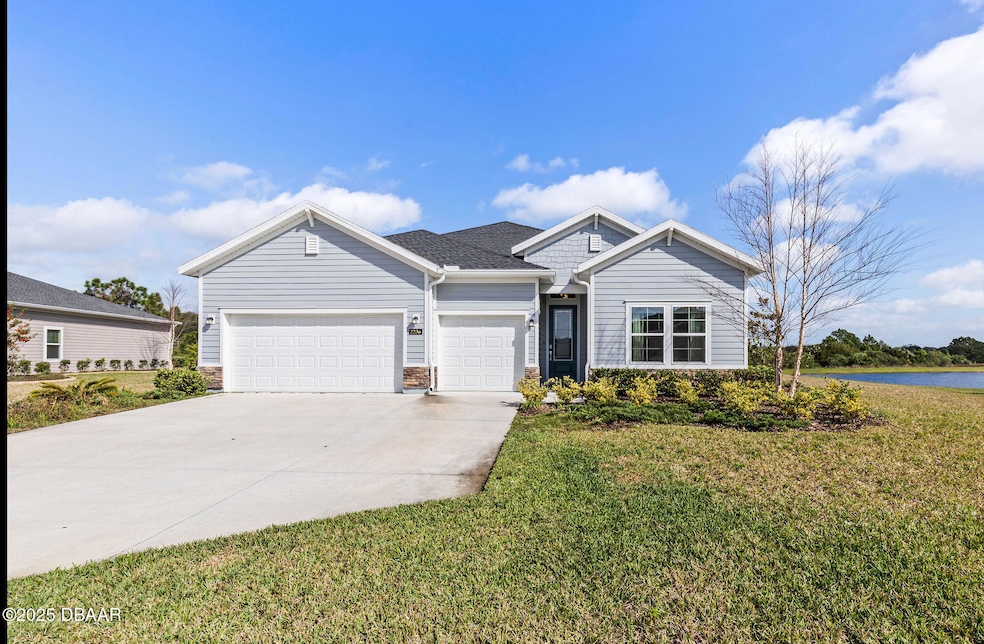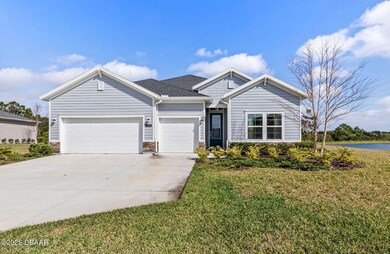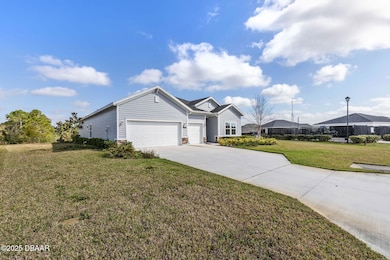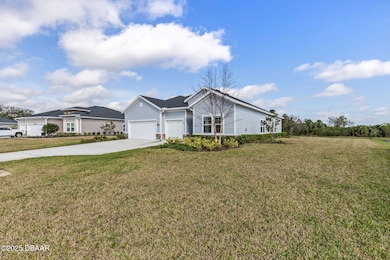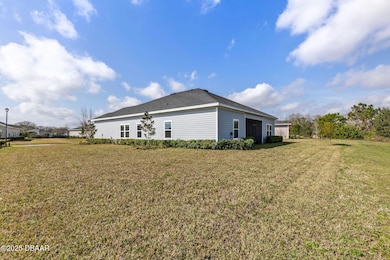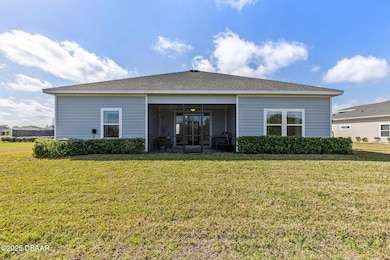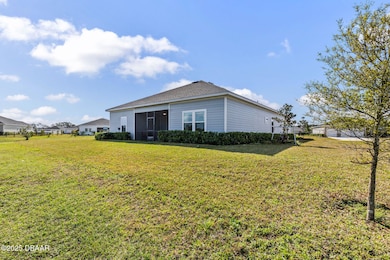
2236 Oconnel Dr Ormond Beach, FL 32174
Halifax Plantation NeighborhoodEstimated payment $3,253/month
Highlights
- Home fronts a pond
- Open Floorplan
- Breakfast Area or Nook
- Pond View
- Screened Porch
- Double Oven
About This Home
Step into this stunningly beautiful and nearly new Wexford Reserve home built in 2023 by Lennar. This home features comfort and elegance in every corner, beginning with the beautiful wood-look tile flooring throughout the home, striking light fixtures in the dining, kitchen, living and bath areas, and the spectacular wainscoting/custom paneling that is accenting the dining, breakfast area, and living area walls. This four bedroom, three bathroom home features an elevated, expanded kitchen that is huge, with a large island, solid surface counters, double ovens, stainless appliances, tons of cabinet space, an amazing subway tile backsplash, and a gorgeous sink - all perfect for entertaining guests or just for staying close to home and cooking the family dinner. This home offers a spacious primary bedroom retreat, with a large, walk-in, tiled shower, and an enormous walk-in closet. This neighborhood is excellent, with mutiple lakes throughout and plenty of green spaces. This home has a screened back porch overlooking a peaceful lake, and you will have no neighbors behind you or beside you on one side of the home, allowing for extra privacy. Add to this a three-car garage with a workshop area and you have the perfect family home in a quiet neighborhood close to the conveniences of both Flagler Beach and Ormond. You are just five minutes to Publix, restaurants, gas stations, banks and I-95 . All information taken from the tax record, and while deemed reliable, cannot be guaranteed.
Home Details
Home Type
- Single Family
Est. Annual Taxes
- $6,360
Year Built
- Built in 2023 | Remodeled
Lot Details
- 0.27 Acre Lot
- Home fronts a pond
- Irregular Lot
- Few Trees
HOA Fees
- $44 Monthly HOA Fees
Parking
- 3 Car Garage
- Garage Door Opener
Home Design
- Slab Foundation
- Shingle Roof
- Cement Siding
- Block And Beam Construction
Interior Spaces
- 2,298 Sq Ft Home
- 1-Story Property
- Open Floorplan
- Ceiling Fan
- Screened Porch
- Tile Flooring
- Pond Views
- Fire and Smoke Detector
- Dryer
Kitchen
- Breakfast Area or Nook
- Eat-In Kitchen
- Double Oven
- Electric Cooktop
- Microwave
- Ice Maker
- Dishwasher
- Kitchen Island
- Disposal
Bedrooms and Bathrooms
- 4 Bedrooms
- Split Bedroom Floorplan
- Walk-In Closet
- 3 Full Bathrooms
Outdoor Features
- Screened Patio
Utilities
- Central Heating and Cooling System
- Electric Water Heater
- Cable TV Available
Community Details
- On-Site Maintenance
Listing and Financial Details
- Homestead Exemption
- Assessor Parcel Number 3102-10-00-0300
Map
Home Values in the Area
Average Home Value in this Area
Tax History
| Year | Tax Paid | Tax Assessment Tax Assessment Total Assessment is a certain percentage of the fair market value that is determined by local assessors to be the total taxable value of land and additions on the property. | Land | Improvement |
|---|---|---|---|---|
| 2025 | $1,261 | $388,970 | $55,000 | $333,970 |
| 2024 | $1,261 | $382,364 | $55,000 | $327,364 |
| 2023 | $1,261 | $55,000 | $55,000 | $0 |
| 2022 | $307 | $16,785 | $16,785 | $0 |
Property History
| Date | Event | Price | Change | Sq Ft Price |
|---|---|---|---|---|
| 03/24/2025 03/24/25 | Price Changed | $479,900 | -4.0% | $209 / Sq Ft |
| 02/14/2025 02/14/25 | For Sale | $499,900 | -- | $218 / Sq Ft |
Deed History
| Date | Type | Sale Price | Title Company |
|---|---|---|---|
| Special Warranty Deed | $430,885 | Lennar Title |
Mortgage History
| Date | Status | Loan Amount | Loan Type |
|---|---|---|---|
| Open | $387,797 | New Conventional |
Similar Homes in Ormond Beach, FL
Source: Daytona Beach Area Association of REALTORS®
MLS Number: 1209494
APN: 3102-10-00-0300
- 4155 Clifden Dr
- 2212 Oconnel Dr
- 4213 Acoma Dr
- 2128 Raglan Cir
- 4247 Acoma Dr
- 4245 Acoma Dr
- 4242 Acoma Dr
- 4238 Acoma Dr
- 4248 Acoma Dr
- 4244 Acoma Dr
- 4240 Acoma Dr
- 2173 Raglan Cir
- 52 Deer Run Dr
- 38 Eagle Lake Dr
- 66 Eagle Lake Dr
- 47 Turtle Ridge Dr
- 3985 Cree Dr
- 26 Holiday Dr
- 38 Turtle Ridge Dr
- 39 Turtle Ridge Dr
