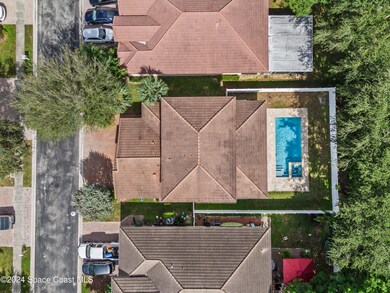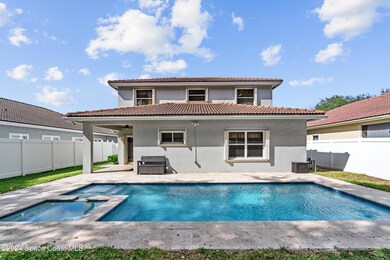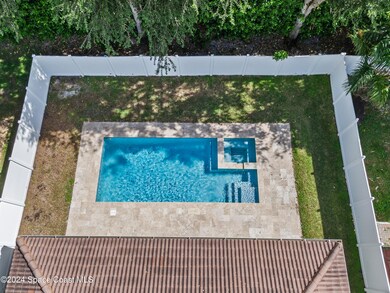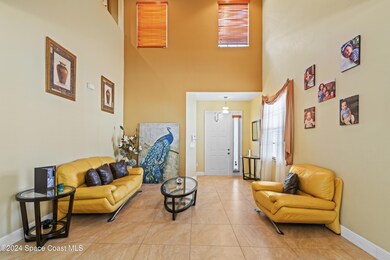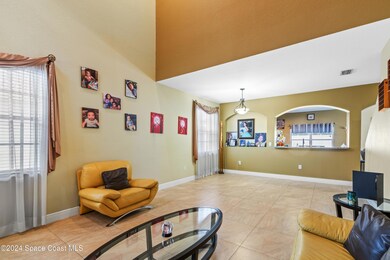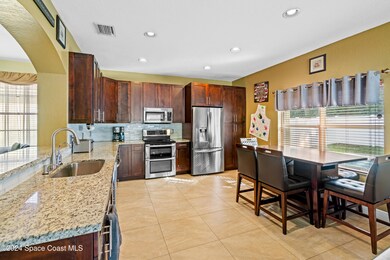
2237 N 72nd Terrace Pembroke Pines, FL 33024
Walnut Creek NeighborhoodHighlights
- Fitness Center
- Gated Community
- Vaulted Ceiling
- Heated In Ground Pool
- Clubhouse
- Main Floor Primary Bedroom
About This Home
As of February 2025Set in the sought-after Walnut Creek community of Pembroke Pines, this refined two-story home spans 2,180 sq ft with four bedrooms, two and a half baths, and a spacious three-car garage. Community perks include a pool, playground, and clubhouse, ideal for an active lifestyle. Inside, tile flooring flows through the main level's airy layout, complemented by vaulted ceilings and stylish arched wall cutouts. The gourmet kitchen shines with granite countertops, stainless steel appliances, and rich wood cabinetry. The primary suite, with direct pool access, offers serene luxury, while the private, fenced backyard boasts an electric-heated saltwater pool, spa, and a covered patio for ultimate relaxation or entertaining. Upstairs, bedrooms feature a flex space for versatile use and a full bath with double vanities. Thoughtfully placed recessed lighting and expansive sliders unite indoor and outdoor living, making this home perfect for both elegant gatherings and day-to-day comfort.
Last Buyer's Agent
Non-Member Non-Member Out Of Area
Non-MLS or Out of Area License #nonmls
Home Details
Home Type
- Single Family
Est. Annual Taxes
- $6,589
Year Built
- Built in 2002
Lot Details
- 6,325 Sq Ft Lot
- West Facing Home
- Privacy Fence
- Vinyl Fence
- Back Yard Fenced
- Few Trees
HOA Fees
- $305 Monthly HOA Fees
Parking
- 3 Car Attached Garage
Home Design
- Concrete Siding
- Block Exterior
- Stucco
Interior Spaces
- 2,180 Sq Ft Home
- 2-Story Property
- Furniture Can Be Negotiated
- Vaulted Ceiling
- Ceiling Fan
- Entrance Foyer
- Tile Flooring
Kitchen
- Eat-In Kitchen
- Electric Cooktop
- Microwave
- Dishwasher
- Disposal
Bedrooms and Bathrooms
- 4 Bedrooms
- Primary Bedroom on Main
- Split Bedroom Floorplan
- Walk-In Closet
- Separate Shower in Primary Bathroom
Laundry
- Laundry in unit
- Dryer
- Washer
Pool
- Heated In Ground Pool
- Heated Spa
- In Ground Spa
- Saltwater Pool
- Fence Around Pool
Outdoor Features
- Covered patio or porch
Utilities
- Central Heating and Cooling System
- Electric Water Heater
- Cable TV Available
Listing and Financial Details
- Assessor Parcel Number 5141-10-22-0390
Community Details
Overview
- Association fees include internet
- Walnut Creek HOA
Recreation
- Tennis Courts
- Community Playground
- Fitness Center
- Community Pool
- Community Spa
Additional Features
- Clubhouse
- Gated Community
Map
Home Values in the Area
Average Home Value in this Area
Property History
| Date | Event | Price | Change | Sq Ft Price |
|---|---|---|---|---|
| 02/12/2025 02/12/25 | Sold | $700,000 | 0.0% | $321 / Sq Ft |
| 01/16/2025 01/16/25 | Pending | -- | -- | -- |
| 01/10/2025 01/10/25 | Price Changed | $700,000 | -4.1% | $321 / Sq Ft |
| 11/27/2024 11/27/24 | Price Changed | $730,000 | -2.7% | $335 / Sq Ft |
| 11/07/2024 11/07/24 | For Sale | $750,000 | -- | $344 / Sq Ft |
Tax History
| Year | Tax Paid | Tax Assessment Tax Assessment Total Assessment is a certain percentage of the fair market value that is determined by local assessors to be the total taxable value of land and additions on the property. | Land | Improvement |
|---|---|---|---|---|
| 2025 | $6,586 | $281,200 | -- | -- |
| 2024 | $6,589 | $273,280 | -- | -- |
| 2023 | $6,589 | $265,330 | $0 | $0 |
| 2022 | $5,844 | $250,230 | $0 | $0 |
| 2021 | $5,754 | $242,950 | $0 | $0 |
| 2017 | $6,309 | $225,140 | $0 | $0 |
Mortgage History
| Date | Status | Loan Amount | Loan Type |
|---|---|---|---|
| Open | $665,000 | New Conventional |
Deed History
| Date | Type | Sale Price | Title Company |
|---|---|---|---|
| Warranty Deed | $700,000 | Butler Title |
Similar Homes in the area
Source: Space Coast MLS (Space Coast Association of REALTORS®)
MLS Number: 1028940
APN: 51-41-10-22-0390
- 2280 NW 72nd Way
- 7328 NW 23rd St
- 7181 Hope St
- 1850 NW 72nd Way
- 7227 Taft St
- 7450 NW 21st Place
- 7450 Hope St
- 6961 Scott St
- 7331 NW 17th Ct
- 6960 Thomas St
- 1970 NW 74th Way
- 7151 Taft St
- 6958 Park St
- 1858 NW 74th Way
- 0 NW 75th Terrace
- 1601 N 73rd Terrace
- 7459 NW 17th Dr
- 1541 N 72nd Ave
- 7501 Raleigh St
- 7421 Simms St

